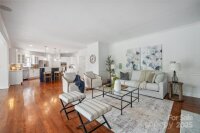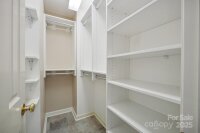Huntersville, NC 28078
 Active
Active
Classic brick home in The Hamptons, a sought after neighborhood! The main level has an open concept kitchen/family room/sitting area for maximum living space. The kitchen has stainless steel appliances, gas cooktop, kitchen island, granite counter tops, and pantry! The oversized family room with a fireplace is perfect for gatherings and entertaining. There is a dining room and bonus room/office - beautiful plantation shutters and trey ceilings! The second floor has the primary ensuite bedroom/bathroom with double sinks, soaking tub, 2 separate closets and reading room/bonus room; along with 3 spacious bedrooms, a full bath, another bonus/bedroom with a walk in closet, and a laundry room. The fabulous backyard living has a beautiful in-ground pool, the yard is professionally landscaped for ultimate privacy! The community has tennis courts, playgrounds, community pools, and recreation areas! This home is convenient to Birkdale shopping and restaurants, highways, uptown Charlotte.
Request More Info:
| MLS#: | 4249507 |
| Price: | $865,000 |
| Square Footage: | 3,249 |
| Bedrooms: | 4 |
| Bathrooms: | 2 Full, 1 Half |
| Acreage: | 0.35 |
| Year Built: | 1998 |
| Elementary School: | Huntersville |
| Middle School: | Bailey |
| High School: | William Amos Hough |
| Waterfront/water view: | No |
| Parking: | Attached Garage,Garage Door Opener,Garage Faces Side |
| HVAC: | Central |
| Exterior Features: | In-Ground Irrigation |
| HOA: | $580 / Semi-Annually |
| Main level: | Sitting |
| Upper level: | Primary Bedroom |
| Listing Courtesy Of: | EXP Realty LLC Mooresville - sandi.sacco@exprealty.com |


















































