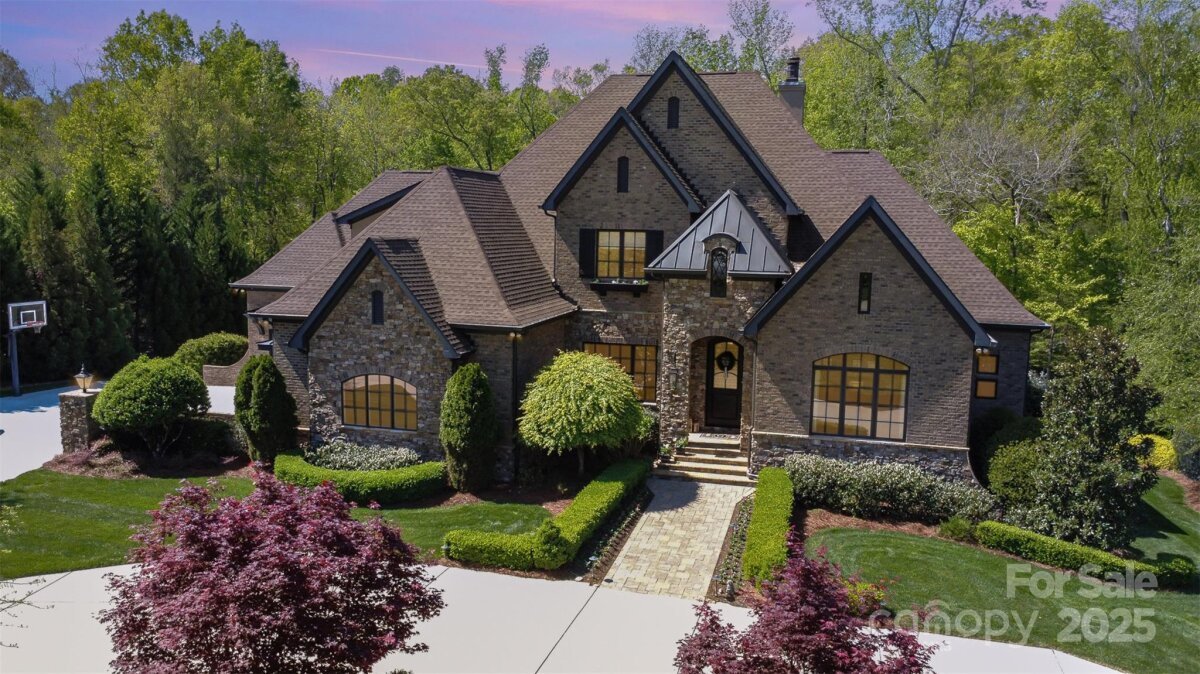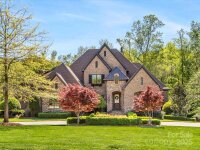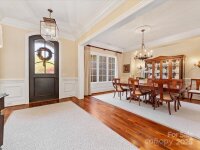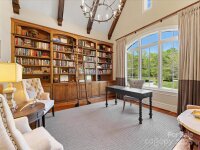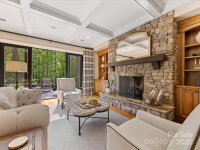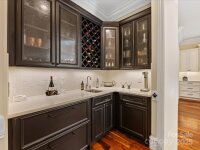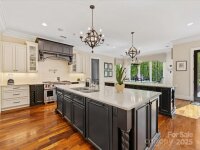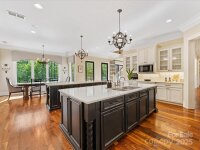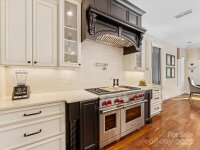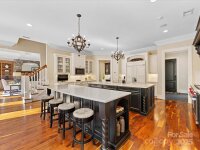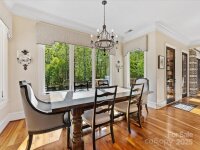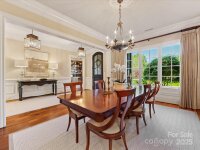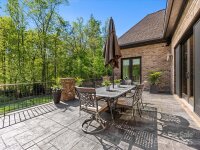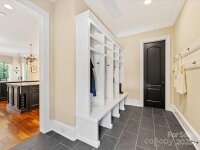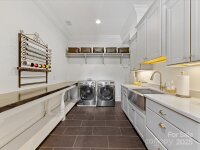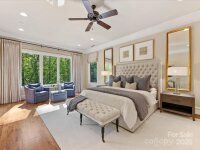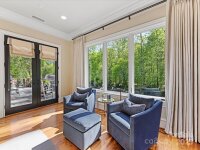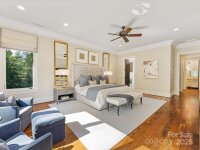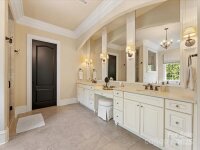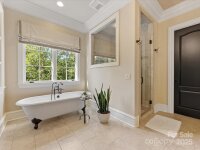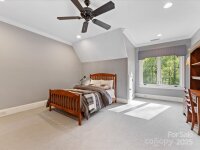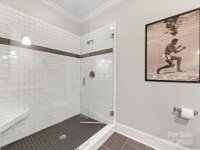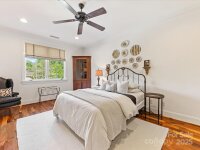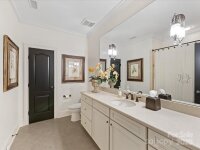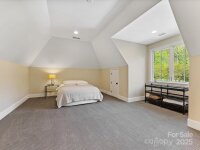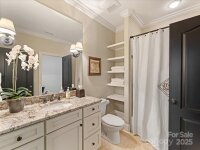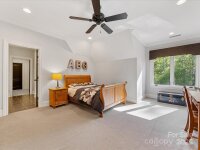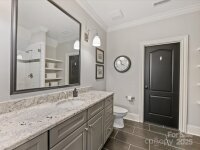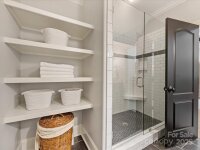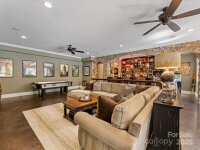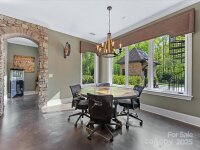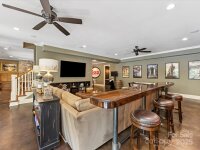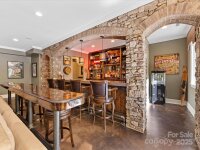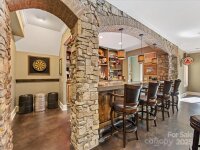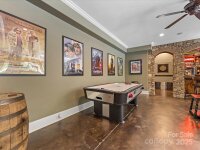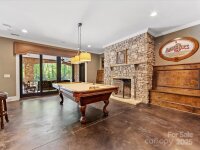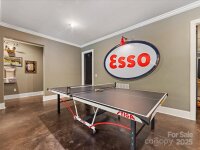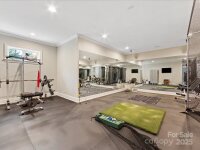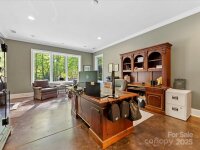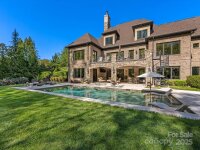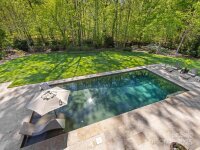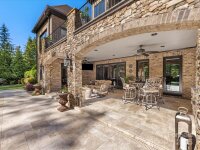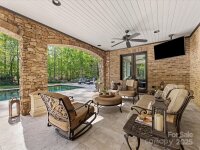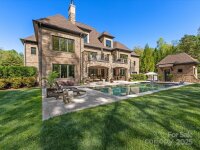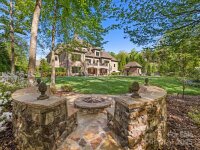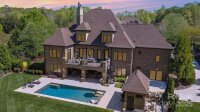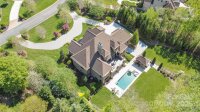Waxhaw, NC 28173
 Active
Active
Welcome to 1012 Shippon Ln where every detail has been meticulously crafted for your comfort and enjoyment! The livable floorplan features a chef's kitchen with custom cabinetry, upgraded appliances, and dual islands that overlook the tranquil backyard. The primary suite on main includes a walkout to back terrace with views of the saltwater pool and peaceful wooded yard, and the ensuite offers heated floors, clawfoot tub and huge custom closet. Stunning walnut hardwood flooring throughout main level. Upstairs, you'll find generously sized bedrooms each with its own bathroom. The fully finished basement is an entertainer's dream, complete with full bar area, stone fireplace, gym or media room, and office or bedroom space with attached full bath. Enjoy seamless access from the basement and terrace to the pool and outdoor living area.The fenced backyard is perfect for pets and includes a cozy firepit. 3 car gar+4th bay for equipment or toys. Prestigious Gated Community. 3.5 mi to I-485!
Request More Info:
| MLS#: | 4244187 |
| Price: | $2,950,000 |
| Square Footage: | 8,691 |
| Bedrooms: | 5 |
| Bathrooms: | 6 Full, 3 Half |
| Acreage: | 1.41 |
| Year Built: | 2014 |
| Elementary School: | Rea View |
| Middle School: | Weddington |
| High School: | Weddington |
| Waterfront/water view: | No |
| Parking: | Circular Driveway,Attached Garage |
| HVAC: | Electric,Forced Air,Heat Pump,Natural Gas |
| Exterior Features: | Fire Pit,Gas Grill,In-Ground Irrigation |
| HOA: | $2090 / Annually |
| Basement: | Bathroom-Half |
| Main level: | Bathroom-Half |
| Upper level: | Bedroom(s) |
| Listing Courtesy Of: | COMPASS - kyna.savedge@compass.com |



