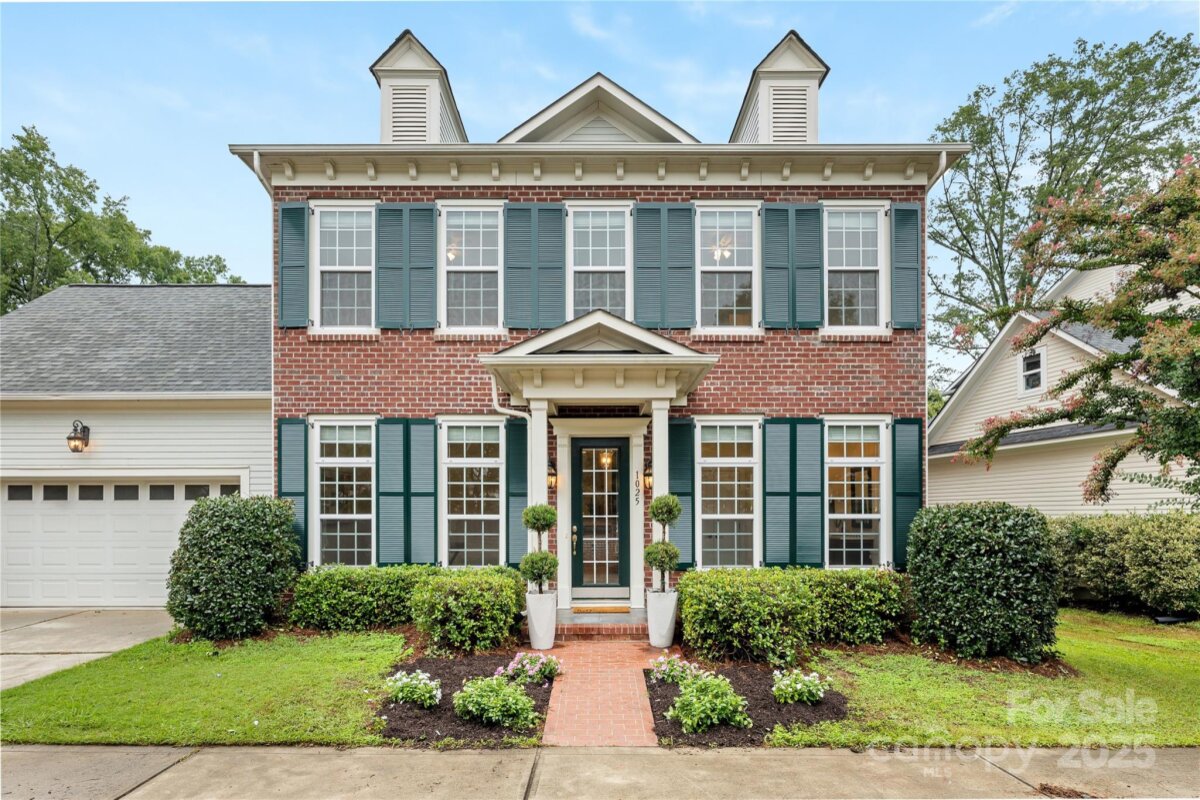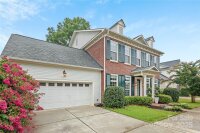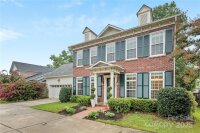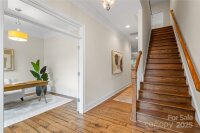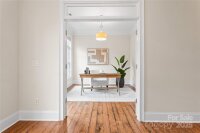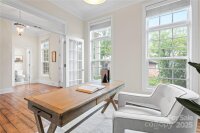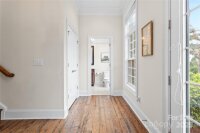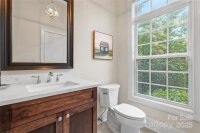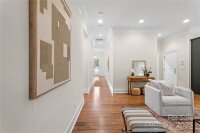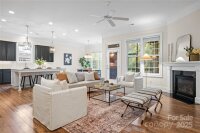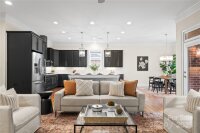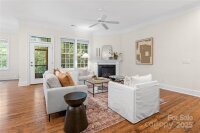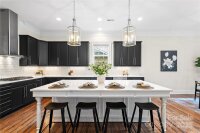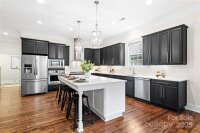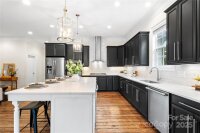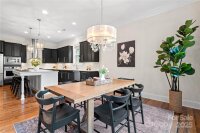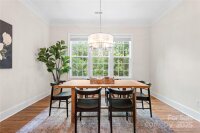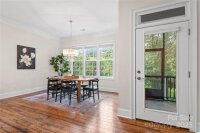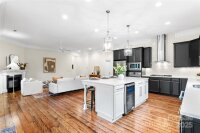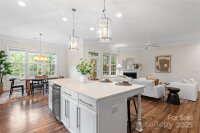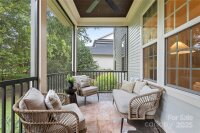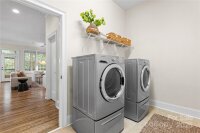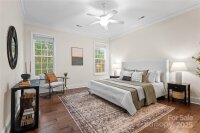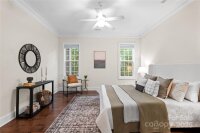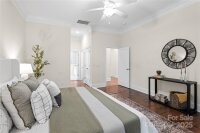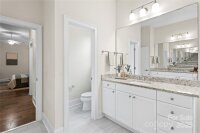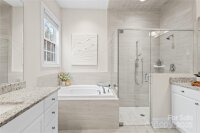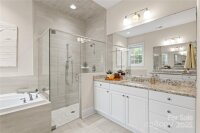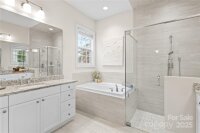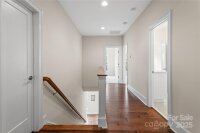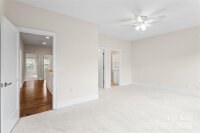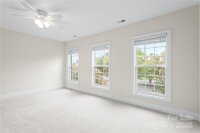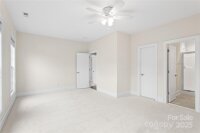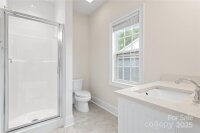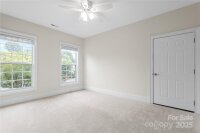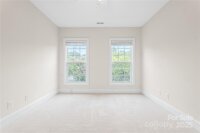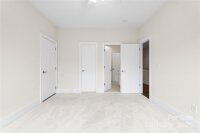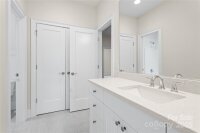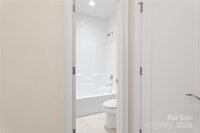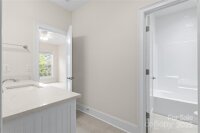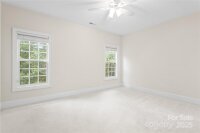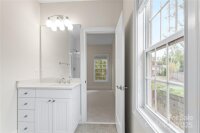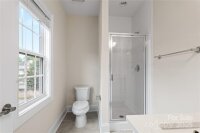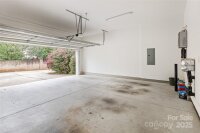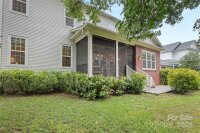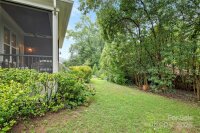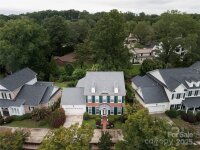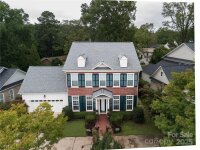Charlotte, NC 28211
 Active
Active
Welcome to Cotswold! This beautifully designed two-story home was built in 2016. With a thoughtful layout and refined finishes throughout, this 5-bedroom, 4.5 bathroom residence offers comfort, space, and style. Step inside to find 10-foot ceilings, crown molding, and rich hardwood floors that flow through the main living areas. The expansive, open-concept living room features a gas fireplace and opens seamlessly to a sophisticated dining area. The gourmet kitchen showcases quartz countertops, a gas cooktop, stainless steel appliances, a generous island, and a walk-in pantry. The main-level primary suite offers two walk-in closets and a spa-like bathroom with double vanities, a soaking tub, and separate shower. Upstairs, you'll find four spacious bedrooms—all with walk-in closets—three of which include en-suite bathrooms. Step outside to a screened-in porch that opens to a fully fenced, private backyard with a patio and NEW front yard landscaping, perfect for entertaining!
Request More Info:
| MLS#: | 4289205 |
| Price: | $974,900 |
| Square Footage: | 3,365 |
| Bedrooms: | 5 |
| Bathrooms: | 4 Full, 1 Half |
| Acreage: | 0.21 |
| Year Built: | 2016 |
| Elementary School: | Billingsville/Cotswold IB |
| Middle School: | Alexander Graham |
| High School: | Myers Park |
| Waterfront/water view: | No |
| Parking: | Attached Garage,Garage Faces Front |
| HVAC: | Central,Forced Air,Zoned |
| Main level: | Office |
| Upper level: | Bedroom(s) |
| Virtual Tour: | Click here |
| Listing Courtesy Of: | COMPASS - gracie.griffin@compass.com |



