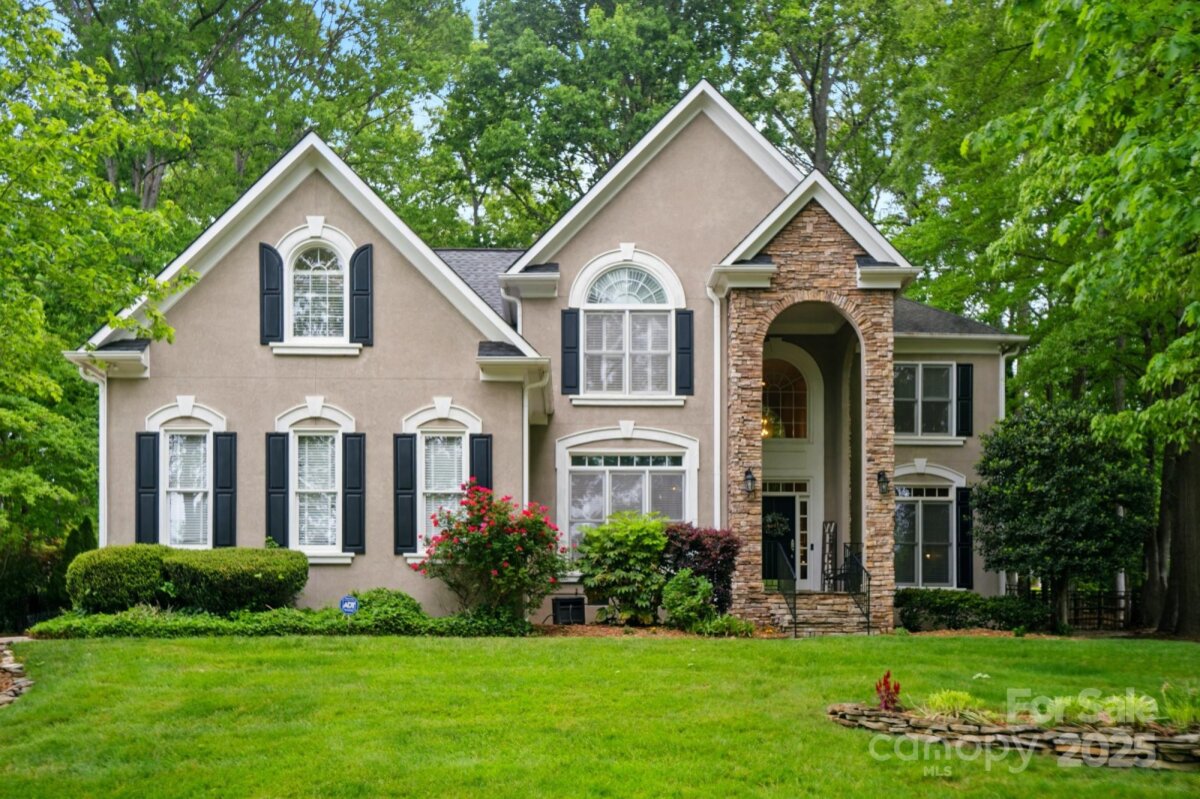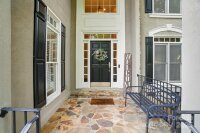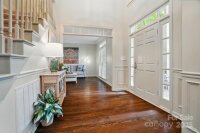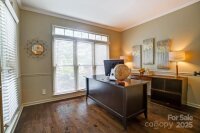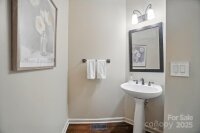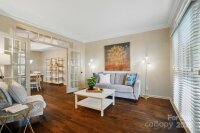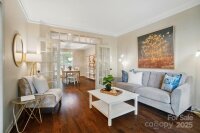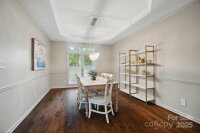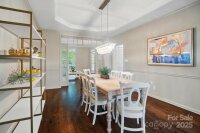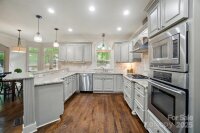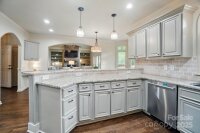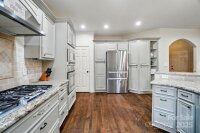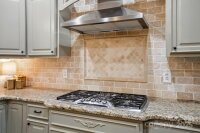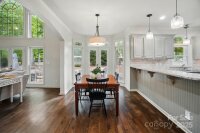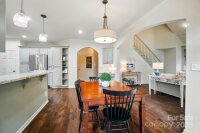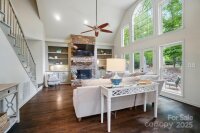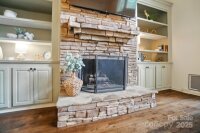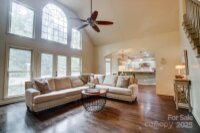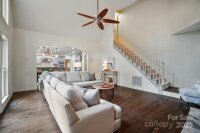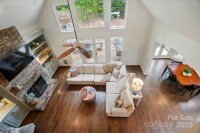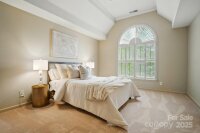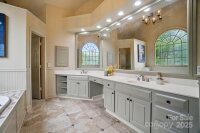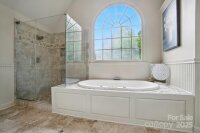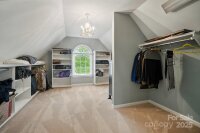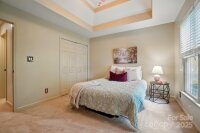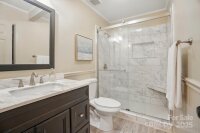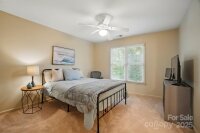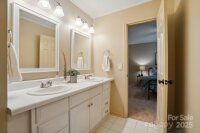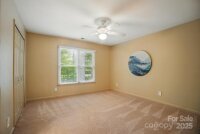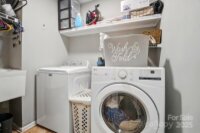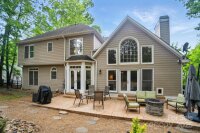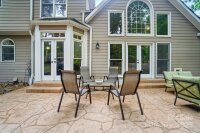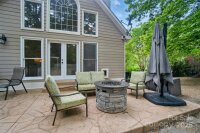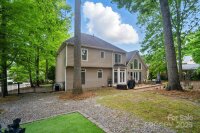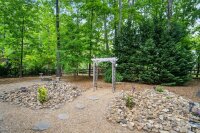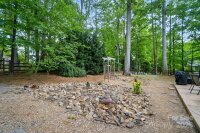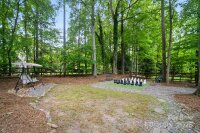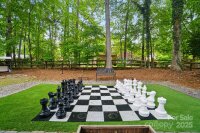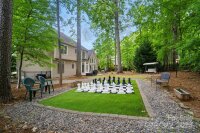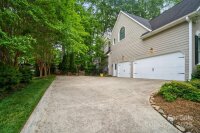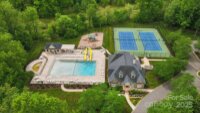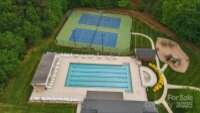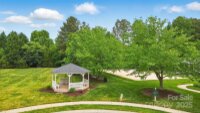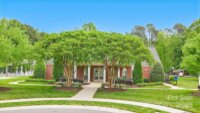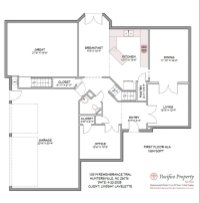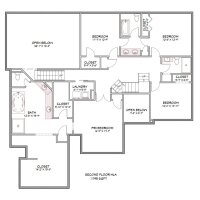Huntersville, NC 28078
 Active
Active
Desirable Hamptons home on a cul-de-sac lot with 3-car side-entry garage! Enjoy a full fenced, low-maintenance backyard with stamped concrete patio (2024). This home is four bedrooms with three full and one half bathroom. The gourmet kitchen features granite countertops, stainless appliances, custom hood vent, gas range and wall-mounted oven. Kitchen offers bar seating and a large, eat-in area that opens to a stunning 2-story great room with stone fireplace and built-ins. Formal living and dining rooms provide great flex space, plus a main-level office that could serve as a 5th bedroom. Real hardwood floors on the first floor and new carpet upstairs (2025). Upstairs includes 3 secondary bedrooms, 2 full baths, and a luxurious primary suite with oversized closets and bathroom. Freshly painted throughout immediately prior to listing. Neighborhood dues include 2 pools, clubhouse, sand volleyball, pickleball, tennis, swim team and playground! Hough High School district! EV charger (2024)
Request More Info:
| MLS#: | 4250253 |
| Price: | $820,000 |
| Square Footage: | 3,479 |
| Bedrooms: | 4 |
| Bathrooms: | 3 Full, 1 Half |
| Acreage: | 0.36 |
| Year Built: | 1995 |
| Elementary School: | Huntersville |
| Middle School: | Bradley |
| High School: | William Amos Hough |
| Waterfront/water view: | No |
| Parking: | Driveway,Attached Garage,Garage Door Opener,Garage Faces Side |
| HVAC: | Central,Natural Gas |
| Exterior Features: | Fire Pit,In-Ground Irrigation |
| HOA: | $750 / Semi-Annually |
| Main level: | Living Room |
| Upper level: | Bathroom-Full |
| Virtual Tour: | Click here |
| Listing Courtesy Of: | Lewis And Kirk Realty LLC - rachel@lewisandkirk.com |



