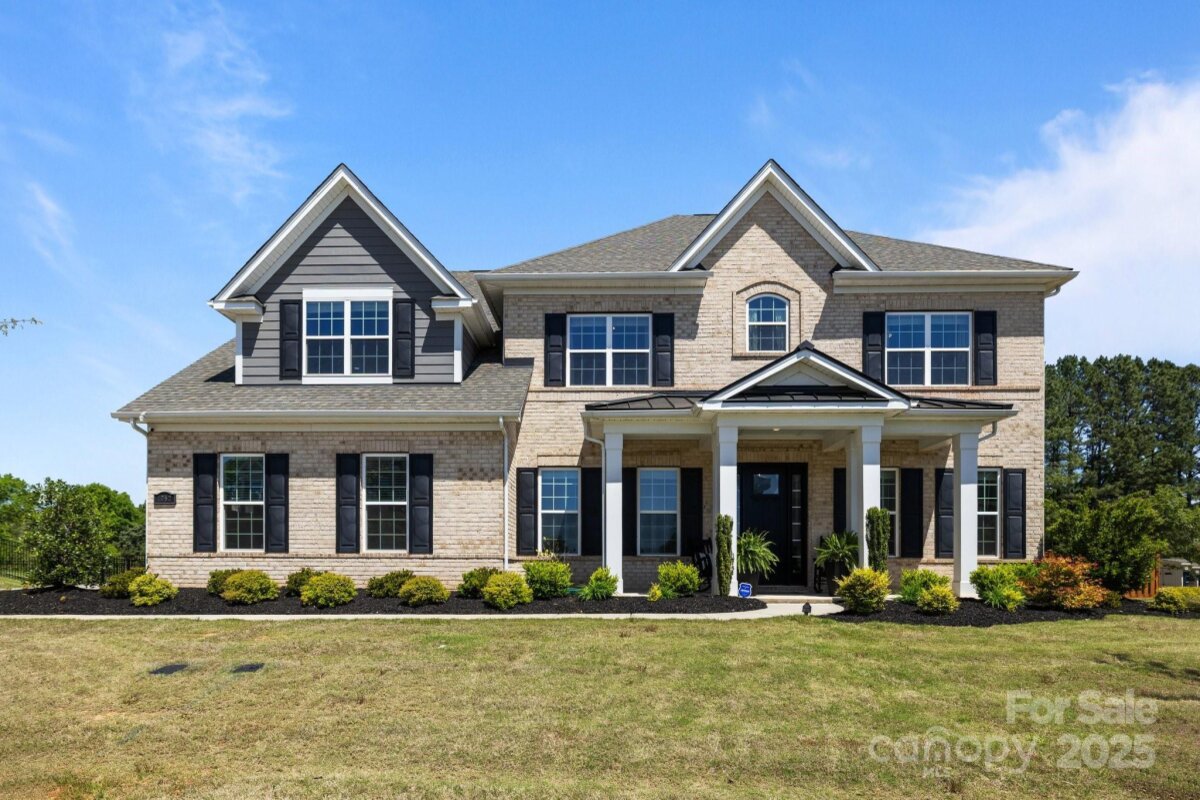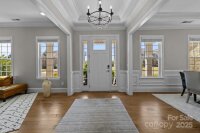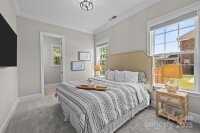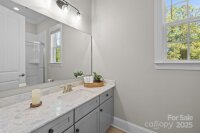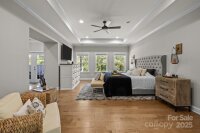Weddington, NC 28104
 Under Contract - Show
Under Contract - Show
This must-see Weddington estate offers the pinnacle of modern luxury and serene living with lush, wooded backyard views, and an oversized 3-car side-load garage. Welcoming you is an oversized porch, a grand entrance with 10’ ceilings, exquisite millwork and a spa like atmosphere.  Gorgeous hardwoods guide you through the library and formal dining. Gourmet kitchen with a huge island and pro grade SS appliances, farmhouse sink with reverse osmosis, private office nook, and spa-like primary suite with private balcony. All bedrooms have en-suite baths. Huge bonus room with designer shiplap and surround sound-perfect for media, recreation, or retreat.  The show stopping sunroom with EZ-breeze windows provides effortless entertaining and retreat. Minutes from Waverly, Rea Farms, and Blakeney. Award winning Weddington School District.
Request More Info:
| MLS#: | 4246716 |
| Price: | $1,450,000 |
| Square Footage: | 4,793 |
| Bedrooms: | 5 |
| Bathrooms: | 5 Full, 1 Half |
| Acreage: | 0.35 |
| Year Built: | 2020 |
| Elementary School: | Antioch |
| Middle School: | Weddington |
| High School: | Weddington |
| Waterfront/water view: | No |
| Parking: | Driveway |
| HVAC: | Floor Furnace |
| Exterior Features: | In-Ground Irrigation |
| HOA: | $497 / Quarterly |
| Main level: | Kitchen |
| Upper level: | Laundry |
| Virtual Tour: | Click here |
| Listing Courtesy Of: | Realty One Group Revolution - kathryn@kvsrealtor.com |



