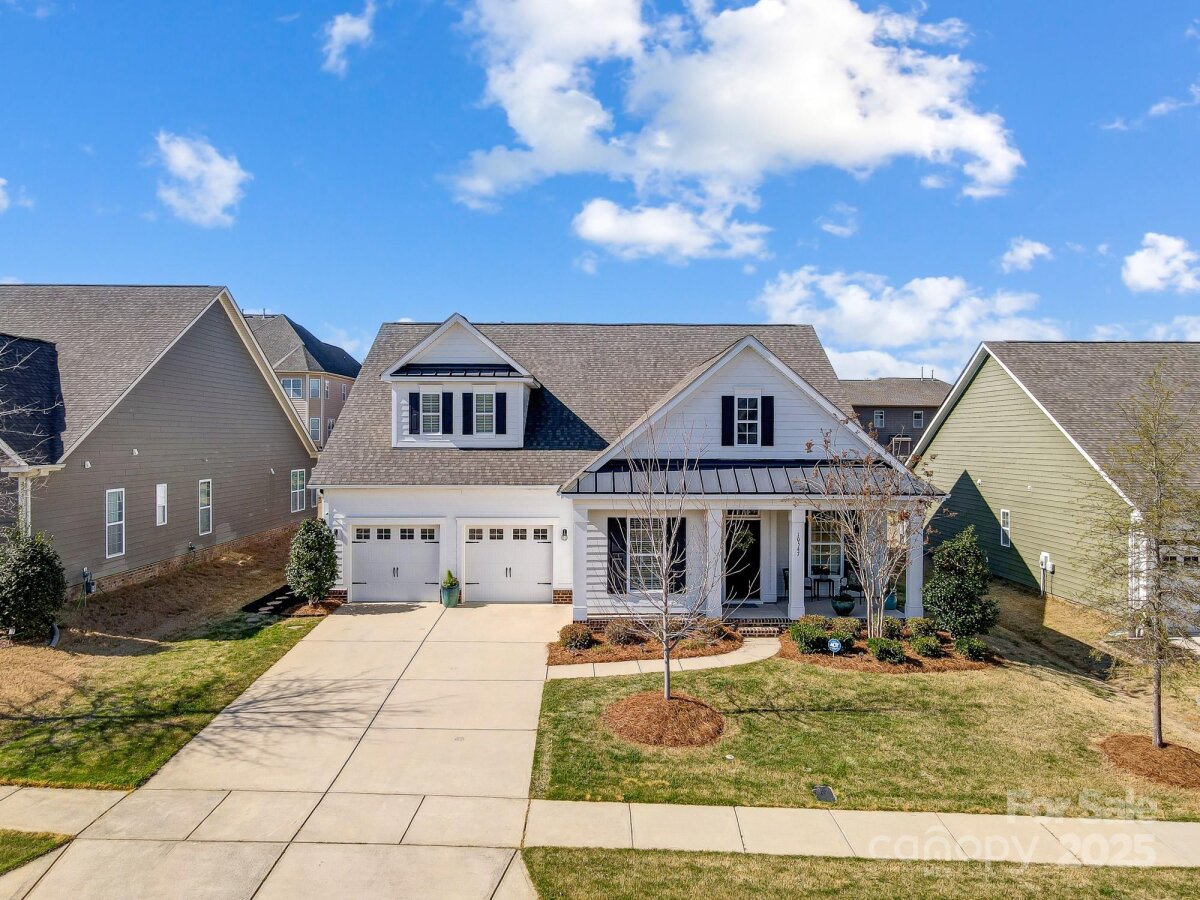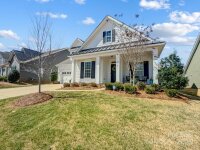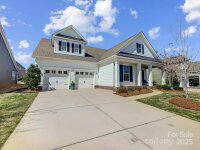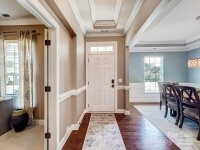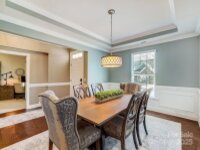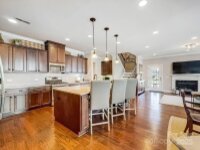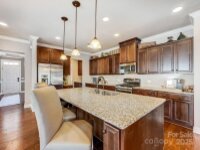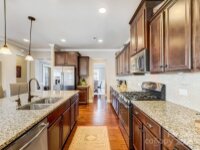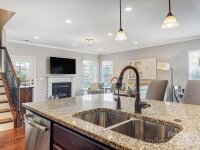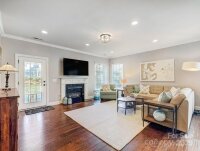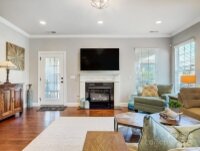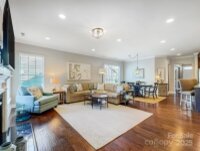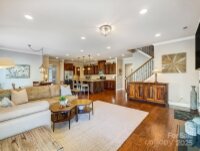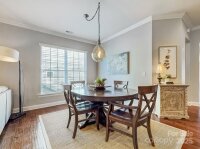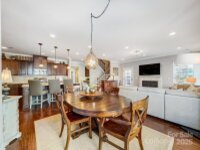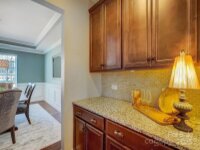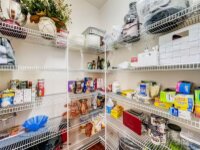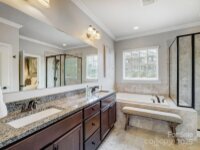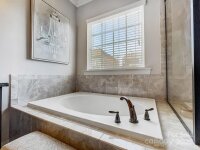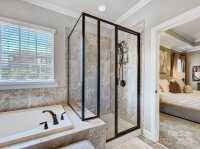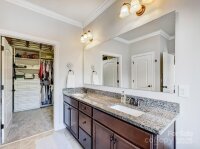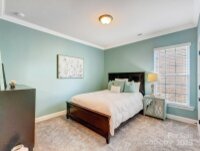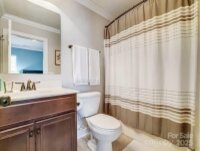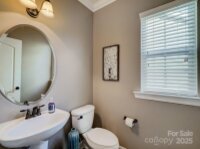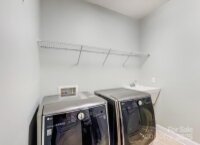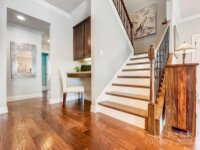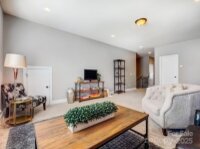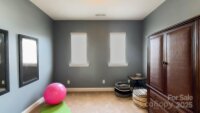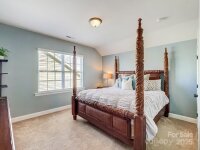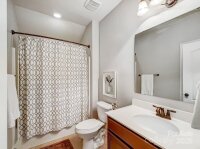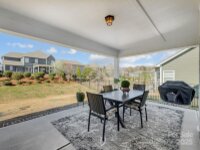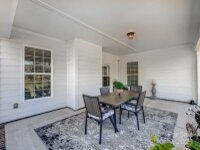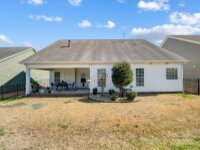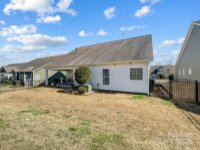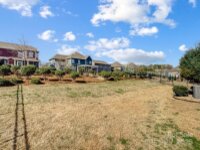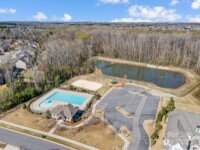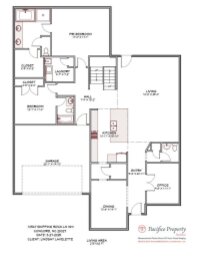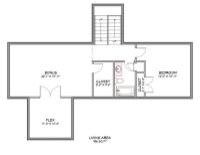Concord, NC 28027
 Active
Active
Located in the highly sought-after Brookvue neighborhood, this stunning home offers everything you need in a floor plan!. The open concept layout features a spacious living room and dining area. The exquisite kitchen features ample cabinet space, granite countertops, a gas range, a butler's pantry, and a walk-in pantry. There is also a separate office offering convenience and privacy. The main level primary suite is oversized, featuring a gorgeous en-suite bathroom and a custom walk-in closet. The first floor also has a secondary bedroom with an attached full bathroom. Upstairs, you'll find another bedroom, a vast loft, and an additional flex room—perfect as a fourth bedroom, media space, or playroom. Enjoy hardwood floors throughout, a covered patio, and a fenced backyard for outdoor living. Water AND Air purification system! Brand New Hot Water Heater! This home is just minutes from grocery stores, shopping, and top-rated restaurants. Cox Mill schools! Neighborhood amenities!
Request More Info:
| MLS#: | 4237790 |
| Price: | $690,000 |
| Square Footage: | 3,114 |
| Bedrooms: | 3 |
| Bathrooms: | 3 Full, 1 Half |
| Acreage: | 0.23 |
| Year Built: | 2014 |
| Elementary School: | W.R. Odell |
| Middle School: | Harris Road |
| High School: | Cox Mill |
| Waterfront/water view: | No |
| Parking: | Driveway,Attached Garage,Garage Door Opener,Garage Faces Front |
| HVAC: | Forced Air,Natural Gas,Zoned |
| HOA: | $232 / Quarterly |
| Main level: | Dining Room |
| Upper level: | Flex Space |
| Virtual Tour: | Click here |
| Listing Courtesy Of: | Lewis And Kirk Realty LLC - amanda@lewisandkirk.com |



