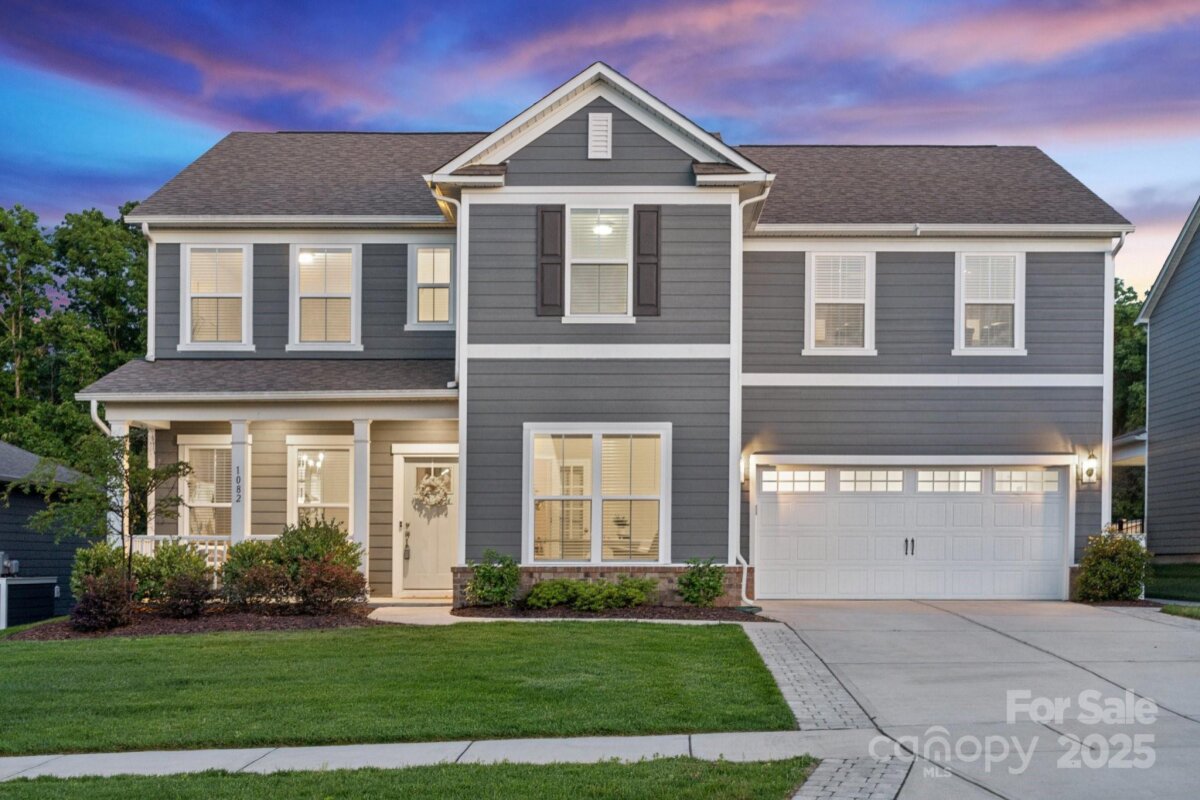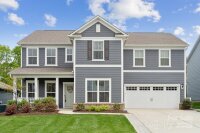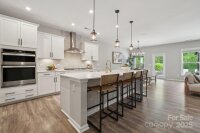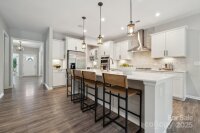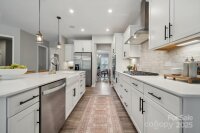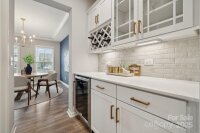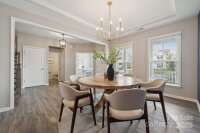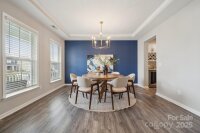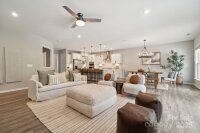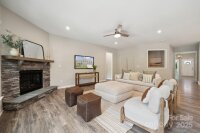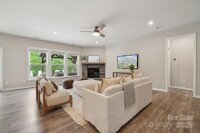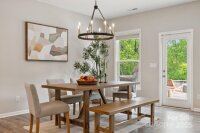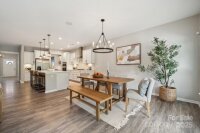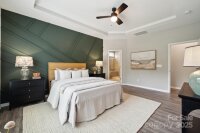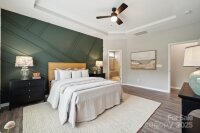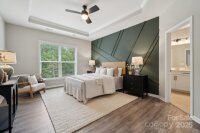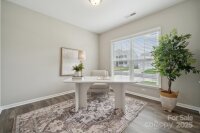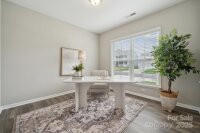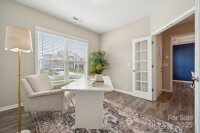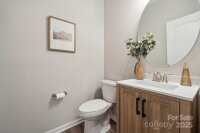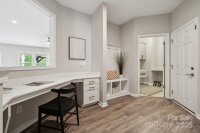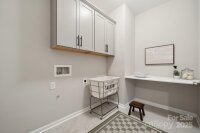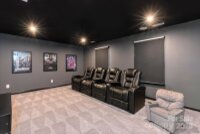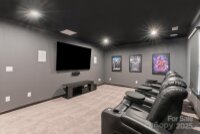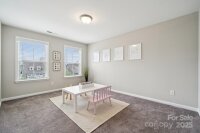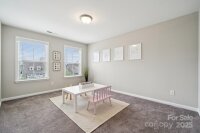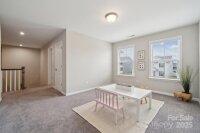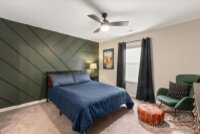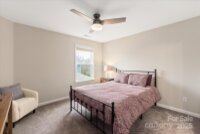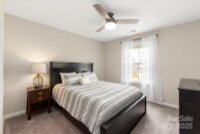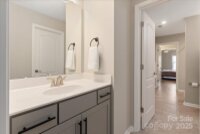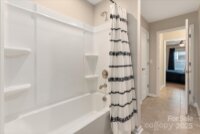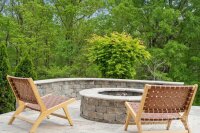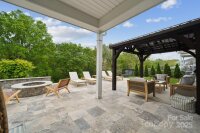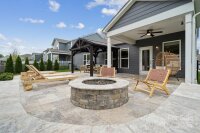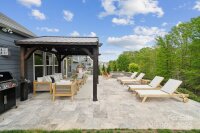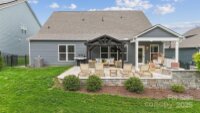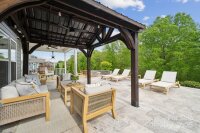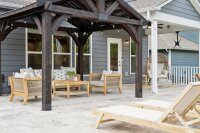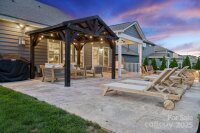Fort Mill, SC 29715
 Active
Active
This spectacular home boasts 4 spacious bedrooms and 3.5 bathrooms. If open concept living is your preference, you'll love this functional floor plan, featuring a welcoming living room with a stone gas fireplace, primary suite, laundry, planning center, flex space, and home office on the main level. The gourmet kitchen shines with stainless steel appliances, a farmhouse sink, soft-close drawers, and under-cabinet lighting. A butler's pantry with wine storage + a beverage fridge enhances the appeal. Entertain guests outside under the expanse of the travertine extended patio + pergola, overlooking a tranquil nature backdrop. The 2nd floor offers an incredible custom movie room with all the bells and whistles, plus 3 well-sized bedrooms & a versatile loft, providing ample space for work + play. Living in McCullough offers a highly amenity-rich lifestyle and access to award-winning Fort Mill schools. Envision your new beginning in this sensational, fully upgraded Fort Mill opportunity.
Request More Info:
| MLS#: | 4225013 |
| Price: | $775,000 |
| Square Footage: | 3,489 |
| Bedrooms: | 4 |
| Bathrooms: | 3 Full, 1 Half |
| Acreage: | 0.2 |
| Year Built: | 2021 |
| Elementary School: | Springfield |
| Middle School: | Springfield |
| High School: | Nation Ford |
| Waterfront/water view: | No |
| Parking: | Driveway,Attached Garage,Garage Door Opener,Garage Faces Front |
| HVAC: | Central |
| Exterior Features: | Fire Pit |
| HOA: | $333 / Quarterly |
| Main level: | Bathroom-Half |
| Upper level: | Bathroom-Full |
| Virtual Tour: | Click here |
| Listing Courtesy Of: | COMPASS - nelvia.bullock@compass.com |



