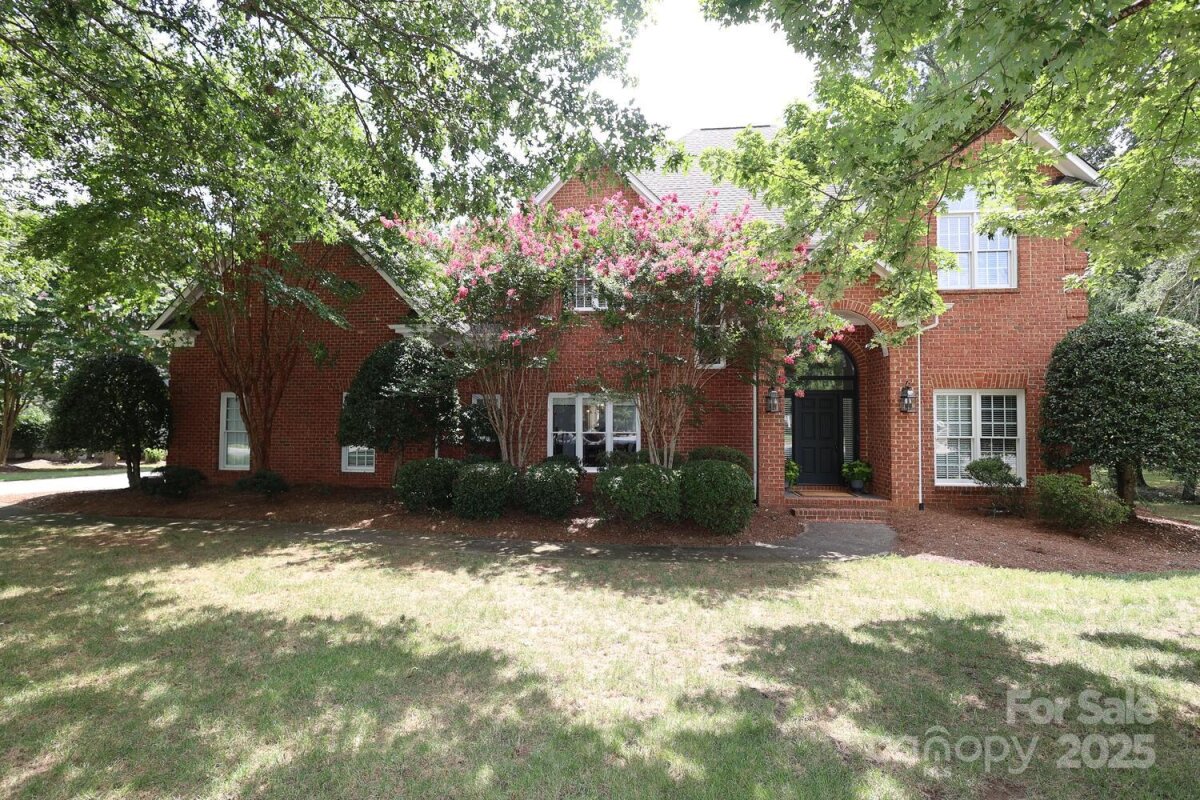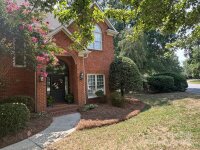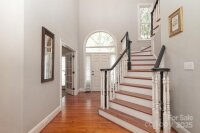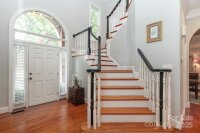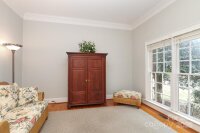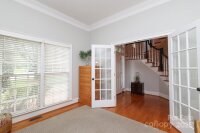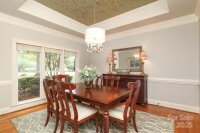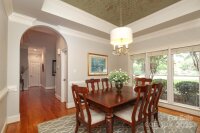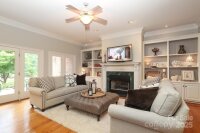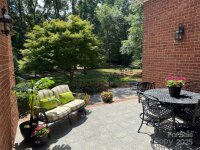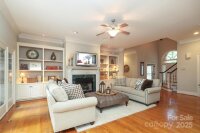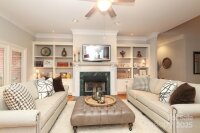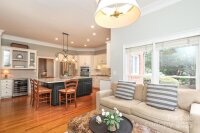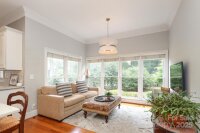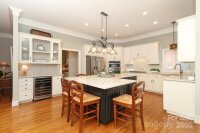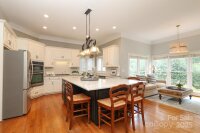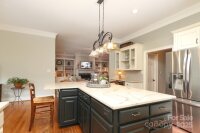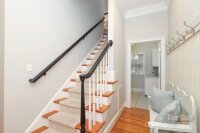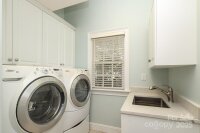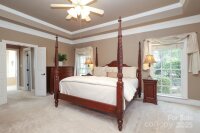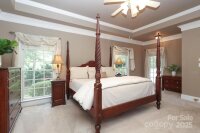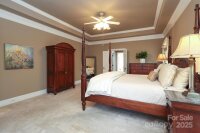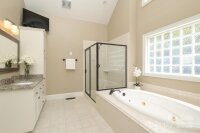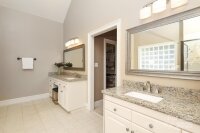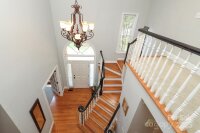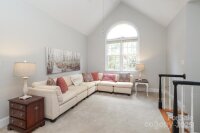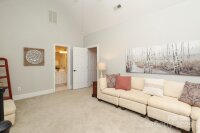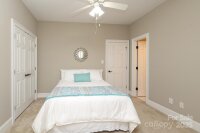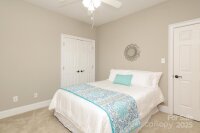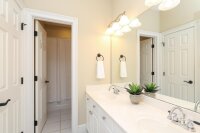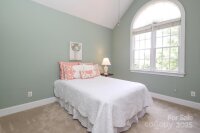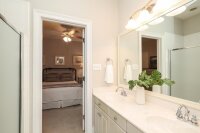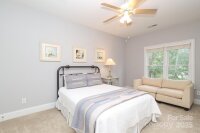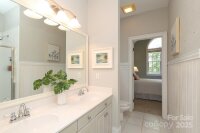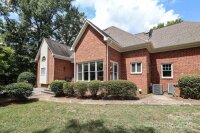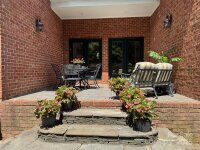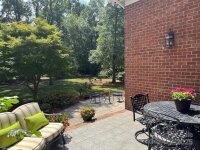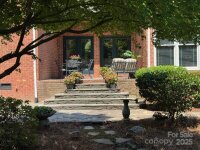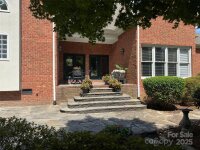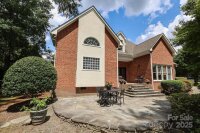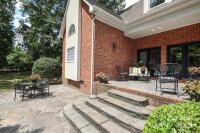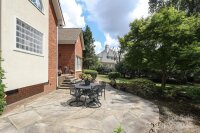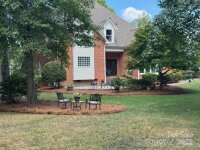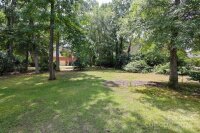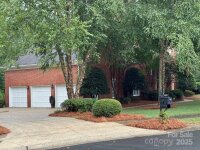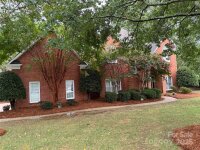Charlotte, NC 28277
 Under Contract - Show
Under Contract - Show
Full Brick, Transitional style home with flexible floor plan. Main Floor primary bedroom. The primary bath features neutral tile, dual vanities, separate tub and shower. Open Kitchen, breakfast area and great room. The breakfast area is currently being used as a keeping room/ sitting room. Cabinets flank the great room fireplace. The kitchen is well appointed with handsome white cabinets, stone counters, glass tile backsplash, Gas Wolf Range, stainless steel appliances, wine cooler. L shaped center island/ breakfast bar, large storage pantry and a butler's pantry. Drop zone at the entrance from the garage. Dual stairs cases. Private study off of the foyer with french doors. Side load, three car garage with charging station. Separate laundry room with plenty of cabinets & utility sink. Upstairs bonus room plus 3 bedrooms & 2 baths. Large walk in attic. Open terrace and stone patio overlook expansive & private back yard. Choice Home Warranty. One owner home.
Request More Info:
| MLS#: | 4286308 |
| Price: | $1,195,000 |
| Square Footage: | 3,592 |
| Bedrooms: | 4 |
| Bathrooms: | 3 Full, 1 Half |
| Acreage: | 0.6 |
| Year Built: | 1996 |
| Elementary School: | Polo Ridge |
| Middle School: | Rea Farms STEAM Academy |
| High School: | Ardrey Kell |
| Waterfront/water view: | No |
| Parking: | Driveway,Attached Garage |
| HVAC: | Forced Air,Natural Gas |
| HOA: | $568 / Annually |
| Main level: | Laundry |
| Upper level: | Bedroom(s) |
| Virtual Tour: | Click here |
| Listing Courtesy Of: | EXP Realty LLC Ballantyne - 704-577-1225 |



