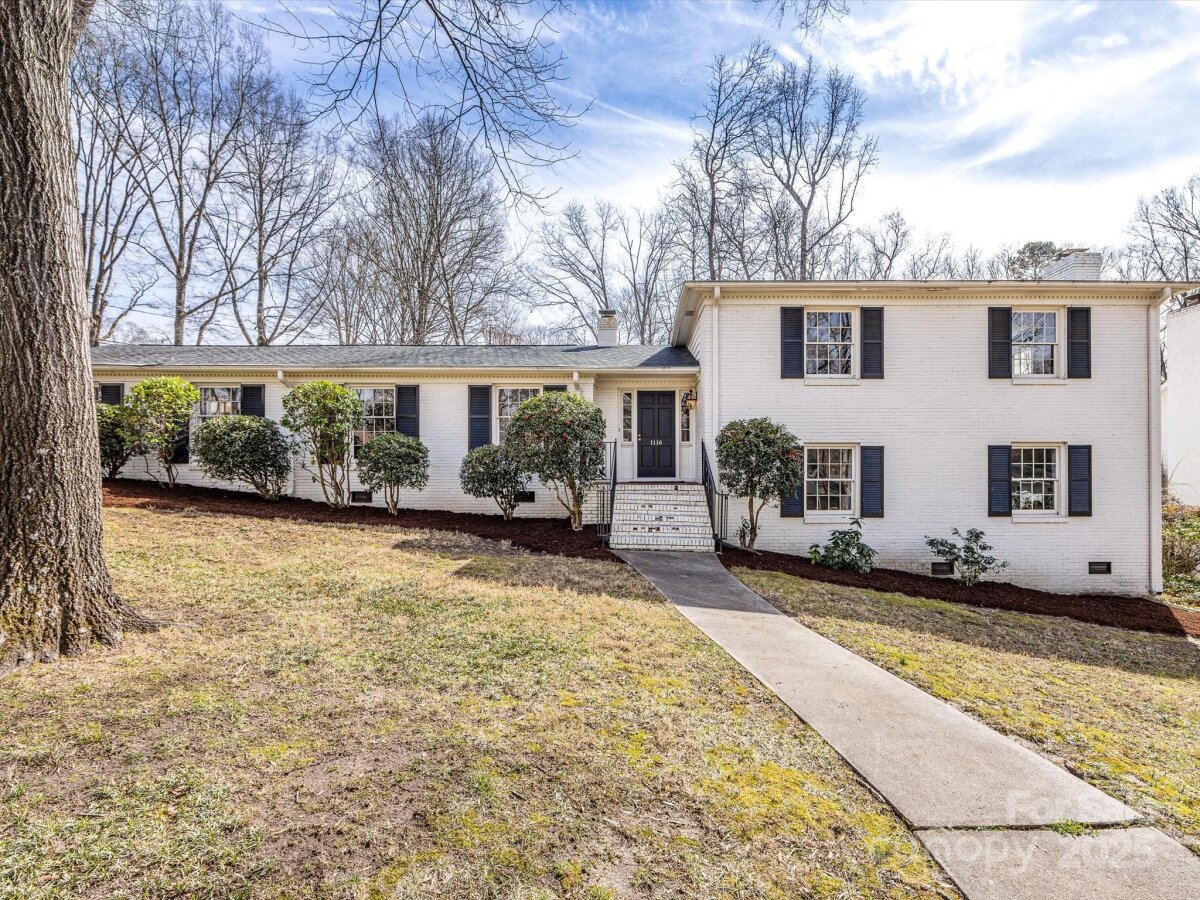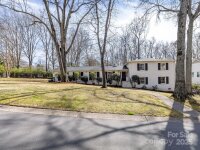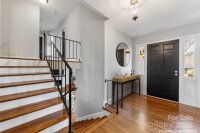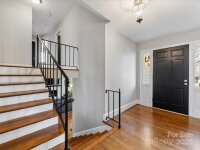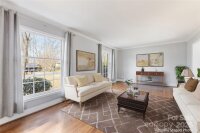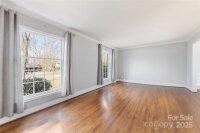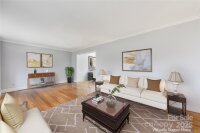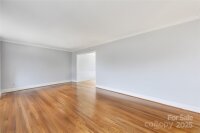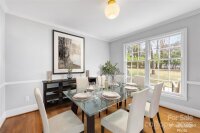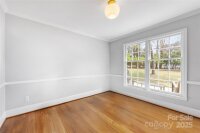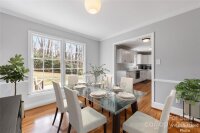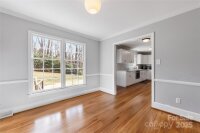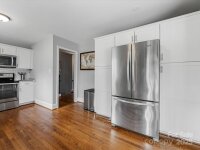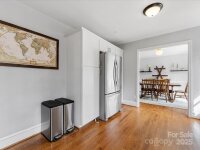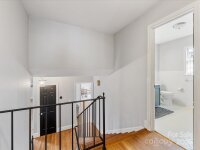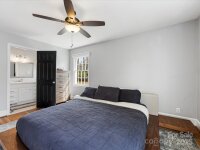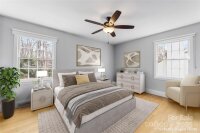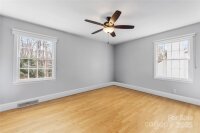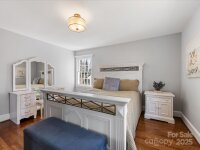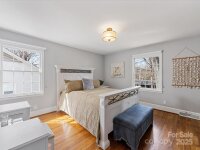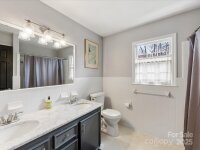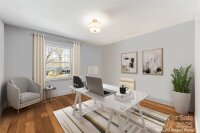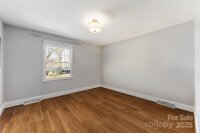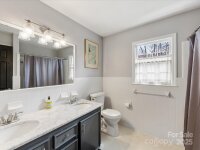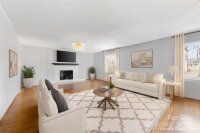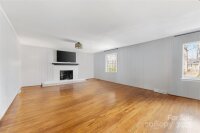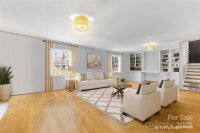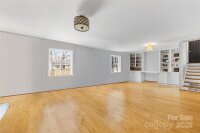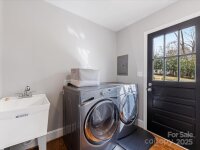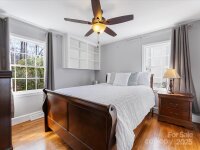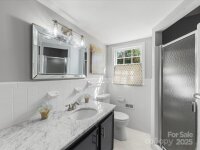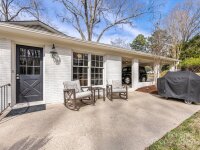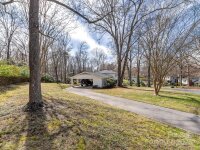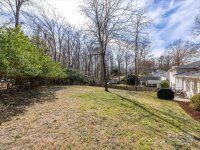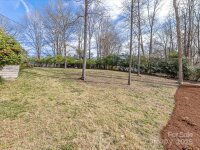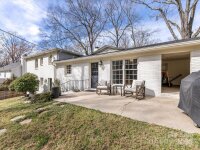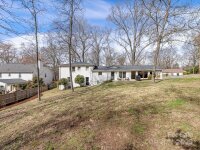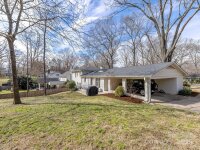Charlotte, NC 28211
 Active
Active
A Sherwood Forest gem with 4 bedrooms, 3 full baths, & gorgeous hardwood floors just 15-20 minutes from SouthPark & Uptown Charlotte! The home's sleek kitchen w/ custom white cabinetry, SS appliances, marble countertops, & subway tile backsplash leads to a DR w/ crown moldings & a double window. The classy DR opens to a spacious LR & foyer while the primary suite up boasts an en suite bath w/ updated tile flooring, a white vanity w/ marble countertop, & a tiled walk-in shower w/ frameless glass door entry. Two additional bedrooms up share a full bath w/ tile flooring, a tub/shower combo & a vanity topped w/ marble. The highlight of the lower level is an over 400 sq ft family/bonus/rec room w/ built-ins & a gas log fireplace. A bedroom w/ built-ins & a ceiling fan, a full bath w/ a tiled shower & a laundry room w/ a sink & built-ins complete the lower level. The workshop off the 2 car carport is perfect for hobbies & the yard full of mature trees can be easily enjoyed from the patio!
Request More Info:
| MLS#: | 4216416 |
| Price: | $815,000 |
| Square Footage: | 2,440 |
| Bedrooms: | 4 |
| Bathrooms: | 3 Full |
| Acreage: | 0.42 |
| Year Built: | 1966 |
| Elementary School: | Rama Road |
| Middle School: | McClintock |
| High School: | East Mecklenburg |
| Waterfront/water view: | No |
| Parking: | Attached Carport,Driveway |
| HVAC: | Central,Natural Gas |
| Lower level: | Bathroom-Full |
| Main level: | Dining Room |
| Upper level: | Primary Bedroom |
| Virtual Tour: | Click here |
| Listing Courtesy Of: | Helen Adams Realty - lane@groupjonesrealty.com |



