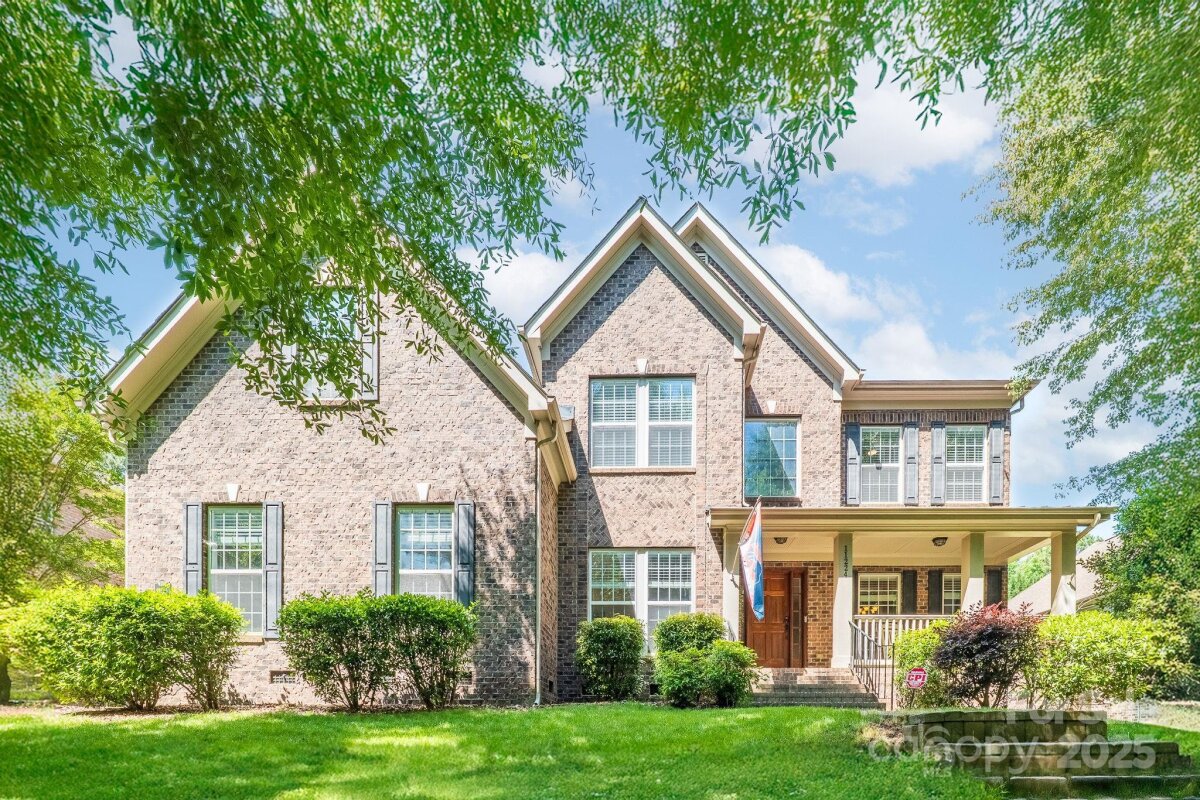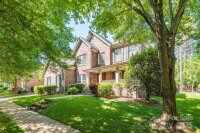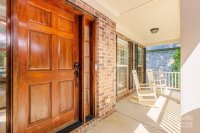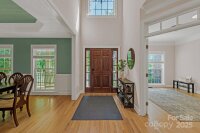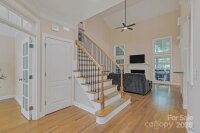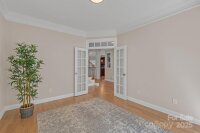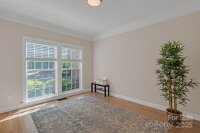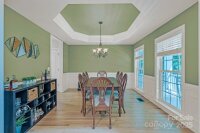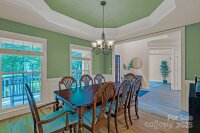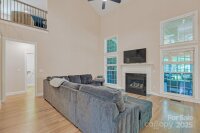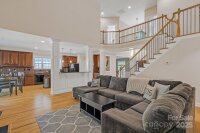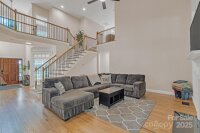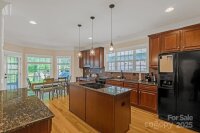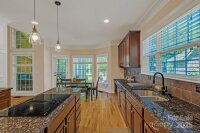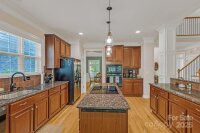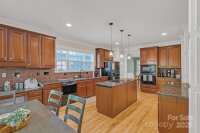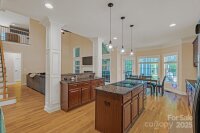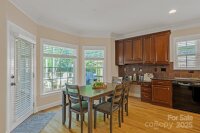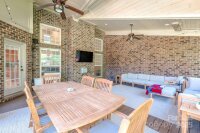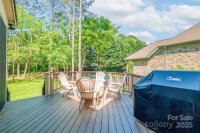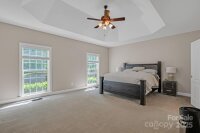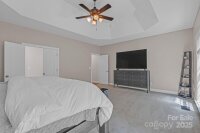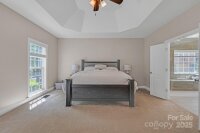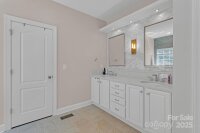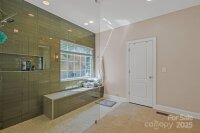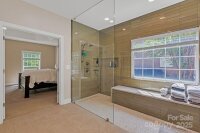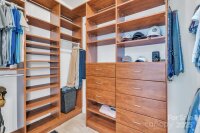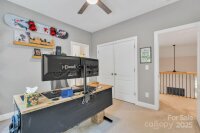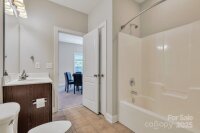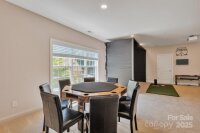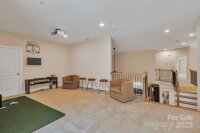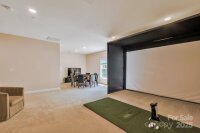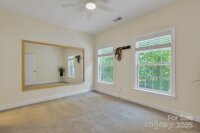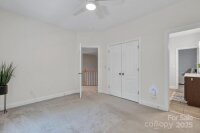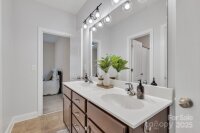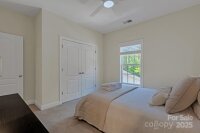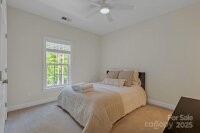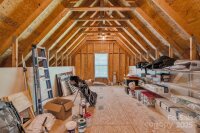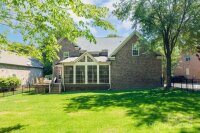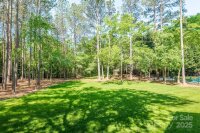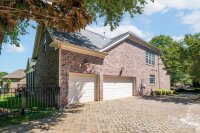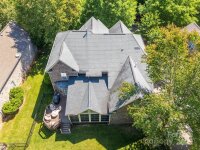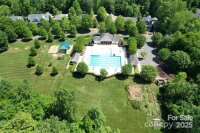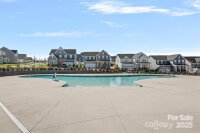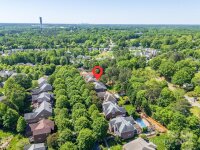Huntersville, NC 28078
 Coming soon
Coming soon
Gorgeous full-brick home in tree-lined Vermillion. Open layout w/main-level primary suite. French-doored private office, formal dining, soaring great room w/gas fireplace. Stunning kitchen includes breakfast bar & island, pull-out cabinet shelves, pantry, granite counters, tile backsplash, 42" cabinets, & built-in desk space. Owner's suite offers custom walk-in closet, upgraded bath w/dual vanities & massive tiled shower. Upstairs: 3 spacious bedrooms w/jack-n-jill baths. Huge rec room + walk-in attic storage. Expansive covered and enclosed Trex deck features built-in infrared heater for 4 season use. Open deck area has gas lines for grill & fire pit. Finished 3-car side-load garage w/cabinetry and sink. Beautiful paver driveway. Full-yard irrigation system. Walking distance to downtown Huntersville with shops, restaurants, Discovery Place Kids, a Greenway and more. Neighborhood amenities feature 2 community pools, parks, sidewalks, playground, & a neighborhood tavern called Harvey's.
Request More Info:
| MLS#: | 4253591 |
| Price: | $799,900 |
| Square Footage: | 3,427 |
| Bedrooms: | 4 |
| Bathrooms: | 3 Full, 1 Half |
| Acreage: | 0.31 |
| Year Built: | 2006 |
| Elementary School: | Blythe |
| Middle School: | J.M. Alexander |
| High School: | North Mecklenburg |
| Waterfront/water view: | No |
| Parking: | Driveway,Attached Garage,Garage Door Opener,Garage Faces Side |
| HVAC: | Central |
| Exterior Features: | Fire Pit |
| HOA: | $700 / Annually |
| Main level: | Laundry |
| Upper level: | Bedroom(s) |
| Virtual Tour: | Click here |
| Listing Courtesy Of: | Coldwell Banker Realty - ZannHawkins@gmail.com |



