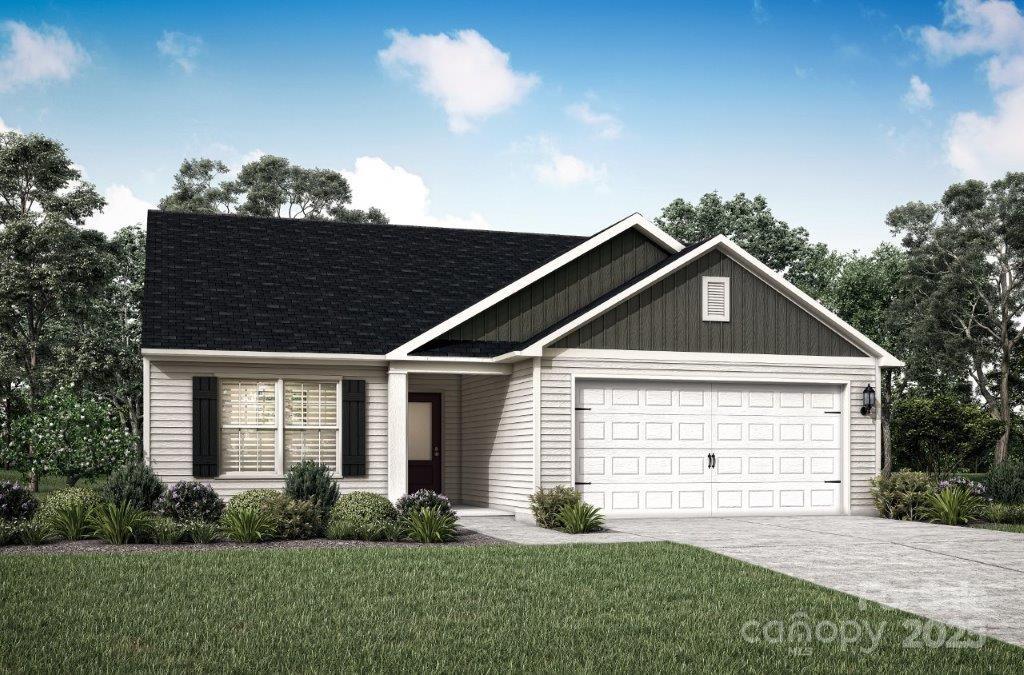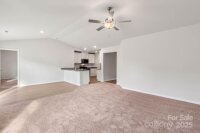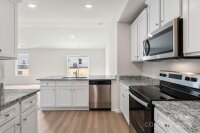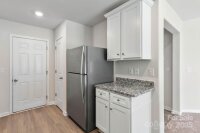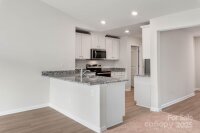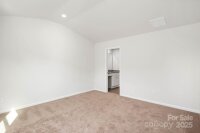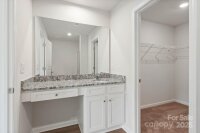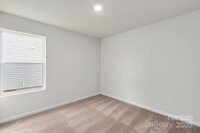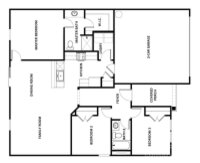Shelby, NC 28152
 Active
Active
Welcome to this charming one-story home featuring an inviting open concept floor plan. The bright and spacious living room is filled with natural light, creating a warm and welcoming atmosphere. The chef’s kitchen is a true highlight, boasting sleek white cabinets and elegant granite countertops, perfect for both cooking and entertaining. With seamless flow between the living and dining areas, this home is designed for comfortable living and gatherings. Experience the perfect blend of style and functionality in this delightful space! By obtaining financing through our preferred lender take advantage of seller concessions, including Builder Paid Closing Costs.
Request More Info:
| MLS#: | 4234090 |
| Price: | $305,900 |
| Square Footage: | 1,317 |
| Bedrooms: | 3 |
| Bathrooms: | 2 Full |
| Acreage: | 0.14 |
| Year Built: | 2025 |
| Elementary School: | Elizabeth |
| Middle School: | Shelby |
| High School: | Shelby |
| Waterfront/water view: | No |
| Parking: | Driveway,Attached Garage,Garage Door Opener |
| HVAC: | Central,Electric,Heat Pump,Zoned |
| HOA: | $300 / Annually |
| Main level: | Bedroom(s) |
| Listing Courtesy Of: | LGI Homes NC LLC - msceau@lgihomes.com |



