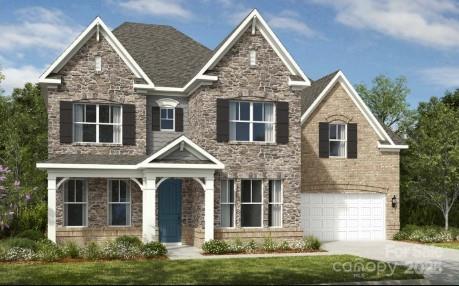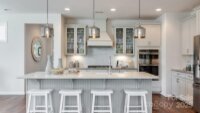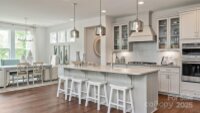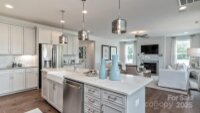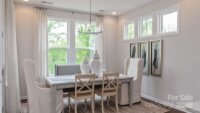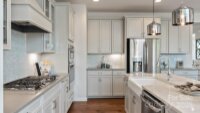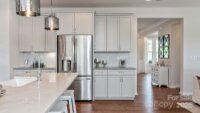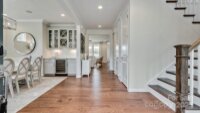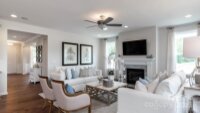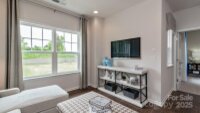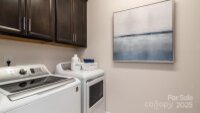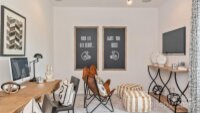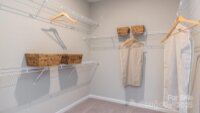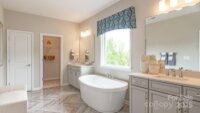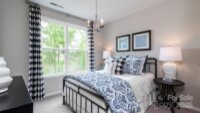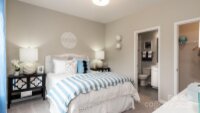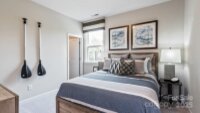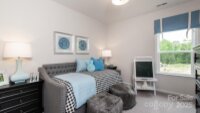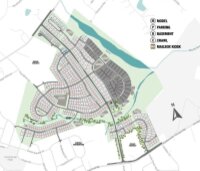Huntersville, NC 28078
 Under Contract - No Show
Under Contract - No Show
MLS#4253548 New Construction - August Completion! Meet the London at Walden—a spacious and flexible floor plan designed for modern living. The main floor is ideal for entertaining, featuring an open-concept gathering room with fireplace, gourmet kitchen with oversized prep island, sunny breakfast nook, and a formal dining room with butler’s pantry and walk-in pantry. A first-floor guest suite with full bath offers extra privacy, while the outdoor living area invites you to take the party outside. Thoughtful touches like a private study, powder room, coat closet, and garage entry vestibule keep everyday life running smoothly. Upstairs, the primary suite is a true retreat with dual walk-in closets, two vanities, a soaking tub, walk-in shower, and built-in linen storage. Three additional bedrooms share a full bath in the hallway, and the loft, bonus room, and laundry room give everyone space to spread out.
Request More Info:
| MLS#: | 4253548 |
| Price: | $873,769 |
| Square Footage: | 3,792 |
| Bedrooms: | 5 |
| Bathrooms: | 3 Full, 1 Half |
| Acreage: | 0.19 |
| Year Built: | 2025 |
| Elementary School: | Huntersville |
| Middle School: | Bailey |
| High School: | William Amos Hough |
| Waterfront/water view: | No |
| Parking: | Driveway,Attached Garage,Garage Door Opener,Garage Faces Front |
| HVAC: | Natural Gas,Zoned |
| Exterior Features: | Other - See Remarks |
| HOA: | $1152 / Annually |
| Main level: | Dining Room |
| Upper level: | Bonus Room |
| Listing Courtesy Of: | Taylor Morrison of Carolinas Inc - lpayne@taylormorrison.com |



