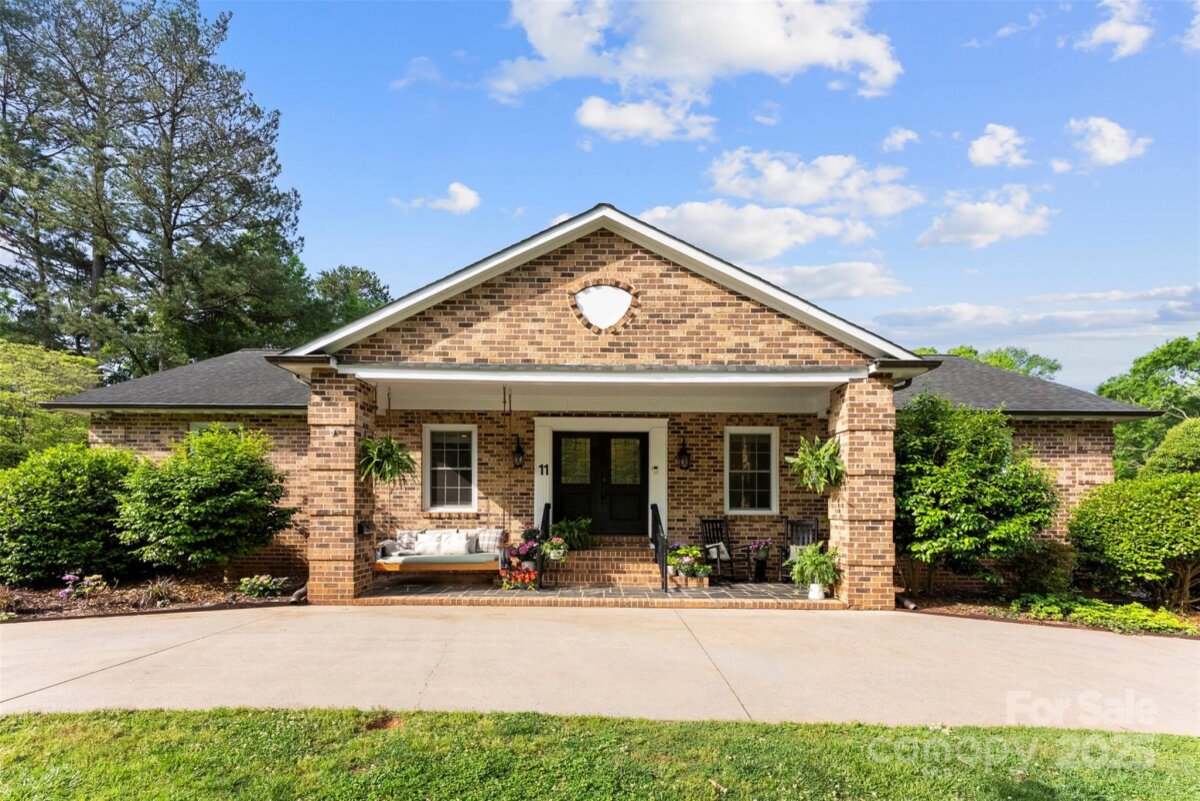Belmont, NC 28012
 Coming soon
Coming soon
This beautifully maintained brick home sits on a large, private lot less than a mile from downtown. The main level includes a large foyer, formal dining room, and a seamless flow from the kitchen—featuring granite counters, oversized drawers, pull-out pantry shelving, and stainless steel appliances—into the living room with fireplace and a huge sunroom overlooking the beautifully landscaped backyard. The primary suite offers a custom walk-in closet and updated bath. The main level includes two more bedrooms, second full bath, and laundry. The basement—with brand new flooring and fresh paint—includes a great room with fireplace, bedroom, full bathroom, and office. Outside, the raised bed vegetable garden includes irrigation on a timer. The garage is on its own 50amp subpanel and has a 220amp outlet! Per the seller, the garage door opener is less than a year old and is Wi-Fi enabled.
Request More Info:
| MLS#: | 4247981 |
| Price: | $849,000 |
| Square Footage: | 3,509 |
| Bedrooms: | 4 |
| Bathrooms: | 3 Full |
| Acreage: | 0.57 |
| Year Built: | 1976 |
| Elementary School: | Belmont Central |
| Middle School: | Belmont |
| High School: | South Point (NC) |
| Waterfront/water view: | No |
| Parking: | Circular Driveway,Driveway,Attached Garage |
| HVAC: | Heat Pump |
| Basement: | Utility Room |
| Main level: | Bedroom(s) |
| Listing Courtesy Of: | Premier South - kim@kimmcalpinerealtor.com |



