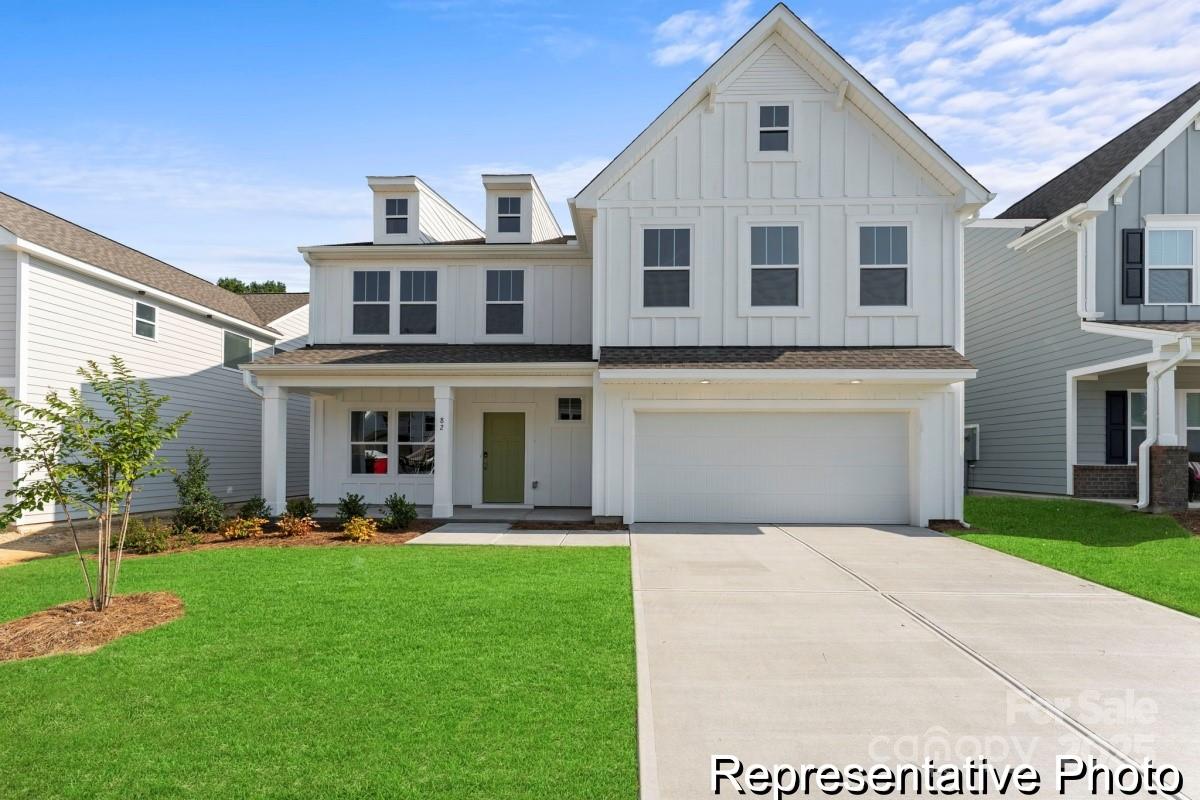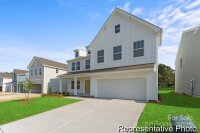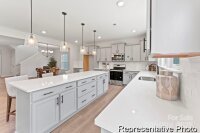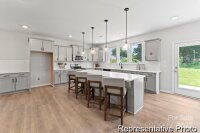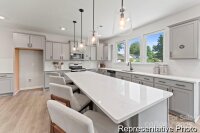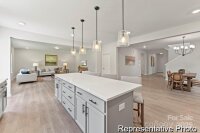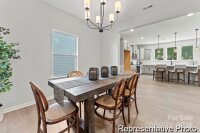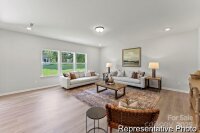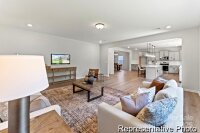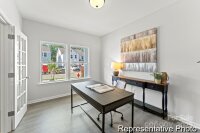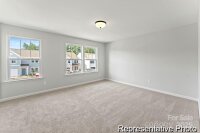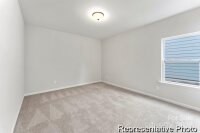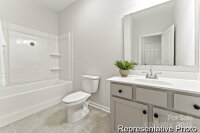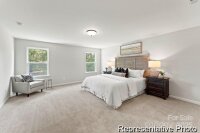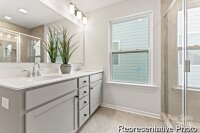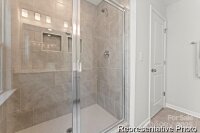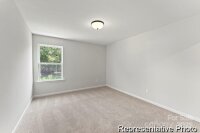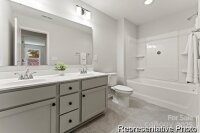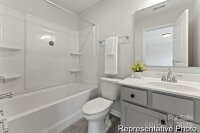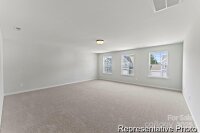Mount Gilead, NC 27306
 Active
Active
Create your ideal living space with the TA4000* floorplan, offering 5 bedrooms and 3 bathrooms in nearly 4,000 square feet of customizable space. This layout includes a guest bedroom and full bath on the main level, a private study, and a spacious great room that flows into the dining area and a well-equipped kitchen with a walk-in pantry. Upstairs, you'll find a large primary suite with an ensuite bathroom, a laundry room, another full bath, three generous secondary bedrooms, and a versatile game room. Personalize your home with selections from our expansive design studio! Prefer a different layout? With 53 floorplans to choose from, there’s a perfect fit waiting for you. *This is a proposed home.
Request More Info:
| MLS#: | 4226603 |
| Price: | $399,900 |
| Square Footage: | 3,945 |
| Bedrooms: | 5 |
| Bathrooms: | 3 Full |
| Acreage: | 0.22 |
| Year Built: | 2025 |
| Elementary School: | Mount Gilead |
| Middle School: | West Montgomery |
| High School: | Montgomery Central |
| Waterfront/water view: | No |
| Parking: | Driveway,Attached Garage,Garage Faces Front |
| HVAC: | Electric,Forced Air,Heat Pump |
| HOA: | $300 / Semi-Annually |
| Main level: | Dining Room |
| Upper level: | Laundry |
| Listing Courtesy Of: | TLS Realty LLC - amartin@tlsrealtyllc.com |



