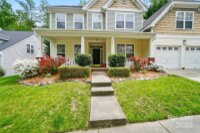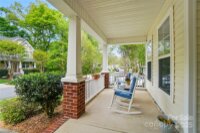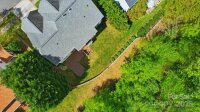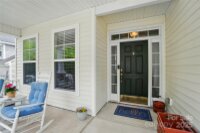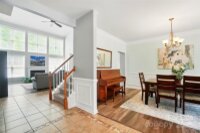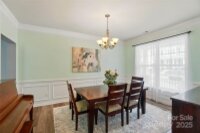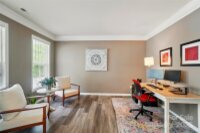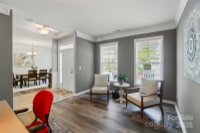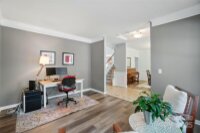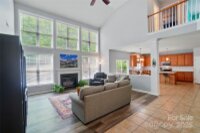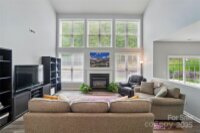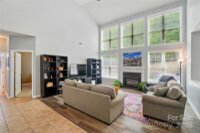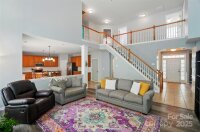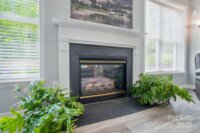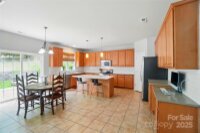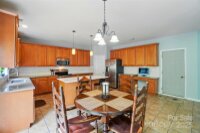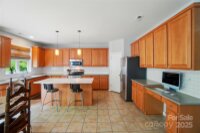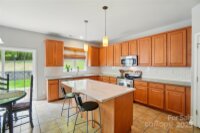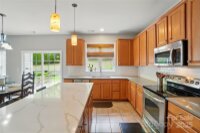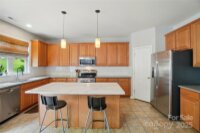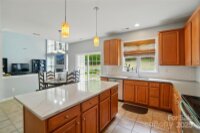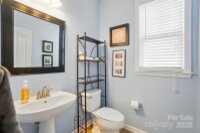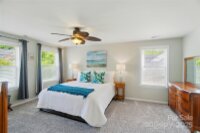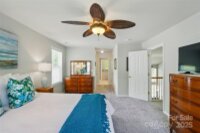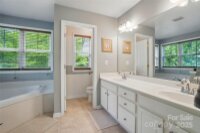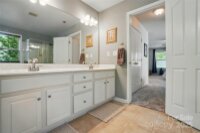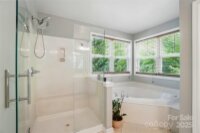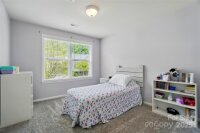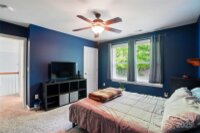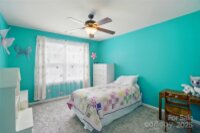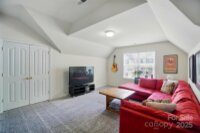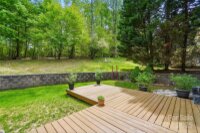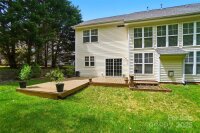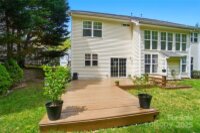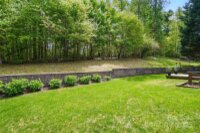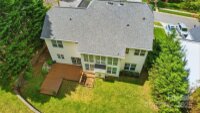Charlotte, NC 28214
 Active
Active
Shown by appointment only. Don’t disturb owners. This fantastic floor plan features a welcoming front porch and is located on a cul-de-sac. The home has five bedrooms and showcases a bright and airy two-story family room with newer flooring. The large kitchen has been freshly painted and includes updated quartz countertops and a spacious island. The main floor also includes an office, a formal dining room, and a flexible space that can serve as a guest suite or playroom. On the upper level, you'll find the primary bedroom, a large laundry room, and four additional bedrooms. The backyard offers privacy and a newly refinished deck, perfect for relaxing and enjoying the outdoors. This neighborhood provides numerous amenities, including a pool with a large water slide, multiple playgrounds, a beach volleyball court, and tree-lined streets with sidewalks.
Request More Info:
| MLS#: | 4246639 |
| Price: | $499,900 |
| Square Footage: | 3,021 |
| Bedrooms: | 5 |
| Bathrooms: | 2 Full, 1 Half |
| Acreage: | 0.25 |
| Year Built: | 2003 |
| Elementary School: | Unspecified |
| Middle School: | Unspecified |
| High School: | Unspecified |
| Waterfront/water view: | No |
| Parking: | Driveway |
| HVAC: | Central |
| HOA: | $682 / Annually |
| Main level: | Dining Room |
| Upper level: | Laundry |
| Virtual Tour: | Click here |
| Listing Courtesy Of: | Maultsby Realty Group - laura@maultsbygroup.com |




