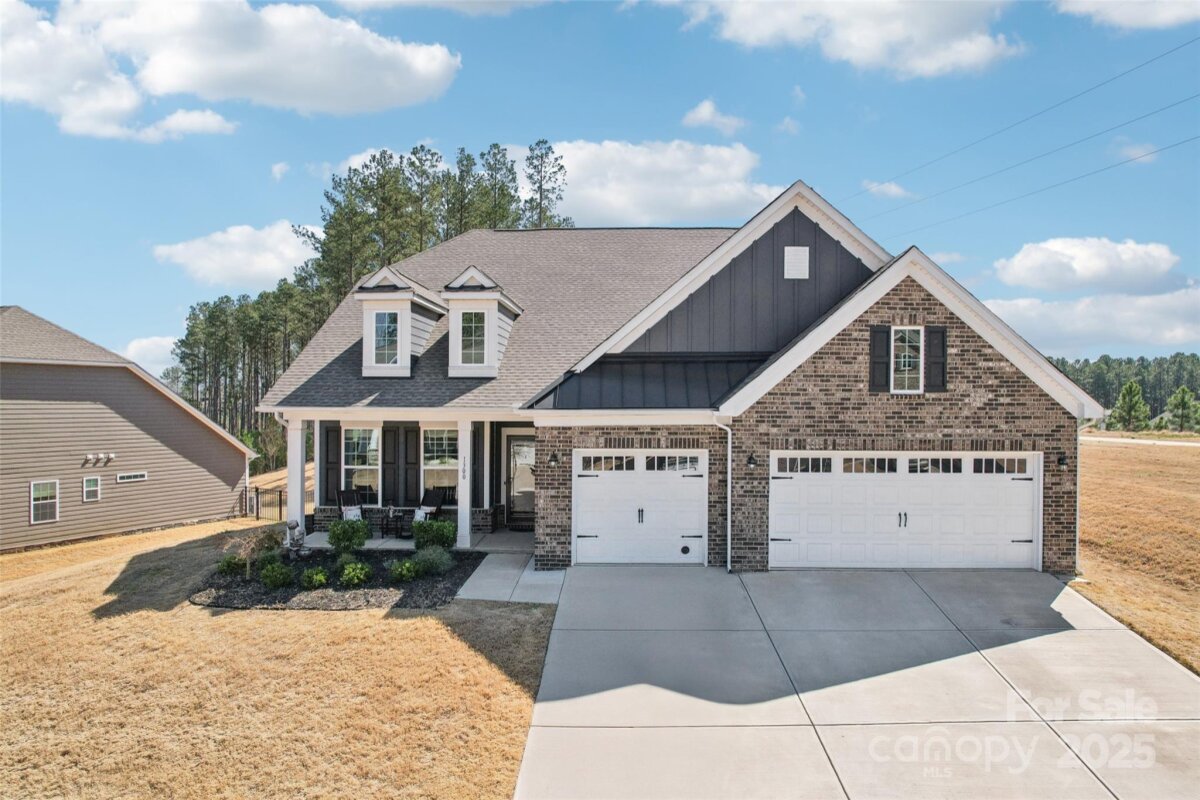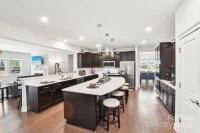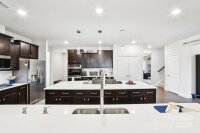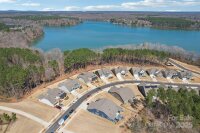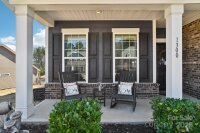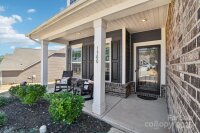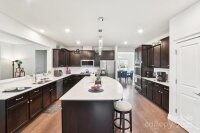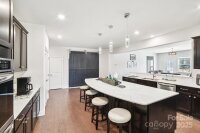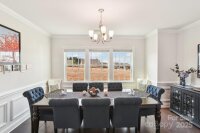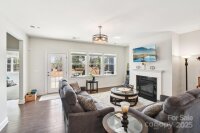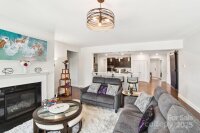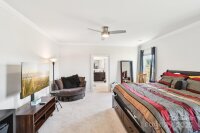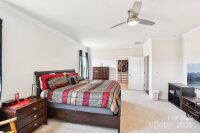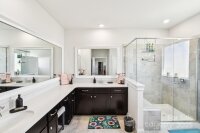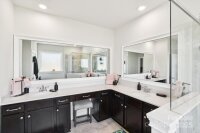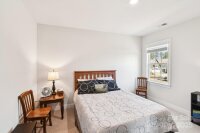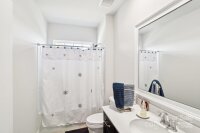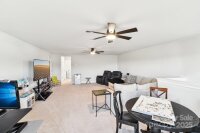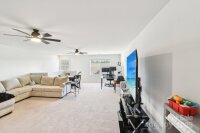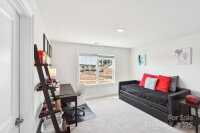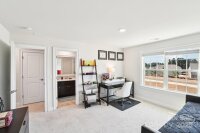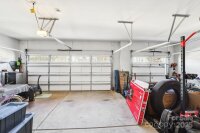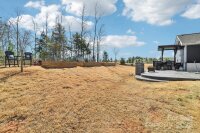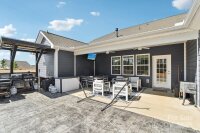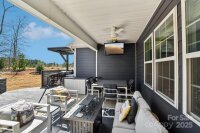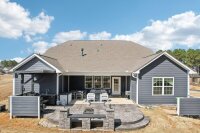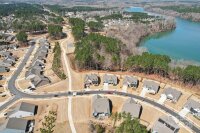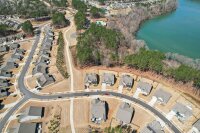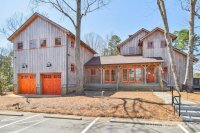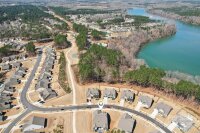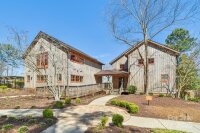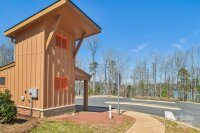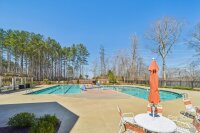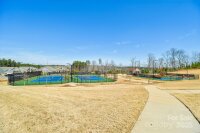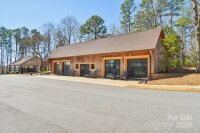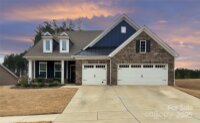Mount Holly, NC 28120
 Active
Active
Stunning Hopewell Floor Plan in Premier Lakefront Community! Energy-efficient, smart home built w/James Hardie cement siding, covered front porch, aluminum gutters, & lush Bermuda grass, every detail has been thoughtfully designed. Open floor plan w/9 ft. ceilings, 5-inch engineered flooring, custom crown & chair rail molding, gas fireplace w/granite surround, & extended backyard patio. Luxury chef’s kitchen with quartz island, SS appliances, & 42-inch cabinets w/crown molding. Main level includes private owner’s retreat w/ a spa-like bath, double raised sinks, quartz countertops, walk-in shower, & huge closet, plus 2 additional bedrooms, office, dining room, & living room. Upstairs, bonus room, additional bedroom, full bath, & storage. Amenities-rich neighborhood, w/year-round lawn care, walking trails, pool, fitness & yoga center, art studio, & tennis/pickleball courts. Future marina with 90+ boat slips that can be rented, jet ski slips and kayak launch scheduled for completion 2025.
Request More Info:
| MLS#: | 4231011 |
| Price: | $785,000 |
| Square Footage: | 3,686 |
| Bedrooms: | 4 |
| Bathrooms: | 3 Full |
| Acreage: | 0.31 |
| Year Built: | 2021 |
| Elementary School: | Pinewood Gaston |
| Middle School: | Stanley |
| High School: | East Gaston |
| Waterfront/water view: | No |
| Parking: | Attached Garage |
| HVAC: | Floor Furnace,Heat Pump |
| Exterior Features: | Lawn Maintenance |
| HOA: | $330 / Monthly |
| Main level: | Dining Room |
| Upper level: | Bonus Room |
| Listing Courtesy Of: | EXP Realty LLC Ballantyne - 704-900-4992 |



