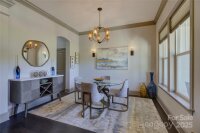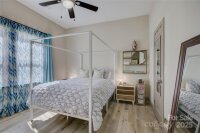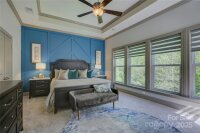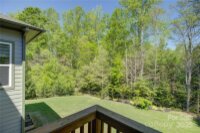Fort Mill, SC 29715
 Under Contract - No Show
Under Contract - No Show
Luxury 1.5-story home in Fort Mill’s desirable Massey neighborhood. Built in 2017 with stone and fiber cement siding, this home offers 6,024 heated SF, 4 bedrooms, and 5.5 baths. Main level features 2,933 SF with hardwoods throughout, formal dining, office with French doors, and a spacious great room with a stone gas fireplace. Chef’s kitchen includes gas cooktop, granite, double convection wall ovens, walk-in pantry with wood shelving, and walk-in laundry. Main-level primary suite offers spa-style bath with oversized tiled shower, garden tub, and dual walk-in closets. Two additional en suite bedrooms on main. Upstairs: loft, guest suite, and full bath. Walkout basement adds 2,376 SF of heated living with rec room, fitness area, flex space, and full bath—ideal for separate living. Outdoor living shines with 26'x10' covered porch, patio, fenced yard. 3-car garage, extended drive, and high-end finishes throughout. Neighborhood amenities: clubhouse, fitness, water park, playground & more.
Request More Info:
| MLS#: | 4245201 |
| Price: | $989,999 |
| Square Footage: | 6,024 |
| Bedrooms: | 4 |
| Bathrooms: | 5 Full, 1 Half |
| Acreage: | 0.32 |
| Year Built: | 2017 |
| Elementary School: | Dobys Bridge |
| Middle School: | Forest Creek |
| High School: | Catawba Ridge |
| Waterfront/water view: | No |
| Parking: | Attached Garage,Garage Door Opener,Garage Faces Side |
| HVAC: | Forced Air,Natural Gas,Zoned |
| Exterior Features: | In-Ground Irrigation |
| HOA: | $1100 / Annually |
| Main level: | Primary Bedroom |
| Virtual Tour: | Click here |
| Listing Courtesy Of: | Keller Williams Ballantyne Area - dave@longtabrealty.com |


















































