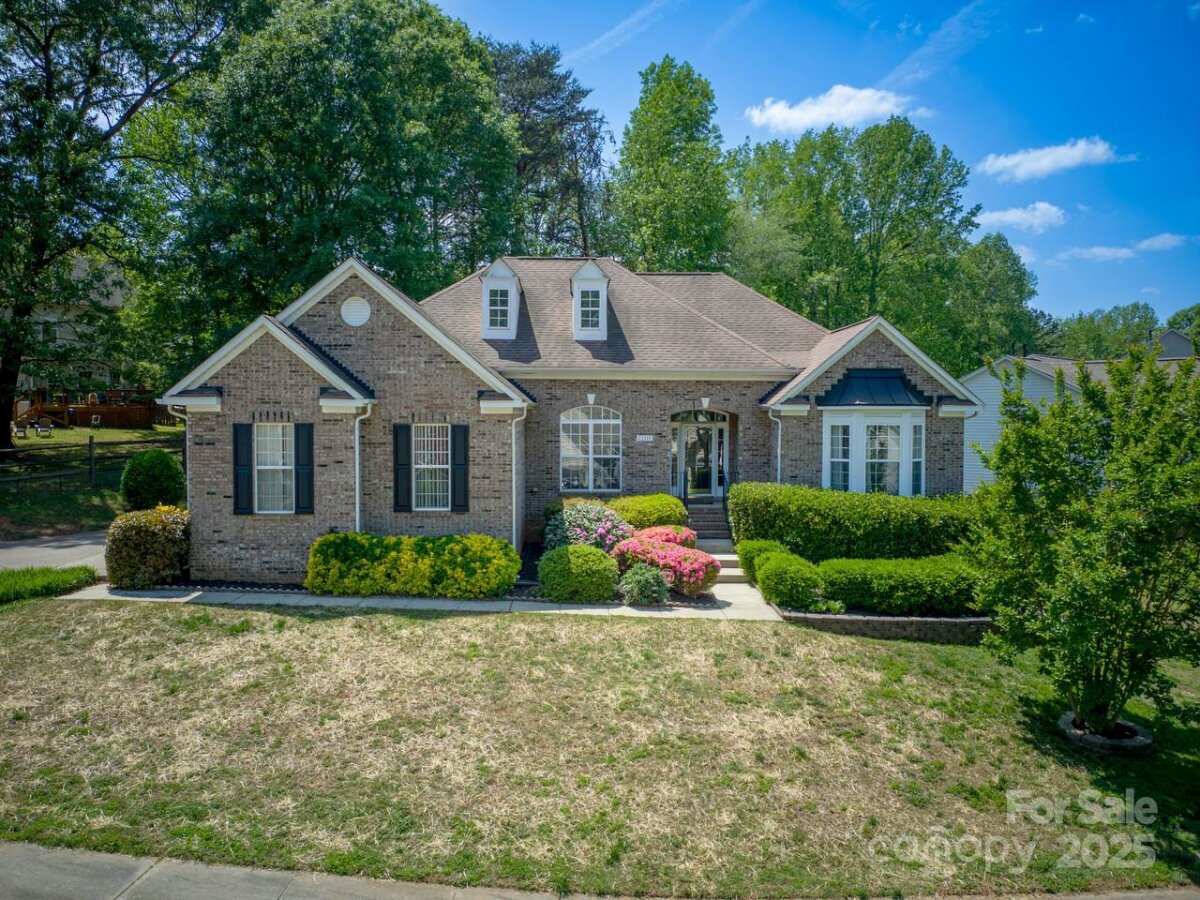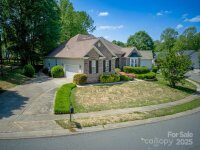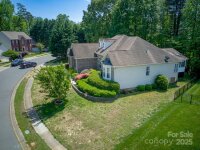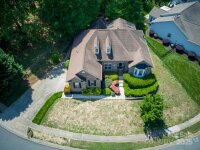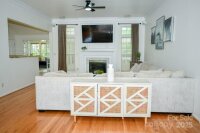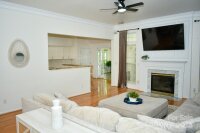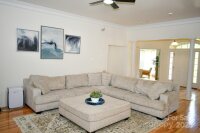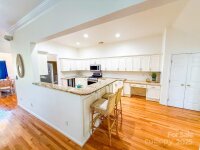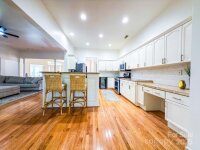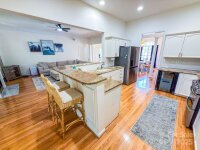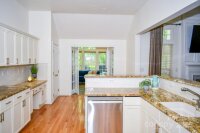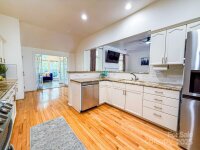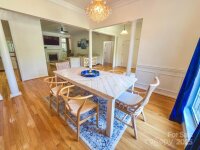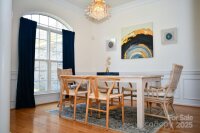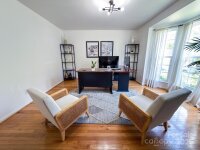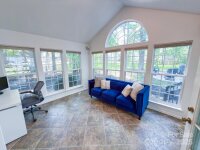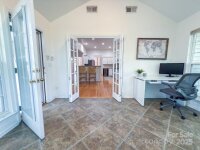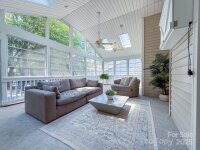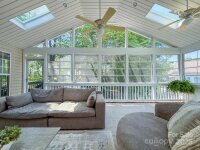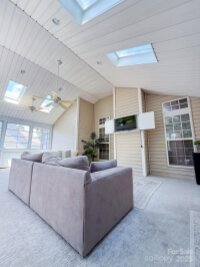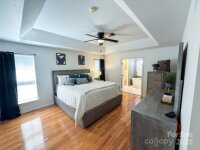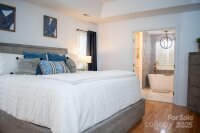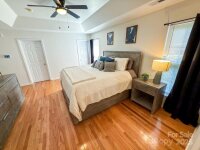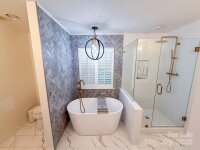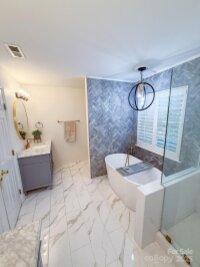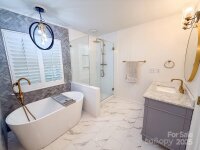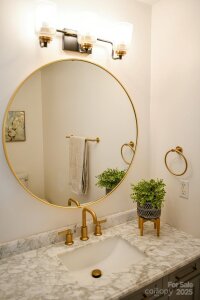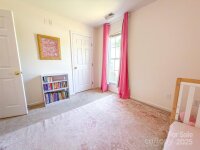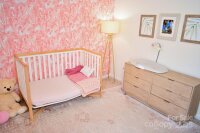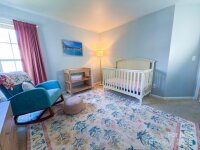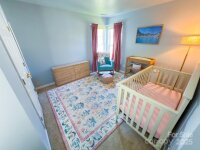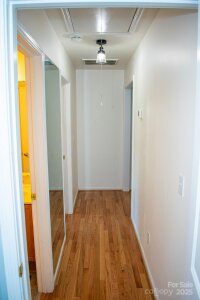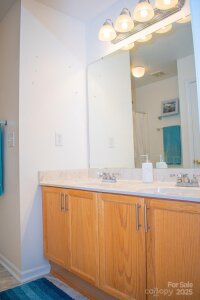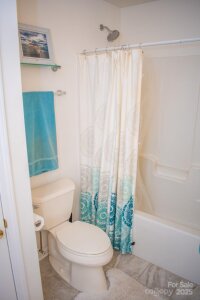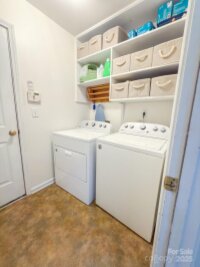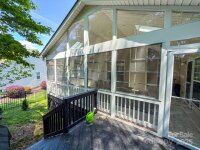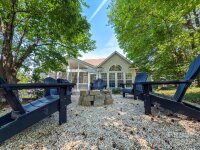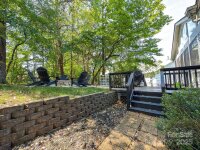Pineville, NC 28134
 Active
Active
This beautiful 3 bed/2 bath ranch home offers a warm, inviting open floor plan with plenty of natural light, highlighted by high ceilings that create a spacious feel throughout the home. The primary bedroom features two walk-in closets and a luxurious en suite bath complete with dual vanities. A versatile flex room offers the perfect setup for an office or space to suit your lifestyle. The open-concept kitchen area flows seamlessly into a bright sunroom that could be used for casual dining or additional flex space. A beautiful, larger sunroom/bonus room that was once a screened-in porch, is now fully enclosed with EasyBreeze windows and carpeted floor—adding 374 square feet of living space (unheated) ideal for a secondary family room, playroom or additional entertainment space. Just beyond the sunroom door, step onto the deck and gather around the fire pit—perfect for relaxing evenings or social get-togethers under the trees. Roof 2018, Heat Furnace 2022, HVAC 2023.
Request More Info:
| MLS#: | 4248884 |
| Price: | $519,000 |
| Square Footage: | 2,234 |
| Bedrooms: | 3 |
| Bathrooms: | 2 Full |
| Acreage: | 0.23 |
| Year Built: | 2002 |
| Elementary School: | Pineville |
| Middle School: | Quail Hollow |
| High School: | Ballantyne Ridge |
| Waterfront/water view: | No |
| Parking: | Attached Garage |
| HVAC: | Forced Air,Natural Gas |
| Exterior Features: | Fire Pit,In-Ground Irrigation |
| HOA: | $330 / Annually |
| Main level: | Bathroom-Full |
| Listing Courtesy Of: | Dickens Mitchener & Associates Inc - kmallory@dickensmitchener.com |



