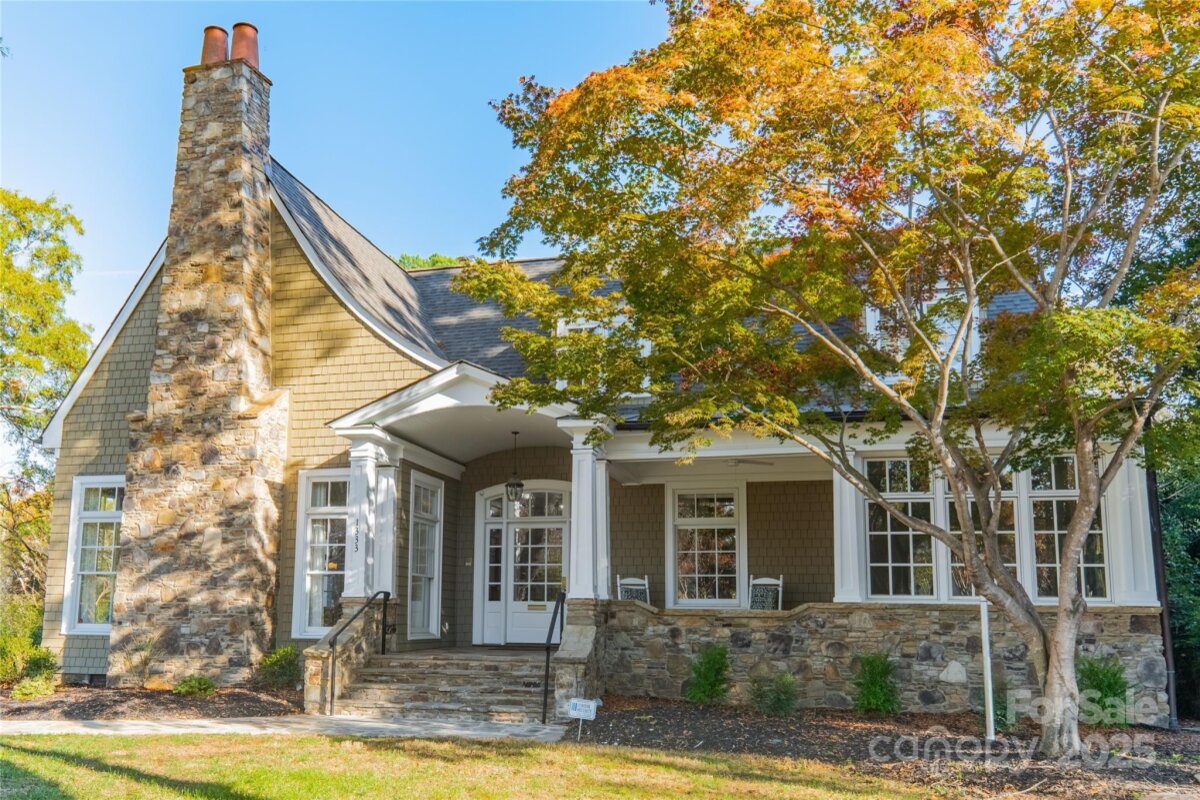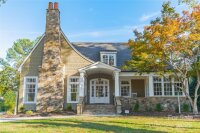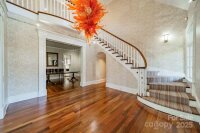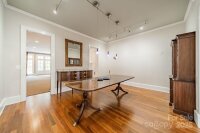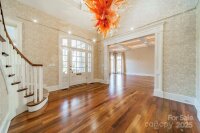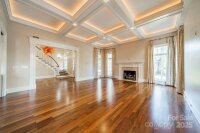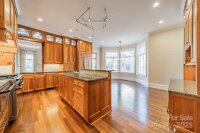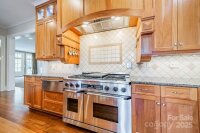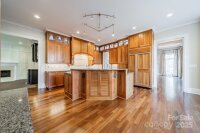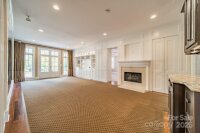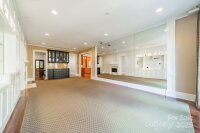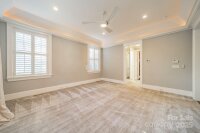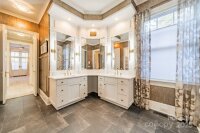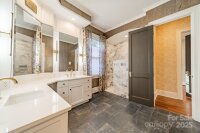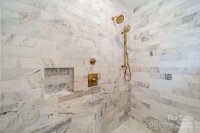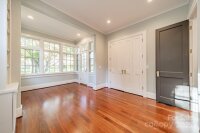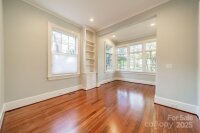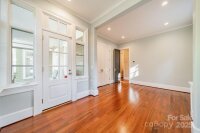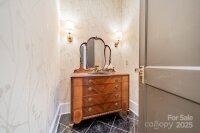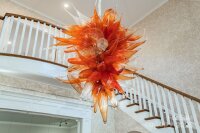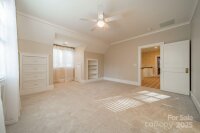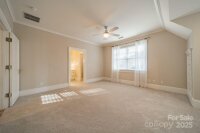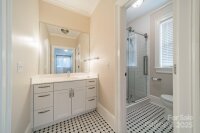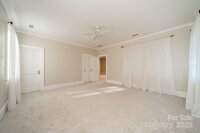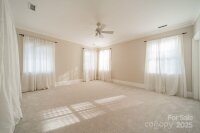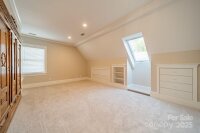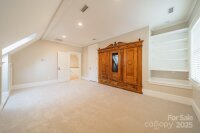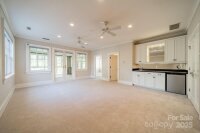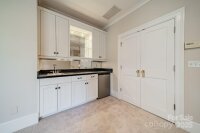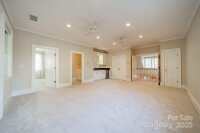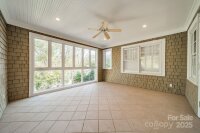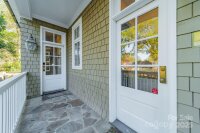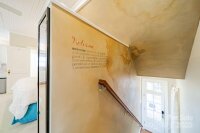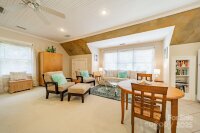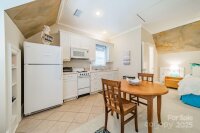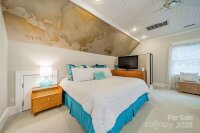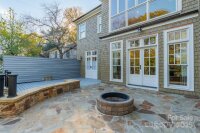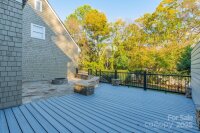Charlotte, NC 28203
 Active
Active
Beautifully updated home in Historic Dilworth! Refinished Brazilian hardwoods throughout the main level, which includes a formal living room with a 12-foot, coffered ceiling and formal dining room. A large, eat-in chef's kitchen has top of the line appliances, custom cabinets, walk-in pantry, and opens to a spacious den with a dry bar and built-in cabinets. French doors lead to a newly renovated outdoor area. First floor primary suite with his-and-her walk-in closets and a fully updated spa like bathroom. New roof in 2023 and main-level HVAC system in 2022. Brand new upstairs carpet, whole-house water filtration system, fresh paint inside and out, Tesla charger, new epoxy flooring in both the oversized two-car garage and the HUGE basement garage workshop. Tons of storage throughout including walk-in, two story attic with built-in shelves. Separate living quarters with full kitchen over the garage. With too many updates and unique features to list, this home is a must see!
Request More Info:
| MLS#: | 4211721 |
| Price: | $2,895,000 |
| Square Footage: | 4,658 |
| Bedrooms: | 5 |
| Bathrooms: | 4 Full, 2 Half |
| Acreage: | 0.29 |
| Year Built: | 1999 |
| Elementary School: | Dilworth Latta Campus/Dilworth Sedgefield Campus |
| Middle School: | Sedgefield |
| High School: | Myers Park |
| Waterfront/water view: | No |
| Parking: | Attached Garage,Garage Faces Rear |
| HVAC: | Forced Air |
| Exterior Features: | Fire Pit,In-Ground Irrigation |
| Main level: | Great Room |
| Upper level: | Bonus Room |
| Listing Courtesy Of: | Dickens Mitchener & Associates Inc - lburgess@dickensmitchener.com |



