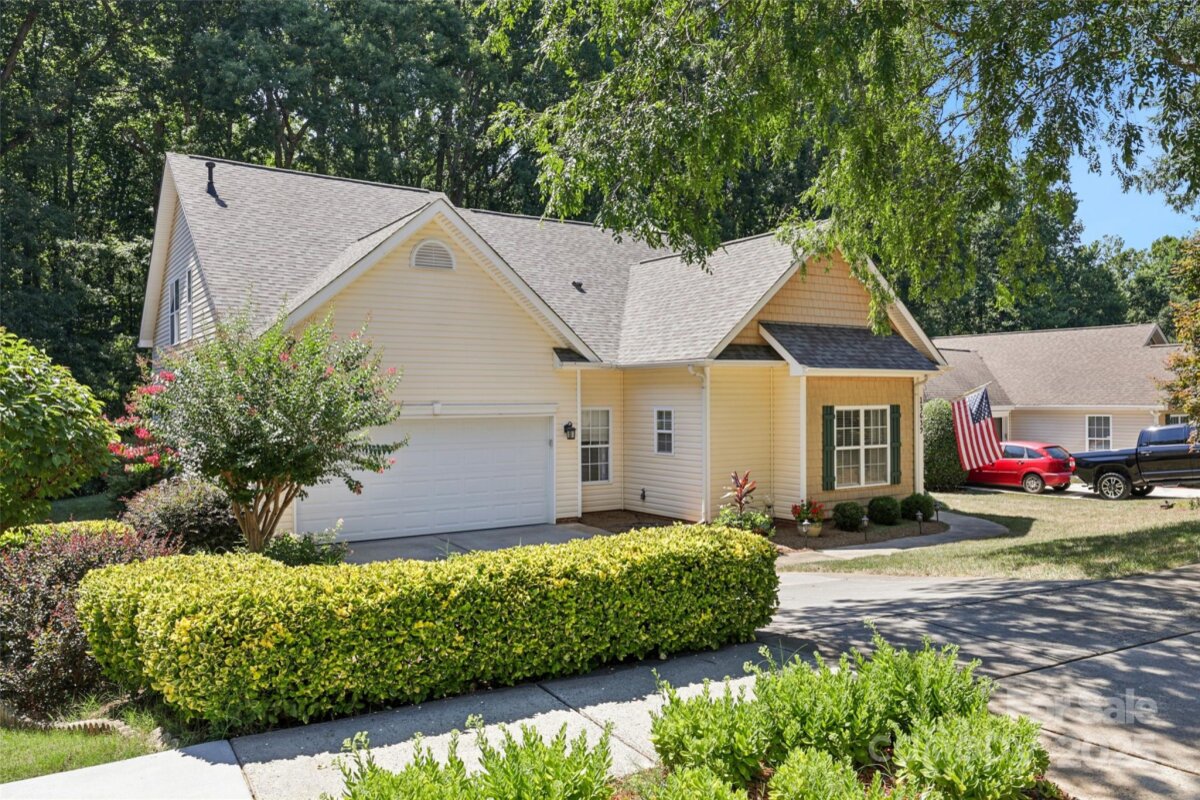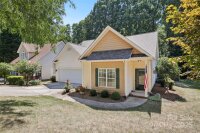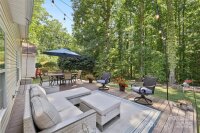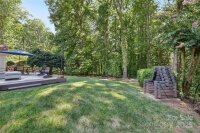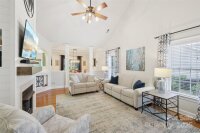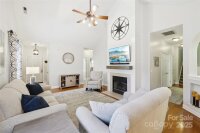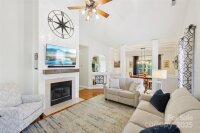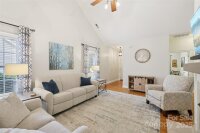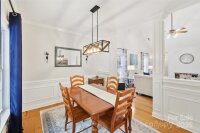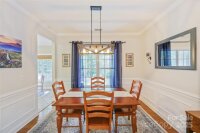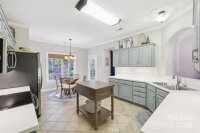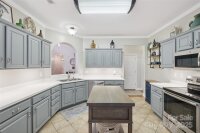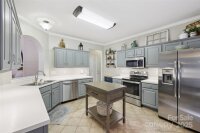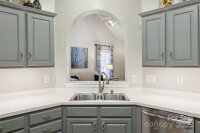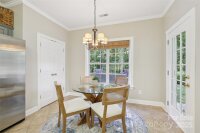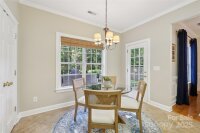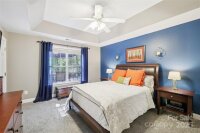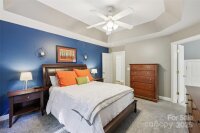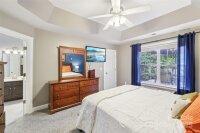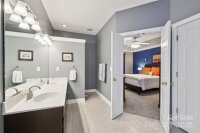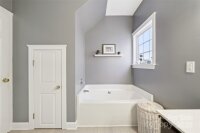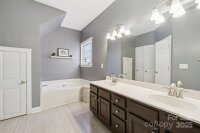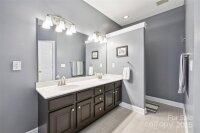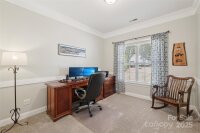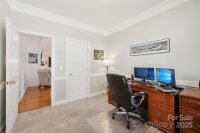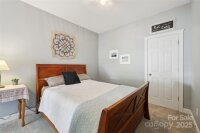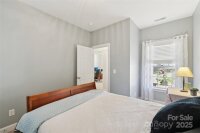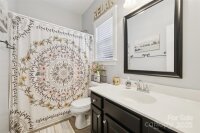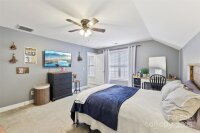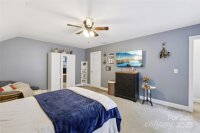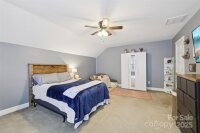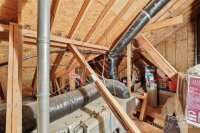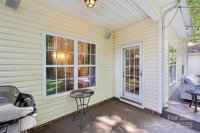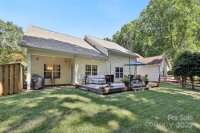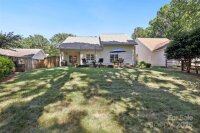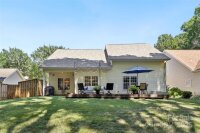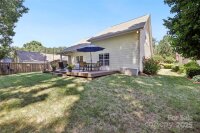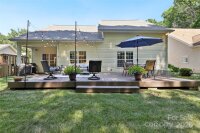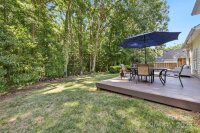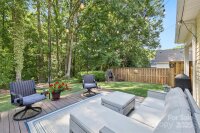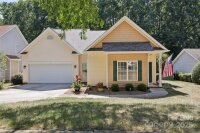Huntersville, NC 28078
 Under Contract - No Show
Under Contract - No Show
This Huntersville gem boasts nearly 2,000 square feet of meticulously maintained living space (new 2023 roof!), ideally located on a peaceful, tree-lined street. Step into a welcoming living room featuring soaring vaulted ceilings and a custom shiplap chimney complete with a sleek cord management system. The formal dining room showcases elegant wainscoting and detailed molding, flowing seamlessly into the recently updated eat-in kitchen with abundant cabinet and counter space. The main-level primary suite offers a serene retreat with a trey ceiling and en suite bath, complete with a dual vanity and a relaxing soaking tub. Two additional bedrooms and a hallway full bath round out the main floor. Upstairs, discover a spacious fourth bedroom with a walk-in closet and access to a generous walk-in attic—ideal for extra storage. Outdoors, enjoy a covered patio that opens to a sprawling deck overlooking a quiet, private backyard oasis.
Request More Info:
| MLS#: | 4284774 |
| Price: | $439,900 |
| Square Footage: | 1,975 |
| Bedrooms: | 4 |
| Bathrooms: | 2 Full |
| Acreage: | 0.21 |
| Year Built: | 2000 |
| Elementary School: | Unspecified |
| Middle School: | Bradley |
| High School: | Hopewell |
| Waterfront/water view: | No |
| Parking: | Attached Garage |
| HVAC: | Forced Air,Natural Gas |
| HOA: | $70 / Semi-Annually |
| Main level: | Primary Bedroom |
| Upper level: | Bedroom(s) |
| Listing Courtesy Of: | Nestlewood Realty, LLC - kayla@nestlewoodrealty.com |



