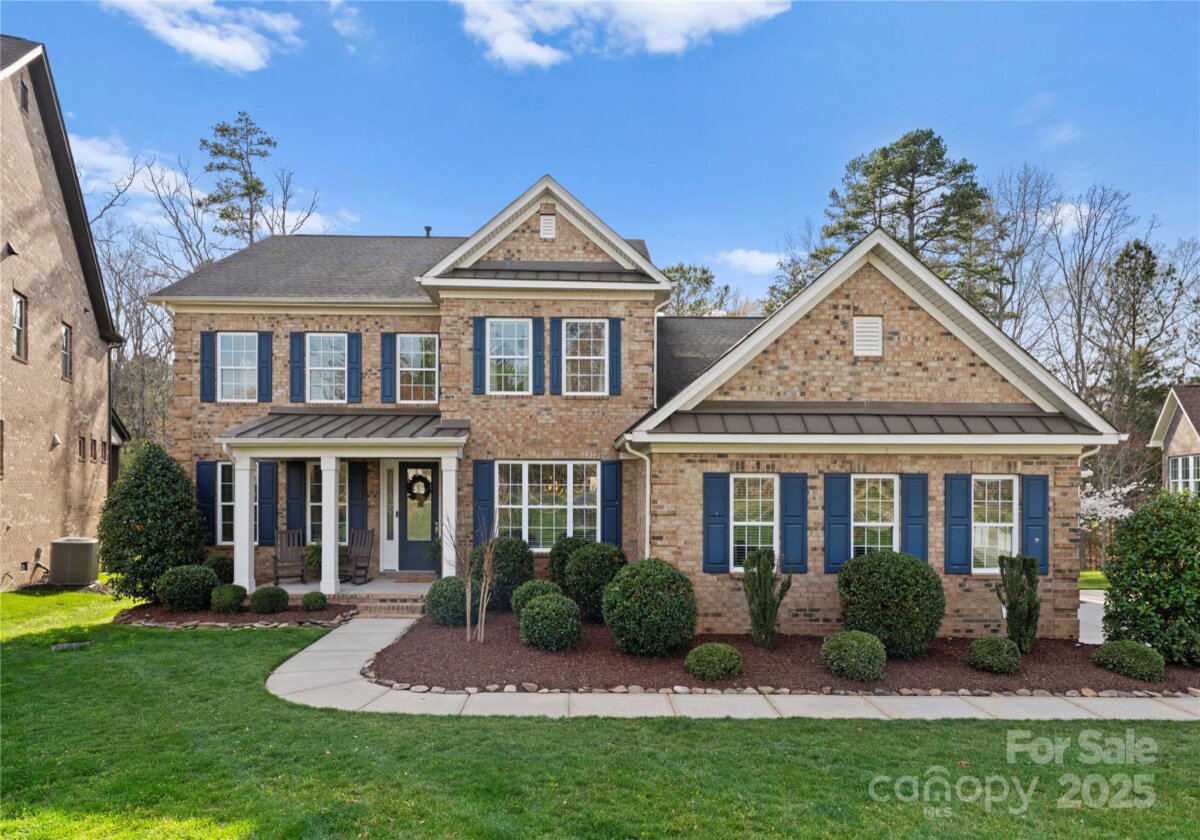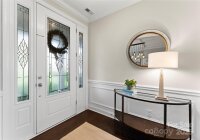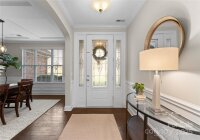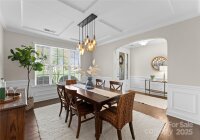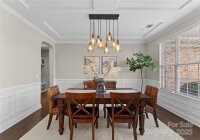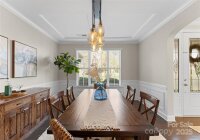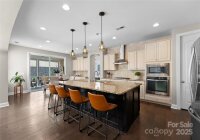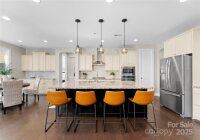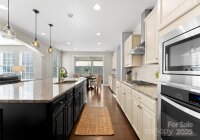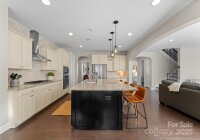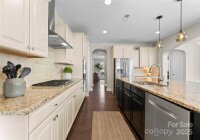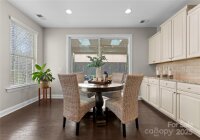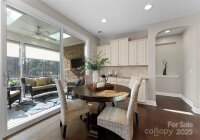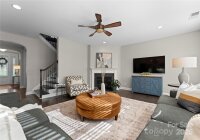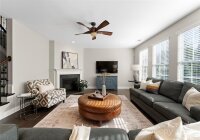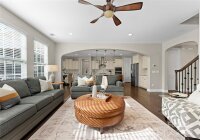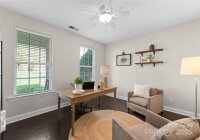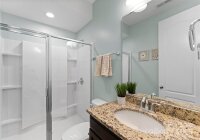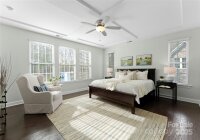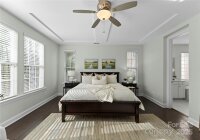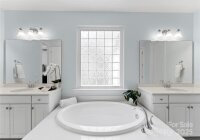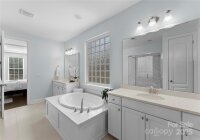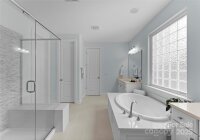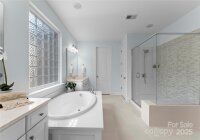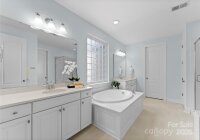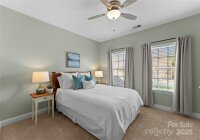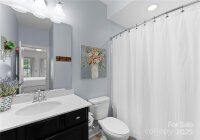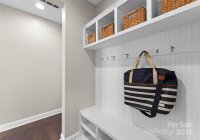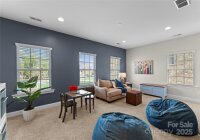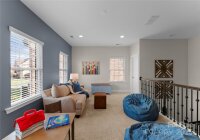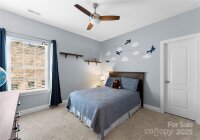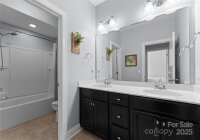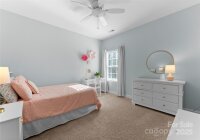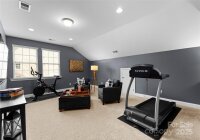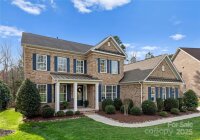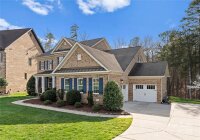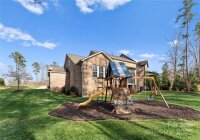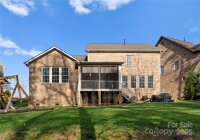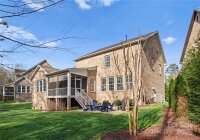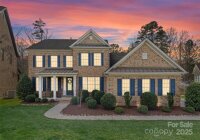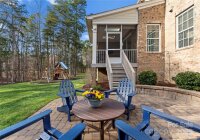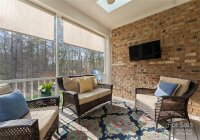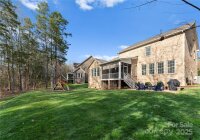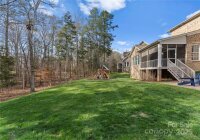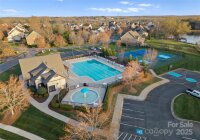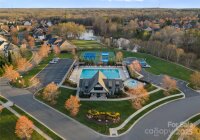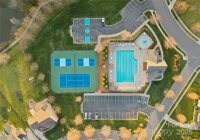Waxhaw, NC 28173
 Under Contract - No Show
Under Contract - No Show
Weddington Trace Estates! This stunning 5 bed 4 bath home w/3 car garage sits on a sprawling 0.78-acres and faces a wooded pocket park. Step into the elegant dining room w/tray ceiling, perfect for hosting. A bedroom on the main level currently serves as a private office adjacent from a full bath for convenience. The open floor plan boasts 10 ft. ceilings and seamlessly connects the living room featuring a cozy gas fireplace to the heart of the home: an impressive chef’s kitchen. Enjoy abundant storage, SS appliances, 5 burner gas range, oversized center island, large pantry, and a bright breakfast area. The adjacent laundry room offers custom cabinetry, utility sink, and a drop zone. The primary suite on the Main Level is a true retreat, showcasing a spa-like bath w/dual WIC, garden tub, and dual vanity. Upstairs, discover a spacious loft and generous bonus room w/ ample storage, plus 3 additional bedrooms and 2 full baths. Outside: Screened-In Patio, Playscape, backs to Mature Trees.
Request More Info:
| MLS#: | 4237617 |
| Price: | $970,000 |
| Square Footage: | 3,896 |
| Bedrooms: | 5 |
| Bathrooms: | 4 Full |
| Acreage: | 0.78 |
| Year Built: | 2014 |
| Elementary School: | New Town |
| Middle School: | Cuthbertson |
| High School: | Cuthbertson |
| Waterfront/water view: | No |
| Parking: | Driveway,Attached Garage |
| HVAC: | Natural Gas,Zoned |
| Exterior Features: | In-Ground Irrigation |
| HOA: | $385 / Quarterly |
| Main level: | Bathroom-Full |
| Upper level: | Bedroom(s) |
| Virtual Tour: | Click here |
| Listing Courtesy Of: | Premier Sotheby's International Realty - tina.bisson@premiersir.com |



