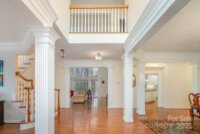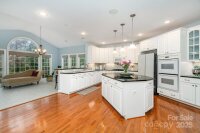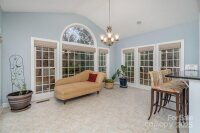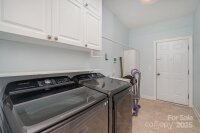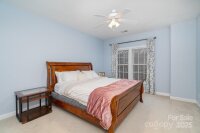Fort Mill, SC 29708
 Under Contract - No Show
Under Contract - No Show
This stunning home with a side-load three-car garage is nestled in a quiet cul-de-sac in a peaceful subdivision with no through traffic. Designed with an open-concept floor plan, the main level features a spacious kitchen with double ovens, a gas cooktop, and custom cabinetry, along with a great room adorned with elegant crown molding. A bright breakfast nook, surrounded by glass, offers serene views of the natural landscape. The grand two-story foyer is flanked by a formal dining room on one side and an office area on the other. The luxurious primary suite has a large shower, a separate soaking tub, double vanities, and custom walk-in closets. Upstairs, you'll find an office space, three additional bedrooms, and a full bath accessible from both a bedroom and the hallway. A spacious bonus room offers versatility as a 4th bedroom, media room, or man cave. Outside, an oversized back deck is perfect for entertaining or unwinding, overlooking a picturesque, park-like backyard.
Request More Info:
| MLS#: | 4227343 |
| Price: | $760,000 |
| Square Footage: | 3,817 |
| Bedrooms: | 4 |
| Bathrooms: | 2 Full, 1 Half |
| Acreage: | 0.39 |
| Year Built: | 2002 |
| Elementary School: | Springfield |
| Middle School: | Springfield |
| High School: | Nation Ford |
| Waterfront/water view: | No |
| Parking: | Driveway,Attached Garage,Garage Door Opener,Garage Faces Side,On Street |
| HVAC: | Central |
| Exterior Features: | In-Ground Irrigation |
| HOA: | $275 / Annually |
| Main level: | Breakfast |
| Upper level: | Bedroom(s) |
| Virtual Tour: | Click here |
| Listing Courtesy Of: | Better Homes and Garden Real Estate Paracle - Tony@Tonykarakrealty.com |






