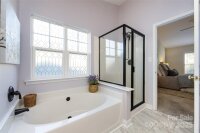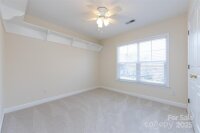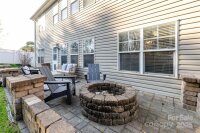Charlotte, NC 28277
 Under Contract - Show
Under Contract - Show
This fantastic Shea home sits on a private lot in the Glenfinnan neighborhood. Open concept floor plan with neutral tones throughout. Enter into a two story foyer with study and formal dining on either side. The kitchen includes wood tone cabinets, a kitchen island with sink, white appliances and an adjacent breakfast area which is open to the family room featuring a gas fireplace and media niche. One bedroom is on the main floor with an adjacent full bath- making the perfect guest space. Upstairs you'll find 4 additional bedrooms. The primary suite has vaulted ceilings and an ensuite that includes dual sink vanity, garden tub and separate shower. A walk in closet and extra large finished storage area make this a true suite. Three additional secondary bedrooms share a full hall bath with dual vanity. The fifth bedroom makes an ideal bonus space. Outside you'll find a fully fenced yard with a paver patio and fire pit. Zoned for top rated CMS schools. Offer deadline 4/6 at 12:30 PM
Request More Info:
| MLS#: | 4240546 |
| Price: | $595,000 |
| Square Footage: | 2,455 |
| Bedrooms: | 5 |
| Bathrooms: | 3 Full |
| Acreage: | 0.24 |
| Year Built: | 2000 |
| Elementary School: | Ballantyne |
| Middle School: | Community House |
| High School: | Ardrey Kell |
| Waterfront/water view: | No |
| Parking: | Driveway,Attached Garage,Garage Faces Side |
| HVAC: | Natural Gas |
| Exterior Features: | Fire Pit |
| HOA: | $80 / Quarterly |
| Main level: | Dining Room |
| Upper level: | Bathroom-Full |
| Virtual Tour: | Click here |
| Listing Courtesy Of: | COMPASS - jennifer@jennifervickco.com |


















































