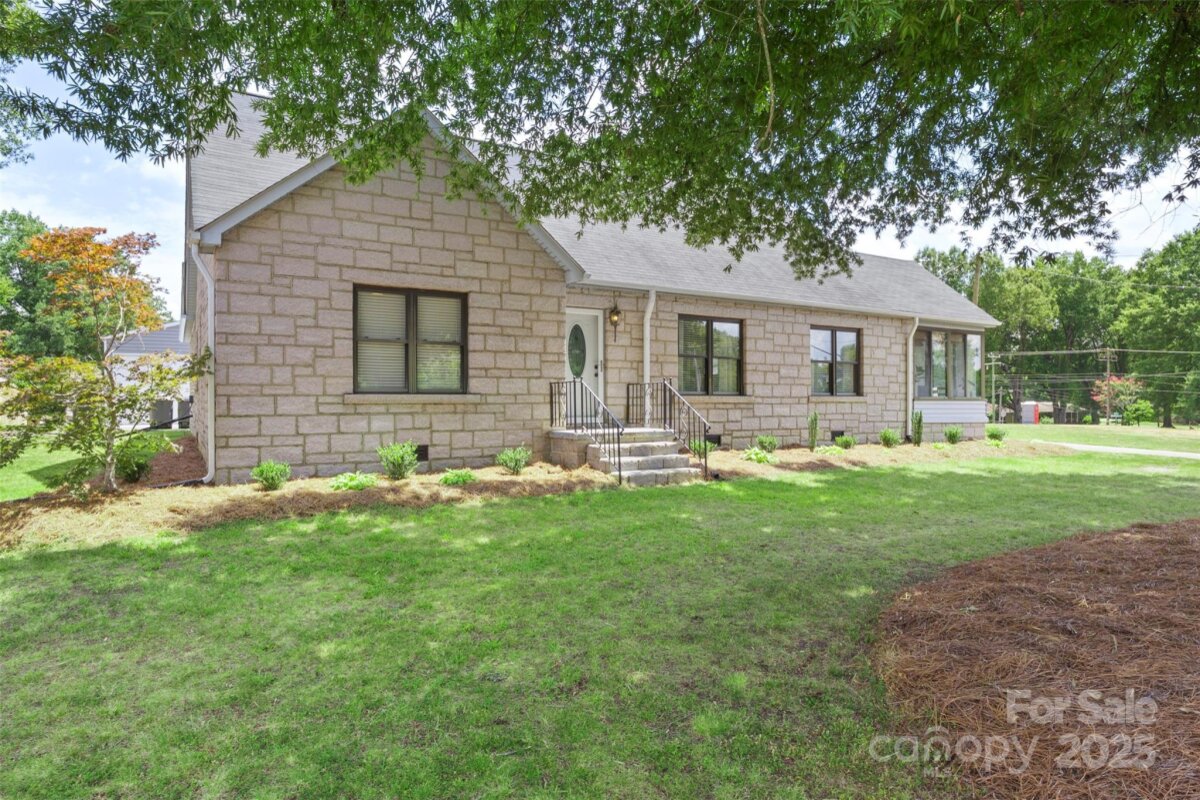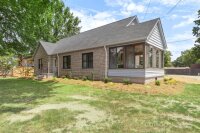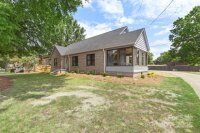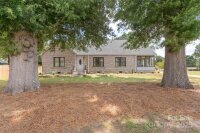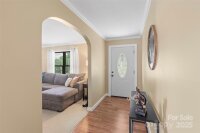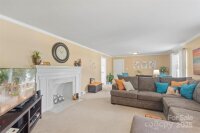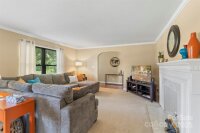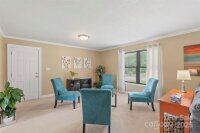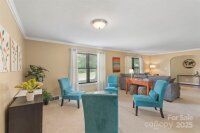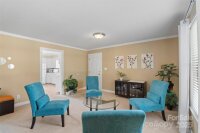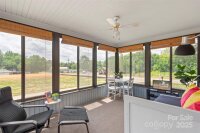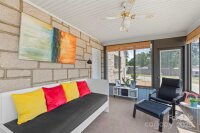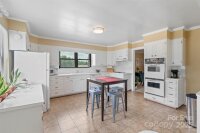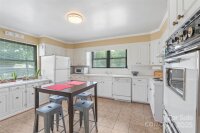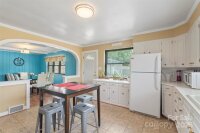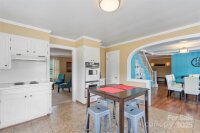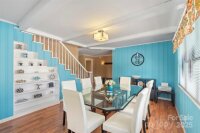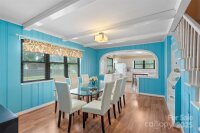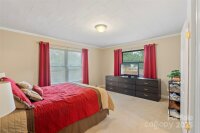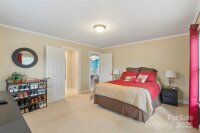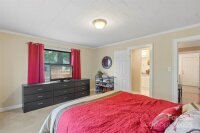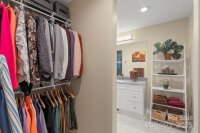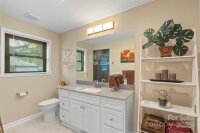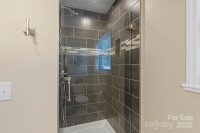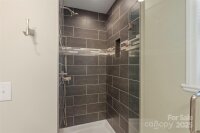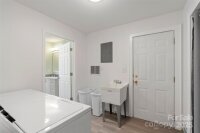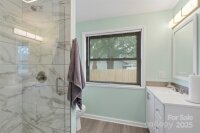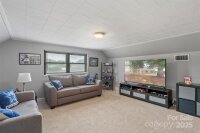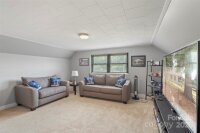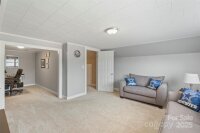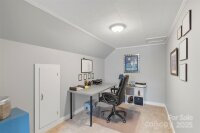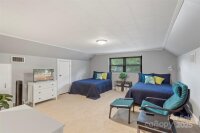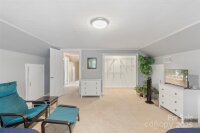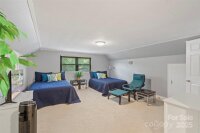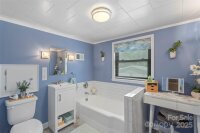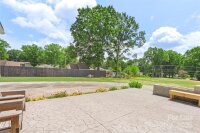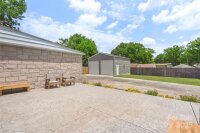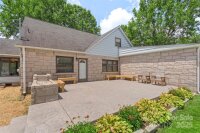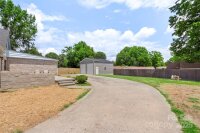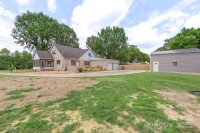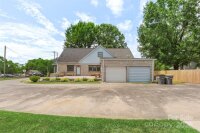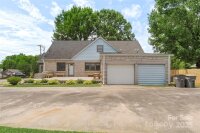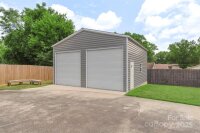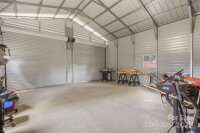Kannapolis, NC 28083
 Active
Active
Charming stone home full of character and thoughtful updates! This unique property offers a spacious eat-in kitchen with abundant cabinetry and sunlit windows. The oversized living room with a cozy fireplace and the adjoining family/dining room create an inviting space to relax or entertain. The main-level primary suite features a beautifully updated bathroom. Upstairs includes two large bedrooms and a full bath—great for guests or a home office. Enjoy your morning coffee in the bright sunroom or unwind on the private slate patio. A newly permitted laundry room (washer & dryer included) and ample storage add convenience. The detached two-car garage provides added flexibility. Blending original charm with modern comfort, this home is ideal for everyday living. Located in a quiet, established Kannapolis neighborhood with easy access to downtown, I-85, schools, and more. Don’t miss this special home filled with warmth and personality!
Request More Info:
| MLS#: | 4284529 |
| Price: | $360,000 |
| Square Footage: | 2,434 |
| Bedrooms: | 3 |
| Bathrooms: | 3 Full |
| Acreage: | 0.38 |
| Year Built: | 1954 |
| Elementary School: | Forest Park |
| Middle School: | Kannapolis |
| High School: | A.L. Brown |
| Waterfront/water view: | No |
| Parking: | Driveway,Attached Garage,Detached Garage |
| HVAC: | Heat Pump |
| Main level: | Primary Bedroom |
| Listing Courtesy Of: | Keller Williams Ballantyne Area - jay@jaywhitegroup.com |



