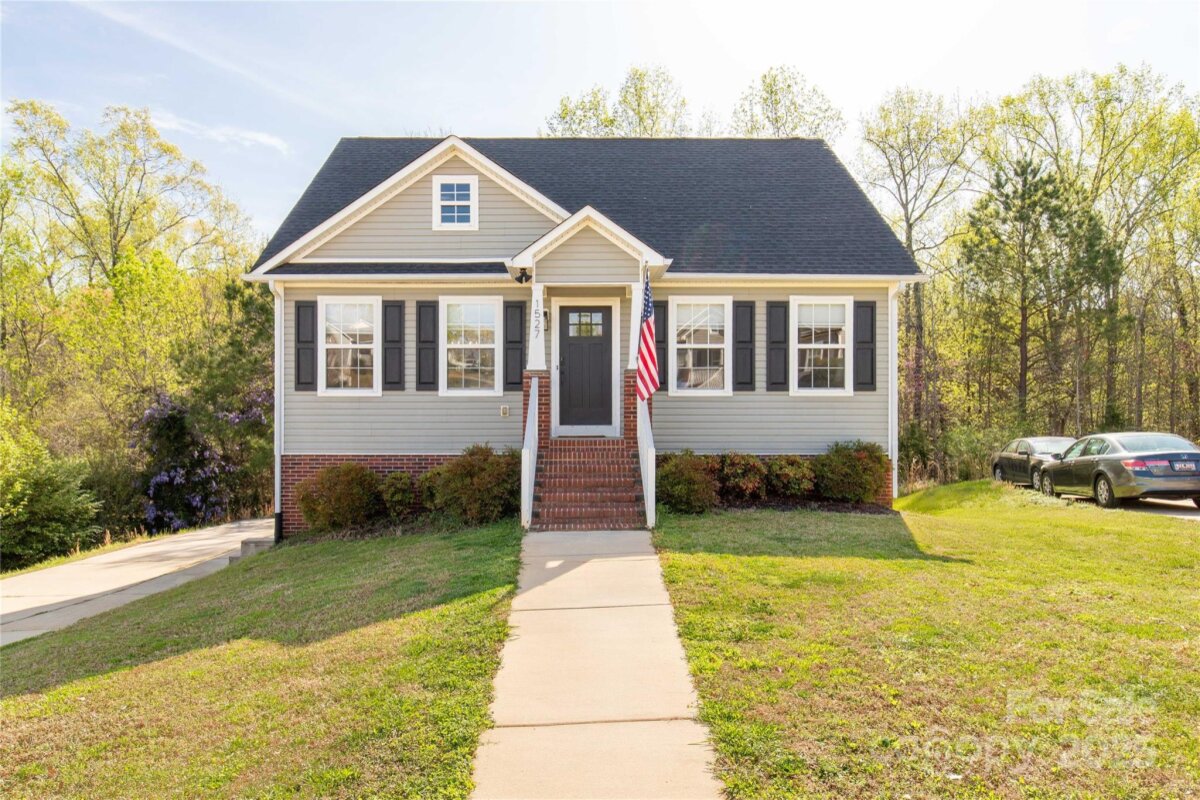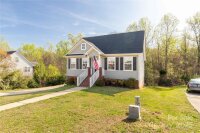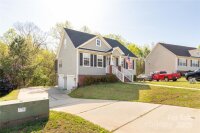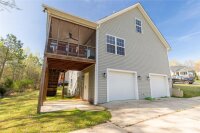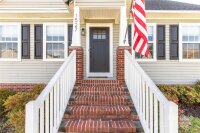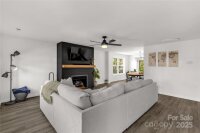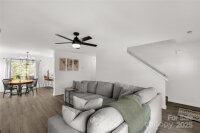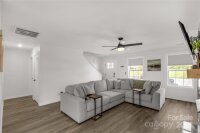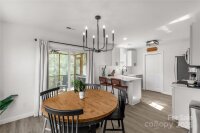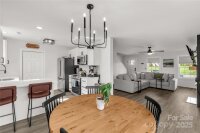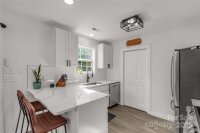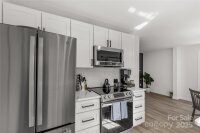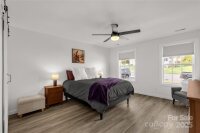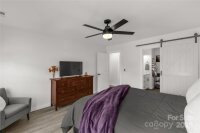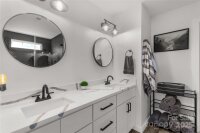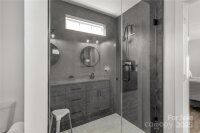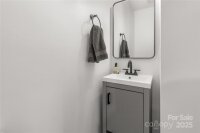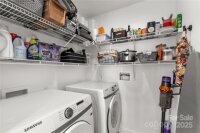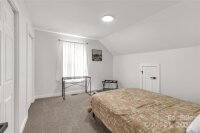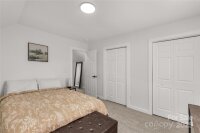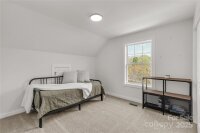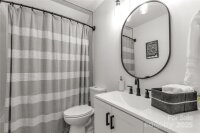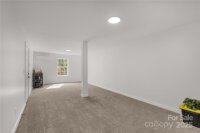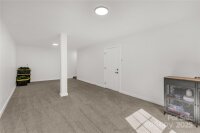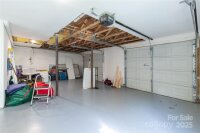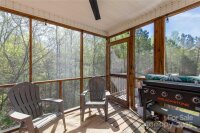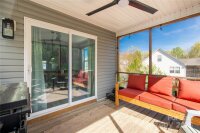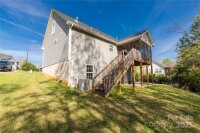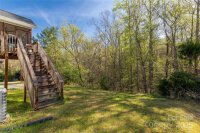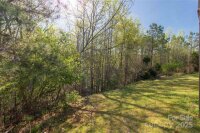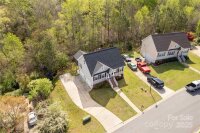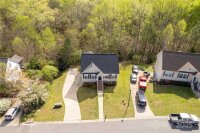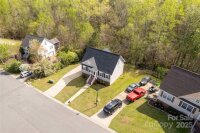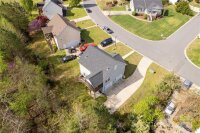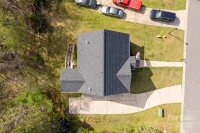Rock Hill, SC 29730
 Active
Active
Fully renovated 3-bedroom, 2.5-bath home with a basement in the highly sought-after Rock Hill area! Featuring LVP flooring and carpet throughout, fresh paint, and stylish modern light fixtures—every design detail has been carefully thought out. The gorgeous white kitchen boasts all white cabinetry, granite countertops, sleek tile backsplash, and stainless steel appliances. The open-concept floor plan makes entertaining a breeze, with the living room showcasing a charming shiplap fireplace. The spacious primary bedroom is conveniently located on the main floor and includes a walk-in closet and a beautifully upgraded ensuite with a stylish tile shower. The finished basement with garage access offers versatile space for whatever suits your needs. Two additional bedrooms upstairs, each with access to a fully updated bathroom. Step out onto the screened, raised porch and enjoy views of your private, wooded backyard. Perfectly located just minutes from I-77 for easy commuting.
Request More Info:
| MLS#: | 4242071 |
| Price: | $435,000 |
| Square Footage: | 1,980 |
| Bedrooms: | 3 |
| Bathrooms: | 2 Full, 1 Half |
| Acreage: | 0.7 |
| Year Built: | 2005 |
| Elementary School: | Independence |
| Middle School: | Castle Heights |
| High School: | Rock Hill |
| Waterfront/water view: | No |
| Parking: | Driveway,Attached Garage,Garage Faces Side |
| HVAC: | Forced Air,Natural Gas |
| HOA: | $12 / Monthly |
| Basement: | Basement |
| Main level: | Bathroom-Full |
| Upper level: | Bedroom(s) |
| Listing Courtesy Of: | Keller Williams Connected - bparketon@kw.com |



