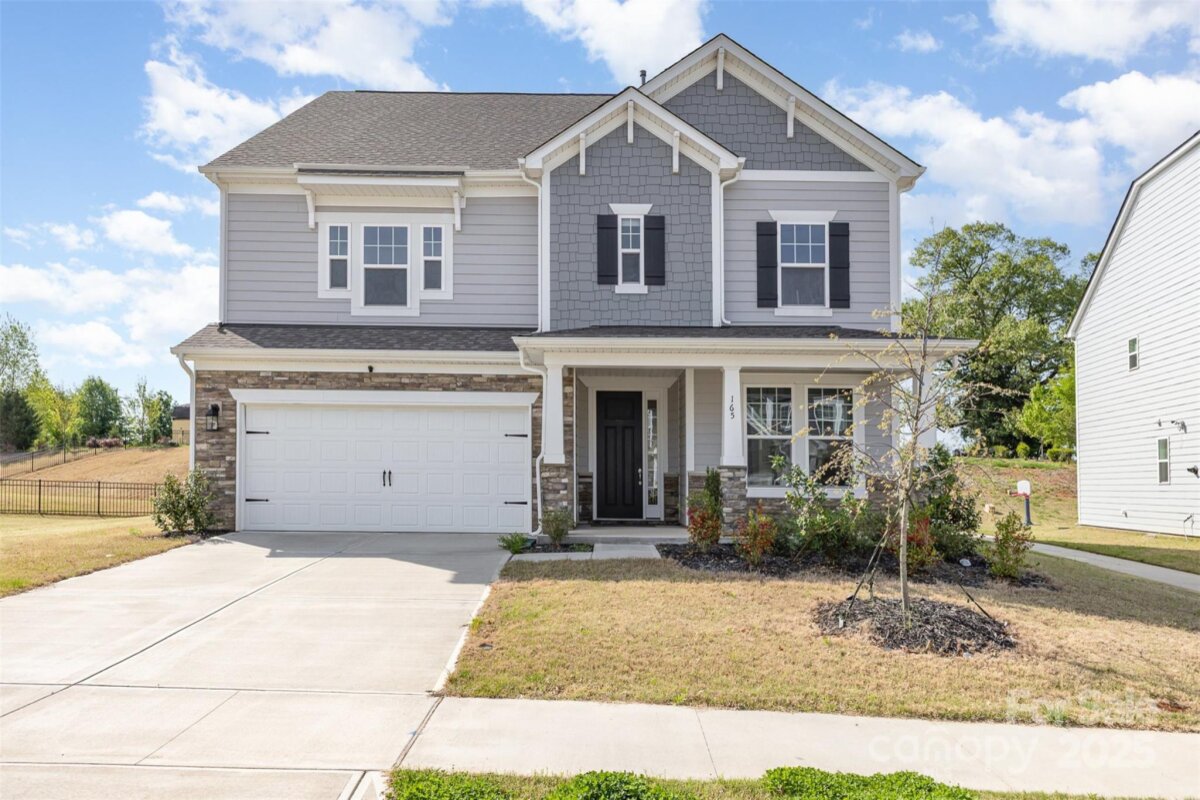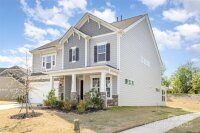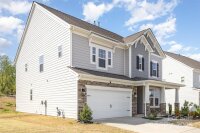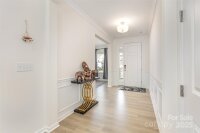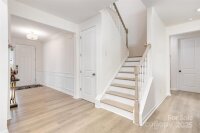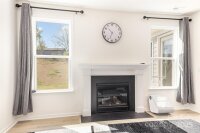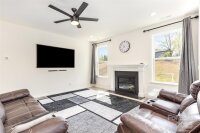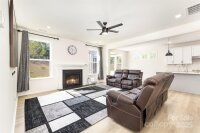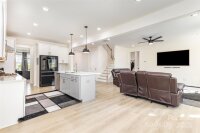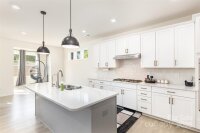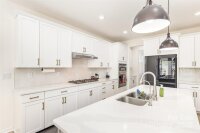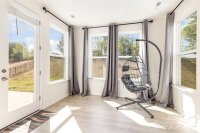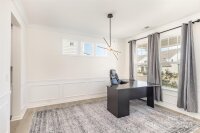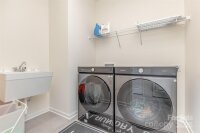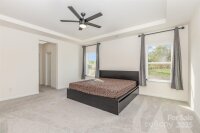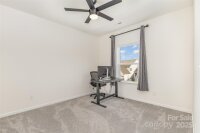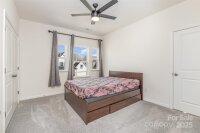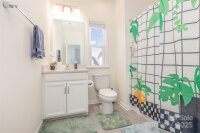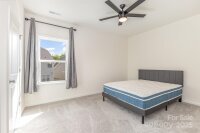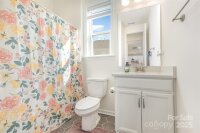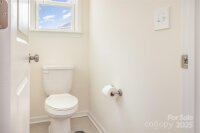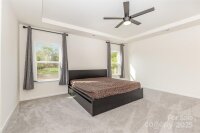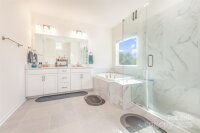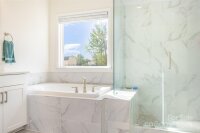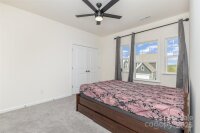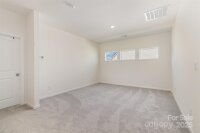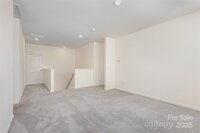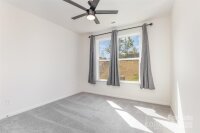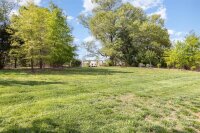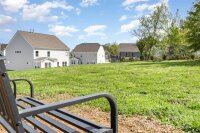Mooresville, NC 28117
 Active
Active
The Waverly floor plan features an airy open-concept first floor with a large gathering room and kitchen, complete with a large walk-in pantry, butler’s pantry, and luxurious food prep island. The spacious plan includes a first-floor guest suite at the rear of the home. An extraordinary owner’s retreat stretches out across the rear of the second floor. Decompress after a long day in a lavish owner’s suite with dual sinks, shower and soaking tub, and two walk-in closets! The second level features three additional bedrooms, two full baths, including an en suite and Jack and Jill, a laundry room, and a spacious loft. Structural options included: tub and shower at owner's bath, tray ceiling, first floor guest suite, sunroom, additional windows, fireplace, gourmet kitchen, and butler's pantry, and laundry sink.
Request More Info:
| MLS#: | 4235482 |
| Price: | $655,000 |
| Square Footage: | 3,054 |
| Bedrooms: | 5 |
| Bathrooms: | 4 Full |
| Special Conditions: | Undisclosed |
| Acreage: | 0.24 |
| Year Built: | 2023 |
| Elementary School: | Unspecified |
| Middle School: | Unspecified |
| High School: | Unspecified |
| Waterfront/water view: | No |
| Parking: | Attached Garage |
| HVAC: | Zoned |
| HOA: | $1200 / Annually |
| Main level: | Bathroom-Full |
| Upper level: | Bathroom-Full |
| Listing Courtesy Of: | Eesha Realty LLC - sdantala0316@gmail.com |



