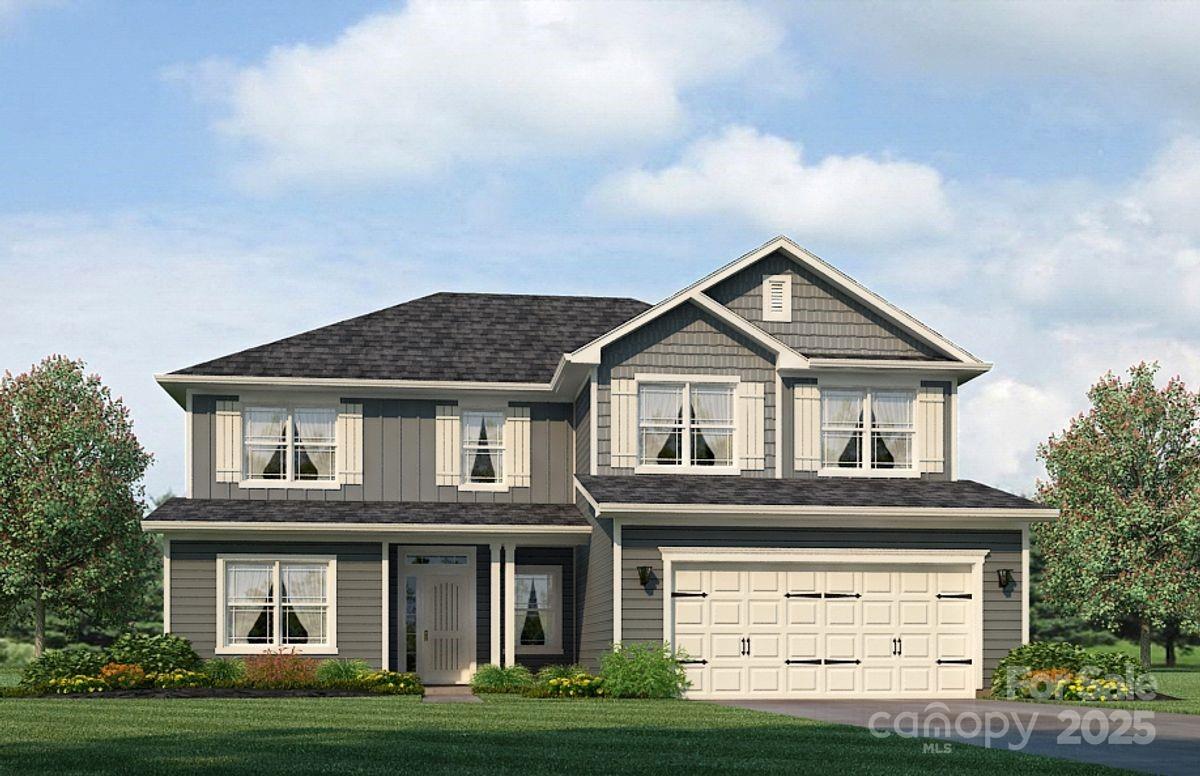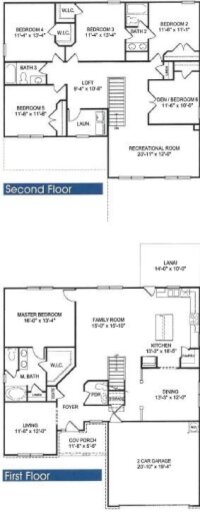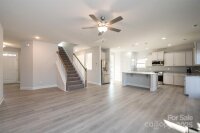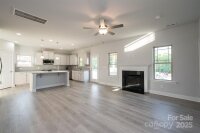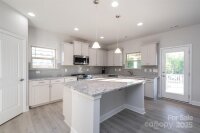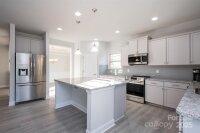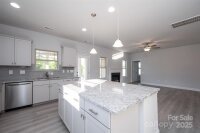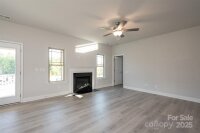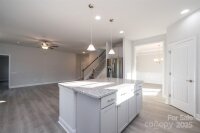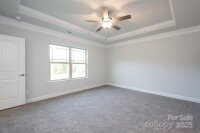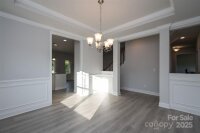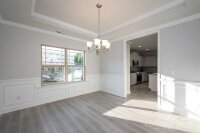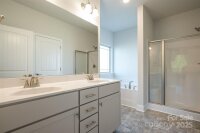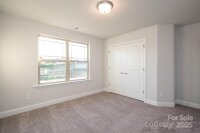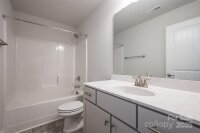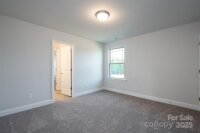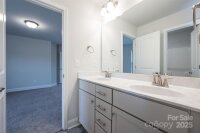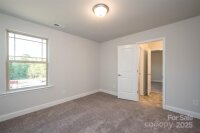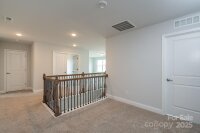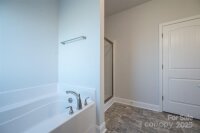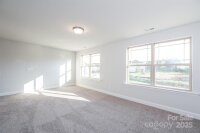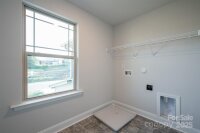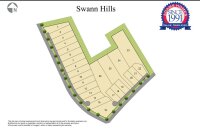Statesville, NC 28625
 Active
Active
The 3130 floor plan by Adams Homes is spacious and very versatile. With soaring ceilings and a fireplace, the great room is perfect for enjoying time with others. The kitchen features a center island with breakfast bar and upgraded gourmet appliances. Retreat to the primary suite nestled on the main floor offering an ensuite featuring dual vanities, tiled shower with bench seat and a generously sized walk-in closet. Upstairs, you'll find additional bedrooms, a flex room, playroom, loft and exercise room. There is an office on the main floor. These rooms provide ample space and for family members or guests, ensuring everyone feels at home. Don't miss the opportunity to own a home that surpasses your expectations. The 3130 floorplan by Adams Homes invites you to elevate your living experience and experience all of the comforts this home has to offer. Coffered ceilings, window box wainscoting, gridded window panes along with all the other luxuries says it all.
Request More Info:
| MLS#: | 4220102 |
| Price: | $455,899 |
| Square Footage: | 3,130 |
| Bedrooms: | 4 |
| Bathrooms: | 3 Full, 1 Half |
| Acreage: | 0.94 |
| Year Built: | 2025 |
| Elementary School: | Cool Spring |
| Middle School: | East Iredell |
| High School: | North Iredell |
| Waterfront/water view: | No |
| Parking: | Attached Garage |
| HVAC: | Electric,Heat Pump |
| HOA: | $500 / Annually |
| Main level: | Great Room |
| Upper level: | Bedroom(s) |
| Listing Courtesy Of: | Adams Homes Realty-NC, Inc. - angie.dierks@adamshomes.com |



