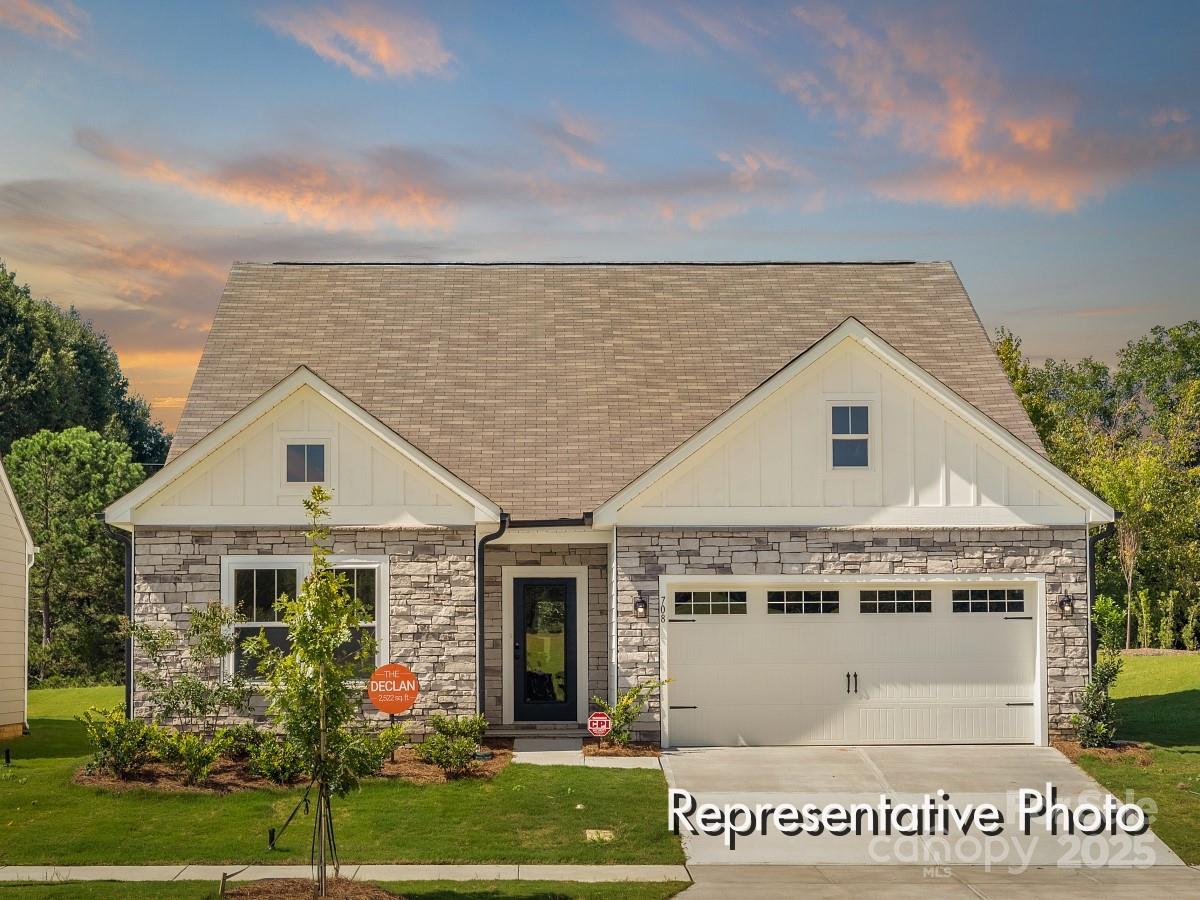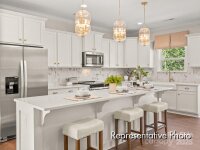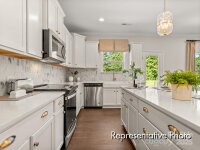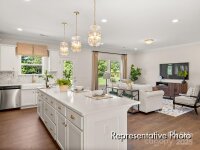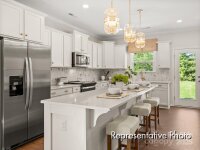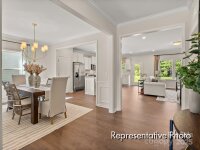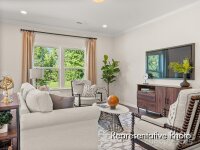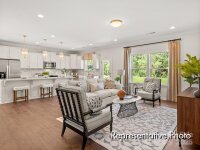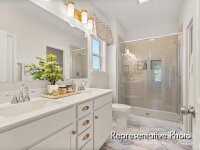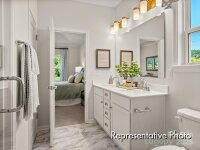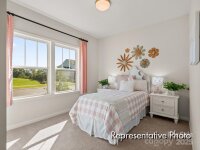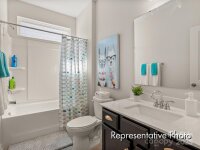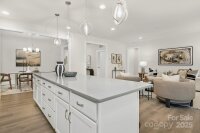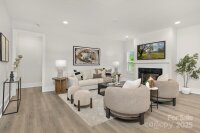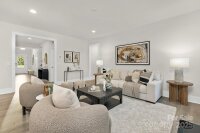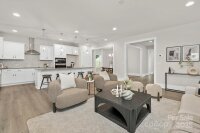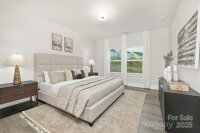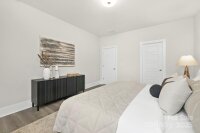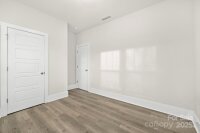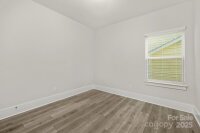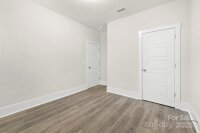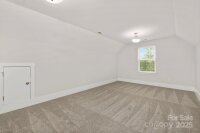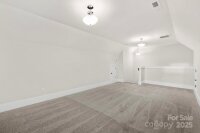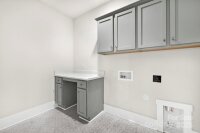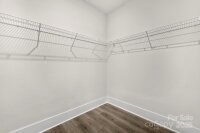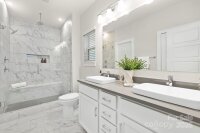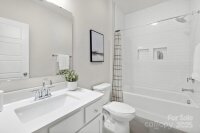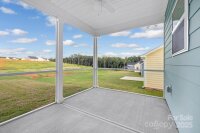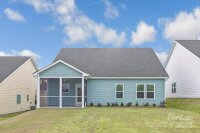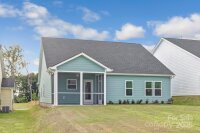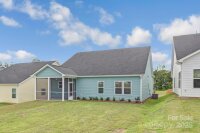Mount Gilead, NC 27306
 Active
Active
The Declan ranch plan, with a bonus room above the garage, offers 3 bedrooms and 2 baths, providing spacious living for any lifestyle. Upon entering, you’re greeted by large bedrooms 2 and 3, along with a full bath. The open dining area leads to an oversized L-shaped kitchen, featuring a massive island, a porcelain farm sink, stainless steel appliances (including a wall oven and microwave), quartz countertops, and a stylish tile backsplash. The kitchen overlooks a generous great room with an electric fireplace. The private primary suite includes a large walk-in closet and an expansive bath for ultimate relaxation. A convenient laundry room with a folding table and cabinetry completes the first floor. Outdoors, enjoy a rear screened porch with easy access from the kitchen, perfect for outdoor relaxation. This thoughtfully designed home combines comfort and style at every turn.
Request More Info:
| MLS#: | 4222917 |
| Price: | $387,900 |
| Square Footage: | 2,084 |
| Bedrooms: | 3 |
| Bathrooms: | 2 Full |
| Acreage: | 0.18 |
| Year Built: | 2025 |
| Elementary School: | Mount Gilead |
| Middle School: | West Montgomery |
| High School: | Montgomery Central |
| Waterfront/water view: | No |
| Parking: | Driveway,Attached Garage,Garage Faces Front |
| HVAC: | Electric,Forced Air,Heat Pump |
| HOA: | $300 / Semi-Annually |
| Main level: | Bedroom(s) |
| Upper level: | Bonus Room |
| Listing Courtesy Of: | TLS Realty LLC - amartin@tlsrealtyllc.com |



