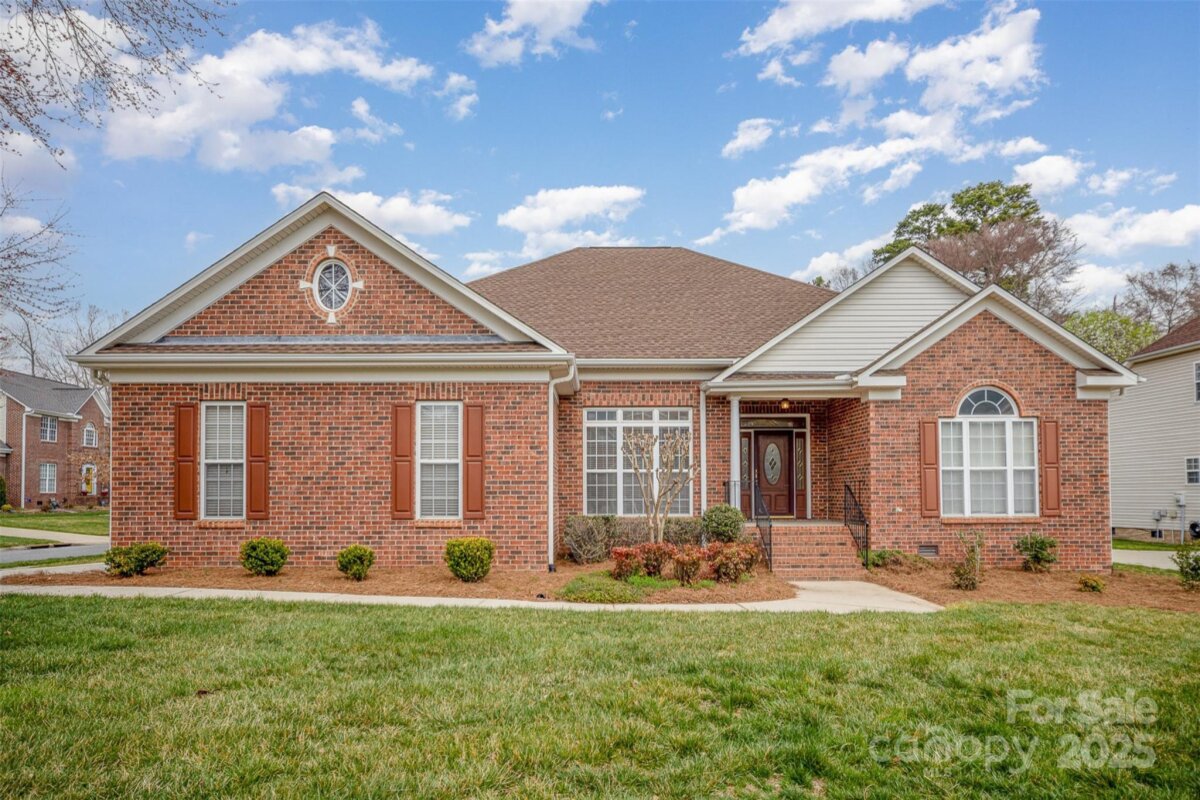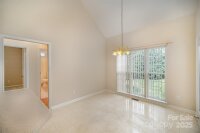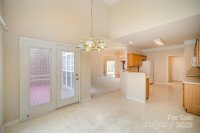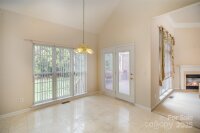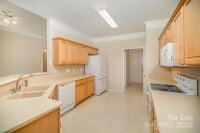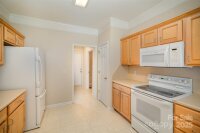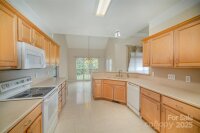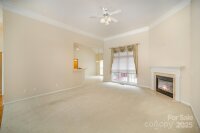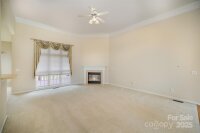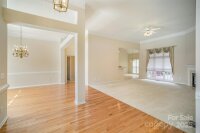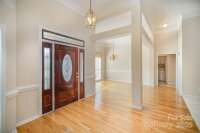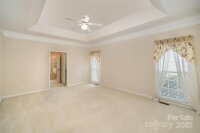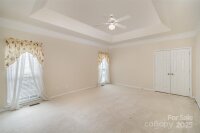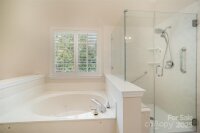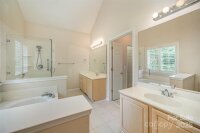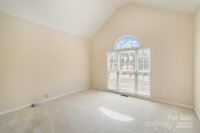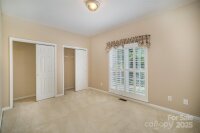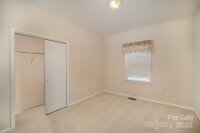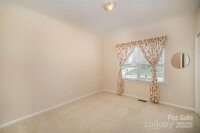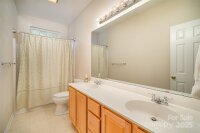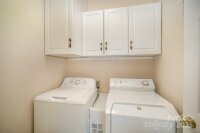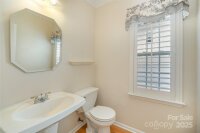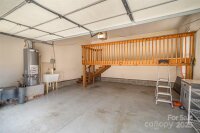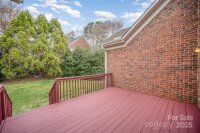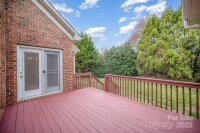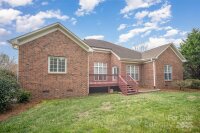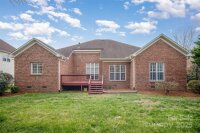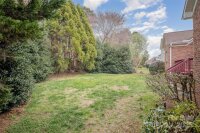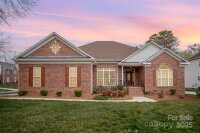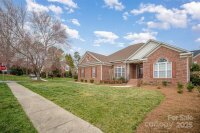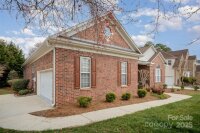Charlotte, NC 28262
 Under Contract - No Show
Under Contract - No Show
Full brick ranch with private backyard and deck. Kitchen with breakfast area. High ceilings make this home feel even larger than it is. Primary suite features trey ceiling, two separate closets with organizers for even more utilization. Primary bath features separate vanities, jetted tub and updated frameless shower door. Living room can also serve as a secluded office/work area. The three secondary bedrooms are spacious in this split floorplan. Garage has extra space built in with a loft suitable for storage or a work area. Yes, cars can get in under this! There is also a handy sink in the garage.
Request More Info:
| MLS#: | 4238065 |
| Price: | $530,000 |
| Square Footage: | 2,512 |
| Bedrooms: | 4 |
| Bathrooms: | 2 Full, 1 Half |
| Acreage: | 0.26 |
| Year Built: | 1999 |
| Elementary School: | Unspecified |
| Middle School: | Unspecified |
| High School: | Unspecified |
| Waterfront/water view: | No |
| Parking: | Attached Garage,Garage Faces Side |
| HVAC: | Natural Gas |
| Exterior Features: | In-Ground Irrigation |
| HOA: | $318 / Semi-Annually |
| Main level: | Laundry |
| Listing Courtesy Of: | Carolina Living Associates LLC - schultesellsrealestate@gmail.com |



