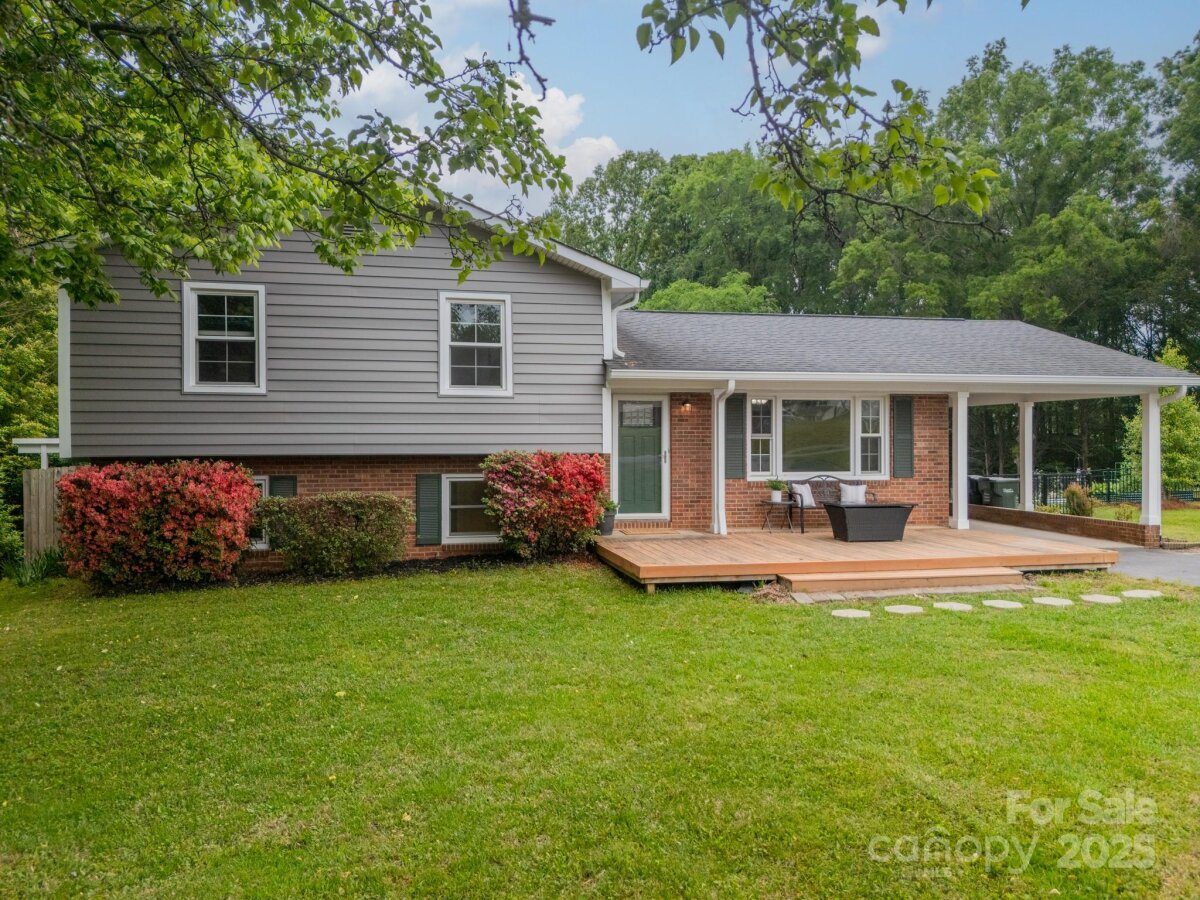Concord, NC 28025
 Under Contract - No Show
Under Contract - No Show
Tucked away at the opening of a cul-de-sac with no HOA to tend with, this quaint split-level sits on over half an acre in Concord. Enjoy your morning coffee or host friends for a fun evening on the large covered patio with elevated Trex decking and hot tub included. The light-filled living room flows into the expanded and updated eat-in kitchen with granite countertops, while the substantial island offers ample space for entertaining and leads into a walk-in laundry room. Upstairs features two guest bedrooms and a large primary bedroom that comfortably fits a king-sized bed. The lower level opens-up into a den with a full-brick gas log fireplace, along with a bedroom, full bathroom and powder bath. Step outside to the expansive fenced-in backyard with space for pets to run, yard games to be played, and two storage sheds. This freshly-painted home is the perfect blend of comfort and function — schedule your showing today and experience it for yourself!
Request More Info:
| MLS#: | 4250181 |
| Price: | $370,000 |
| Square Footage: | 1,911 |
| Bedrooms: | 4 |
| Bathrooms: | 2 Full, 1 Half |
| Acreage: | 0.56 |
| Year Built: | 1972 |
| Elementary School: | W.M. Irvin |
| Middle School: | Concord |
| High School: | Concord |
| Waterfront/water view: | No |
| Parking: | Attached Carport,Driveway |
| HVAC: | Central,Forced Air |
| Exterior Features: | Fire Pit,Hot Tub |
| Lower level: | Bathroom-Half |
| Main level: | Kitchen |
| Upper level: | Primary Bedroom |
| Listing Courtesy Of: | Dickens Mitchener & Associates Inc - kcregis@dickensmitchener.com |


























