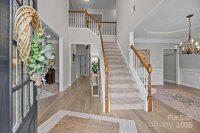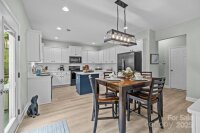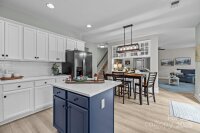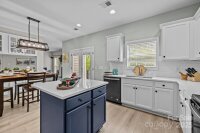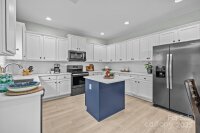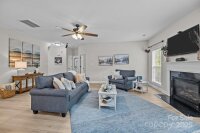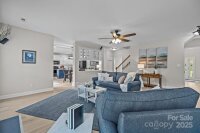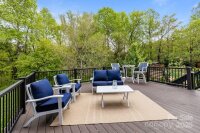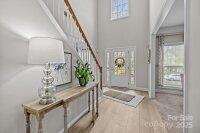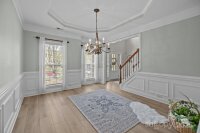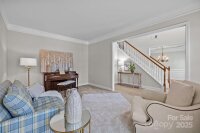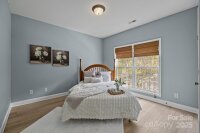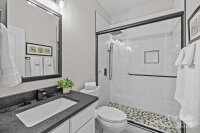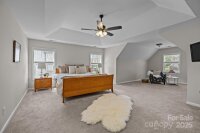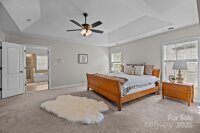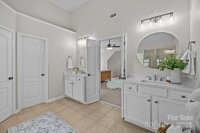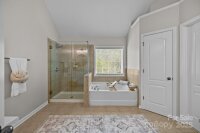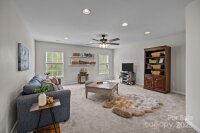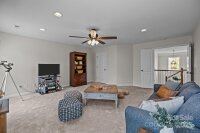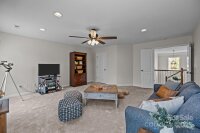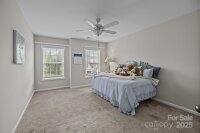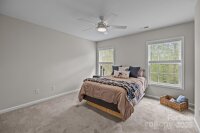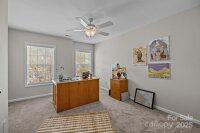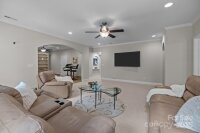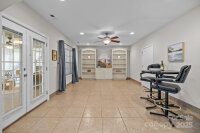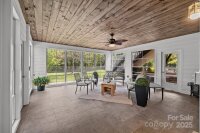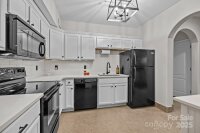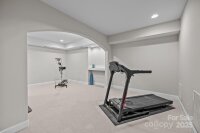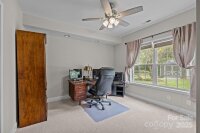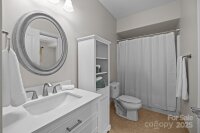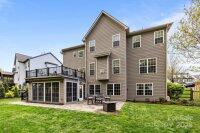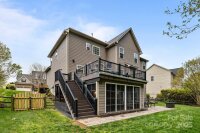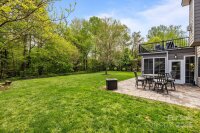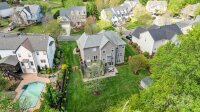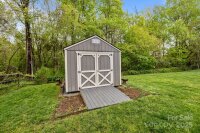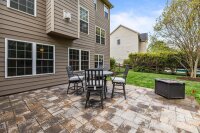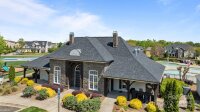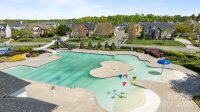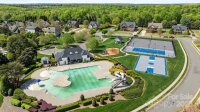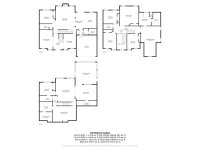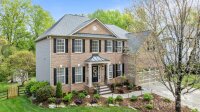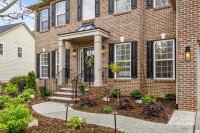Waxhaw, NC 28173
 Active
Active
Live luxuriously in this upgraded 6-bed, 4-bath home with a huge finished basement in the Cuthbertson School District. The main level showcases a seamless flow of sophisticated spaces, featuring luxury vinyl flooring and a gourmet kitchen that connects effortlessly to inviting living and dining areas, then out to a large Trex deck and patio—ideal for entertaining. The serene primary suite includes a sitting area and custom closet. The basement offers a full bath, bedroom, second kitchen, and an expansive sunroom with Eze-Breeze windows—perfect for a MIL or nanny suite. Fresh paint, updated kitchens/baths, new furnaces, water heater, fenced yard, and resort-style amenities. Ripple Fiber available. This move-in ready home offers comfort, value, and convenience—just minutes from shopping, yet tucked away from town congestion!
Request More Info:
| MLS#: | 4244143 |
| Price: | $825,000 |
| Square Footage: | 5,037 |
| Bedrooms: | 6 |
| Bathrooms: | 4 Full |
| Acreage: | 0.37 |
| Year Built: | 2006 |
| Elementary School: | Wesley Chapel |
| Middle School: | Cuthbertson |
| High School: | Cuthbertson |
| Waterfront/water view: | No |
| Parking: | Driveway,Attached Garage |
| HVAC: | Forced Air,Natural Gas |
| Exterior Features: | In-Ground Irrigation |
| HOA: | $385 / Quarterly |
| Basement: | Media Room |
| Main level: | Bedroom(s) |
| Upper level: | Bathroom-Full |
| Virtual Tour: | Click here |
| Listing Courtesy Of: | Realty One Group Revolution - kathryn@kvsrealtor.com |




