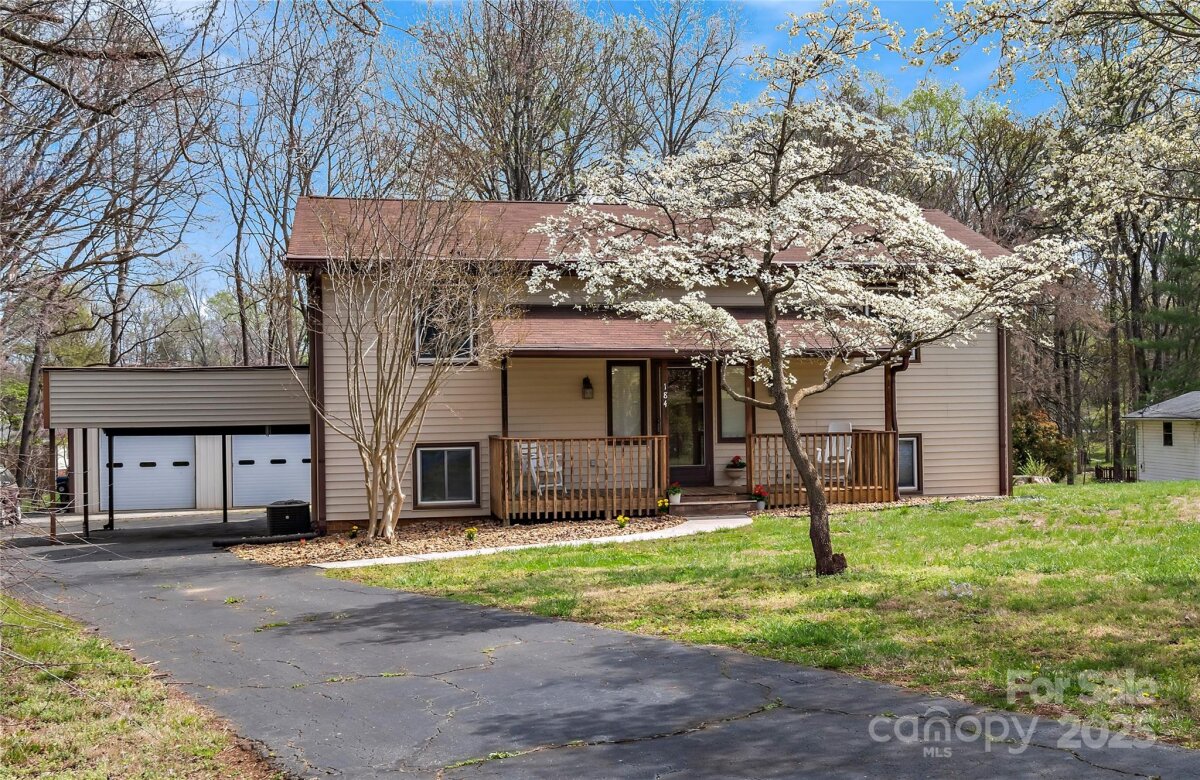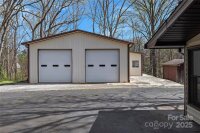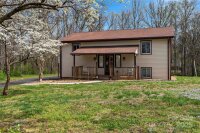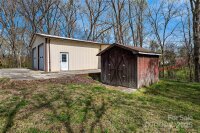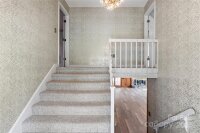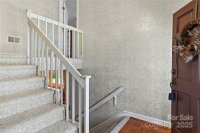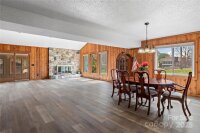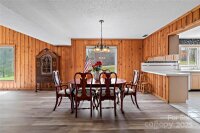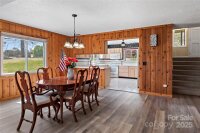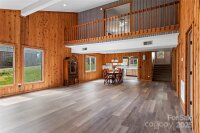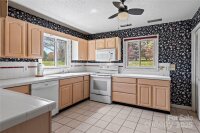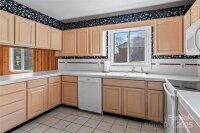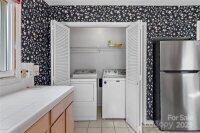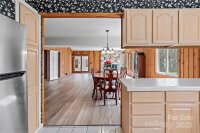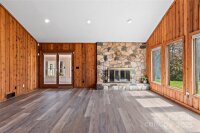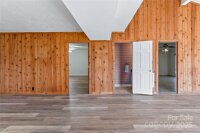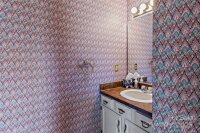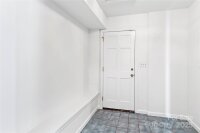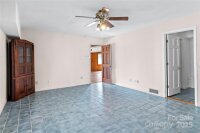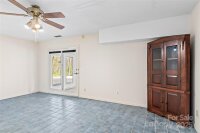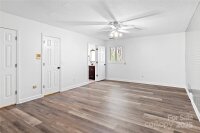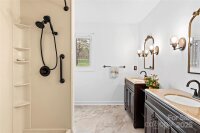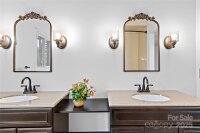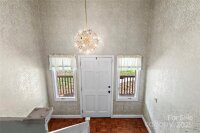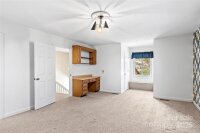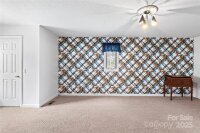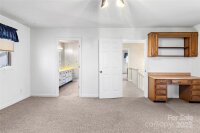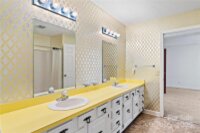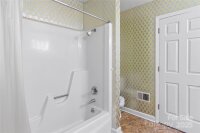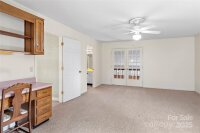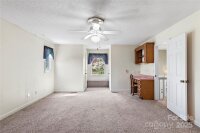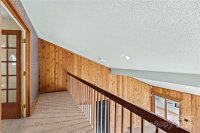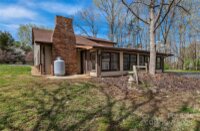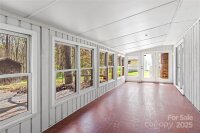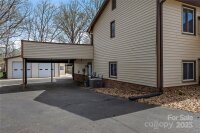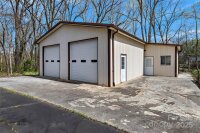Mocksville, NC 27028
 Active
Active
Welcome to Hickory Hill ...Unique home in this 'not so traditional' split foyer, offering two entrances - Side/Main level entrance from carport with no steps & your typical split foyer entry from front ... Main level offers Great Room with soaring ceilings and inviting rock fireplace, Open floorplan to Dining Area and Kitchen...Kitchen offers lots of Storage, Pantry, Tile backsplash, and all appliances remain ... Primary Bedroom on Main level with large walk-in closet, Updated Primary Bathroom - double vanities and walk-in seated shower... New LVP flooring in Great Room, Dining Area, and Primary bedroom... 1/2 bath on main for your guests... Additional Living Room/Den & Large Sunroom ... Upper level offers two very spacious bedrooms with Jack & Jill bathroom offering double sinks & tub/shower combo ...Now let's step outside! 30 x 40 building/garage (with electricity) with attached 10 x 16 office space too ... 2 car carport just off side entrance of home and plenty of space for parking
Request More Info:
| MLS#: | 4242047 |
| Price: | $399,900 |
| Square Footage: | 3,005 |
| Bedrooms: | 3 |
| Bathrooms: | 2 Full, 1 Half |
| Acreage: | 0.78 |
| Year Built: | 1976 |
| Elementary School: | Unspecified |
| Middle School: | Unspecified |
| High School: | Unspecified |
| Waterfront/water view: | No |
| Parking: | Attached Carport,Driveway,Detached Garage |
| HVAC: | Electric,Heat Pump |
| Main level: | Primary Bedroom |
| Upper level: | Bedroom(s) |
| Listing Courtesy Of: | RE/MAX Preferred Properties - ShellyHartmanRE@gmail.com |



