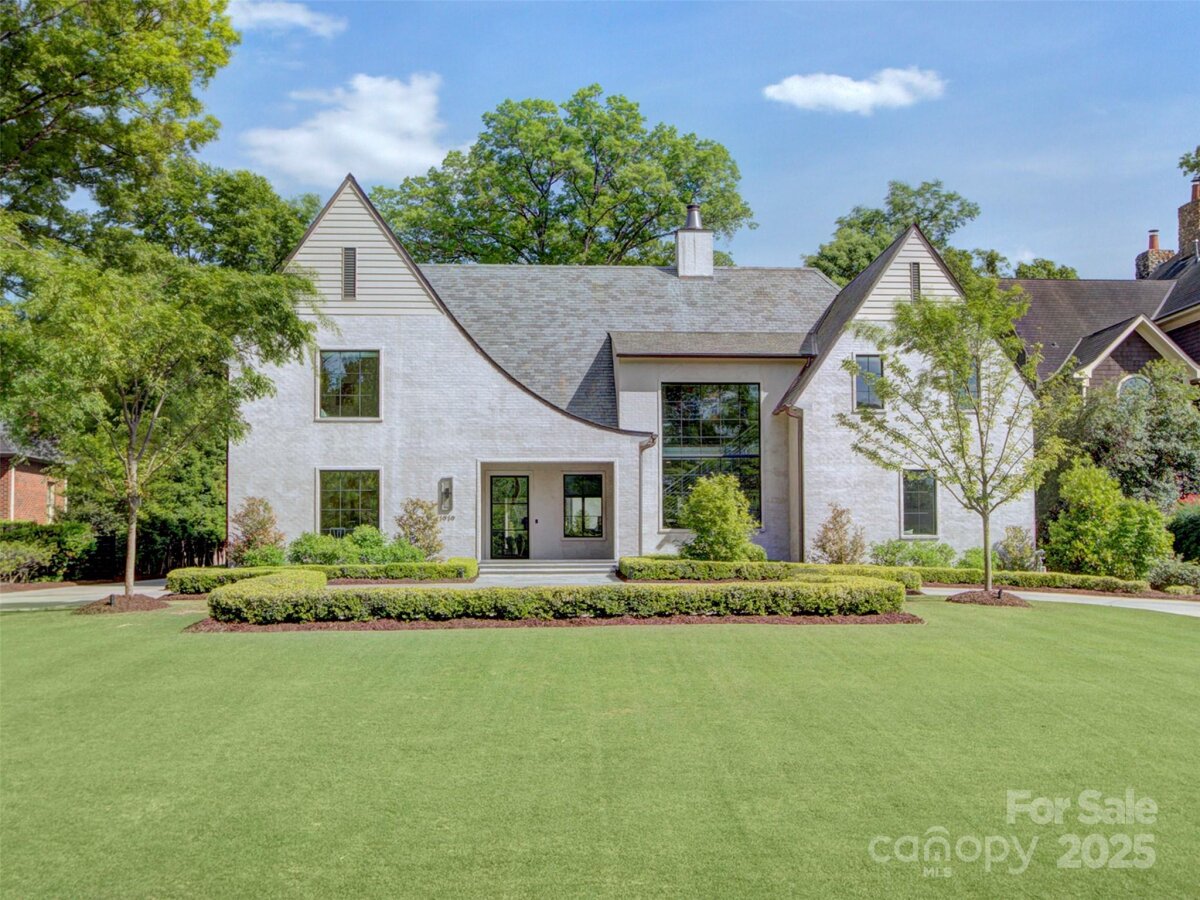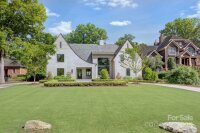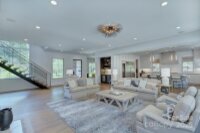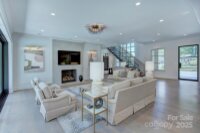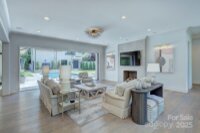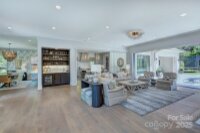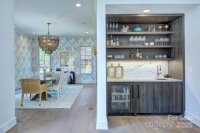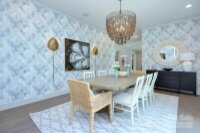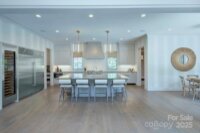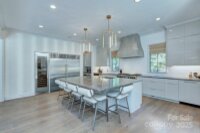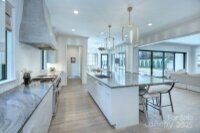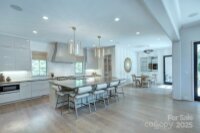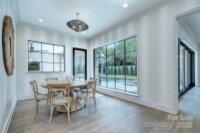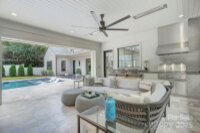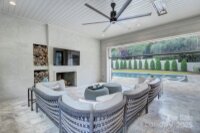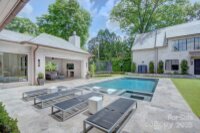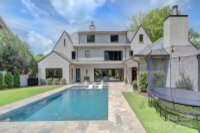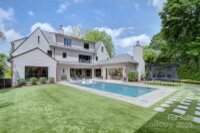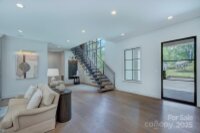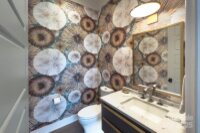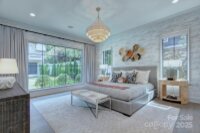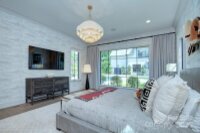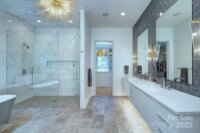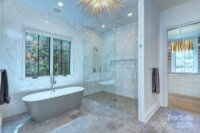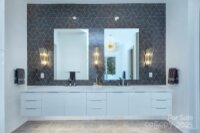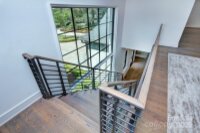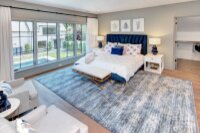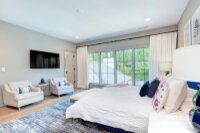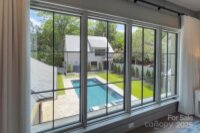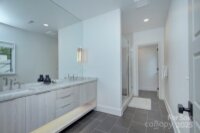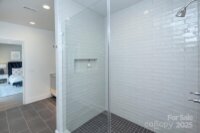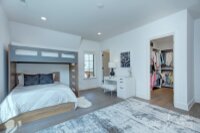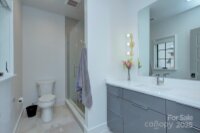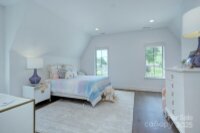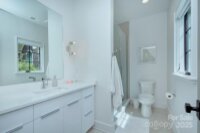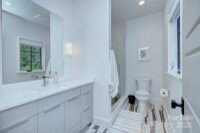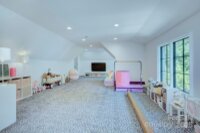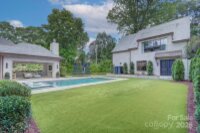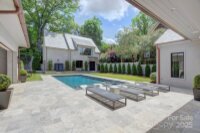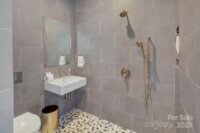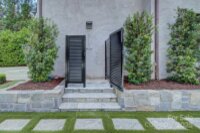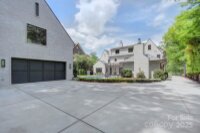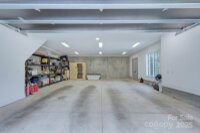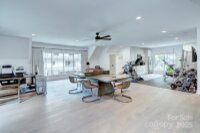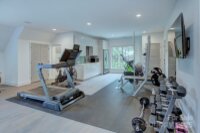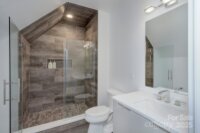Charlotte, NC 28211
Stunning custom-built Contemporary Tudor by WK Phipps. This full brick home w/ a timeless slurry finish features a natural slate roof, copper flashing, and a luxurious saltwater pool w/ tanning ledge & spa. The 4-car tandem garage w/ 2nd living quarters above, custom steel and white oak staircase, and expansive open floor plan set the tone for refined living. A large automated slider opens to a private pool deck and yard enclosed by brick walls, lush trees, and a motorized gate. The cabana includes a 36†Lynx grill, Big Ass fan, infrared heaters, wood-burning fireplace w/ gas starter, and dual motorized screens. Chef’s kitchen showcases Wolf 48†dual fuel range, plastered hood, Sub-Zero 36†refrigerator & freezer, 24†tall wine fridge, & oversized quartzite island. Primary suite on main level offers a spa-like bath, custom closet, and stacked washer/dryer. Control4 lighting, automated shades, and designer finishes throughout. A true masterpiece with every detail thoughtfully designed!
Request More Info:
| MLS#: | 4250427 |
| Price: | $6,500,000 |
| Square Footage: | 6,157 |
| Bedrooms: | 6 |
| Bathrooms: | 6 Full, 2 Half |
| Acreage: | 0.51 |
| Year Built: | 2021 |
| Elementary School: | Selwyn |
| Middle School: | Alexander Graham |
| High School: | Myers Park |
| Waterfront/water view: | No |
| Parking: | Circular Driveway,Driveway,Electric Gate,Electric Vehicle Charging Station(s),Detached Garage,Garage Door Opener,Garage Faces Side,Tandem |
| HVAC: | Central,Forced Air,Natural Gas |
| Exterior Features: | Hot Tub,Gas Grill,In-Ground Irrigation,Outdoor Kitchen,Outdoor Shower,Other - See Remarks |
| Main level: | Kitchen |
| Upper level: | Bedroom(s) |
| Third level: | Bathroom-Half |
| Virtual Tour: | Click here |
| Listing Courtesy Of: | My Townhome LLC - matt@mytownhome.com |



