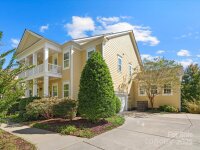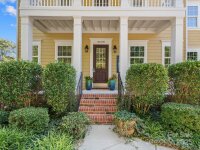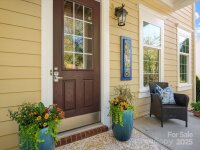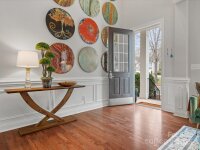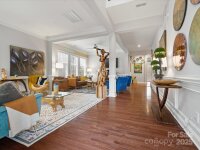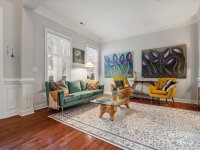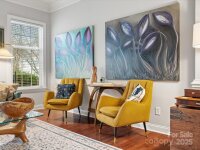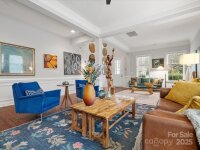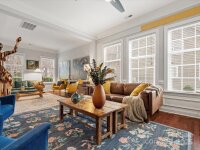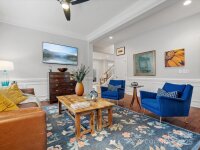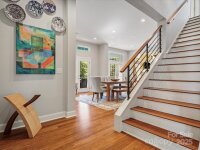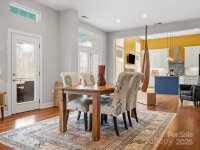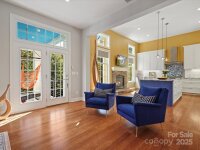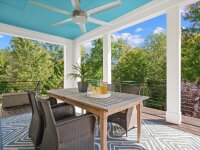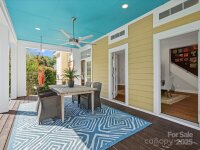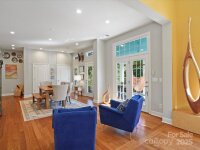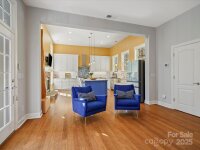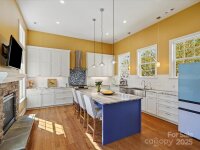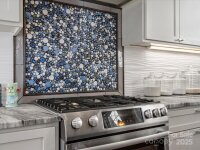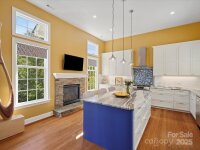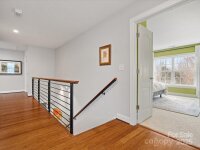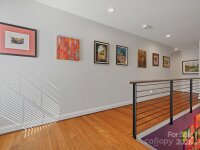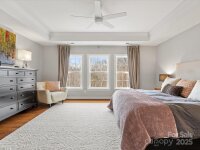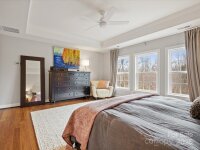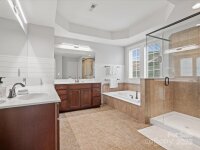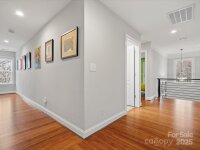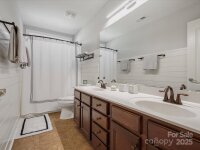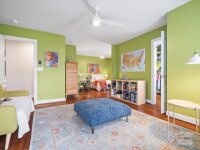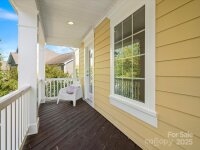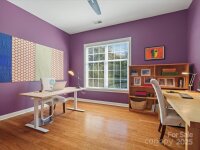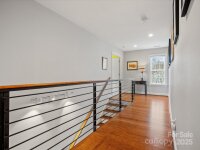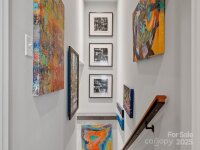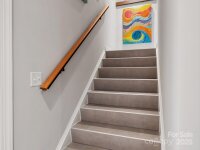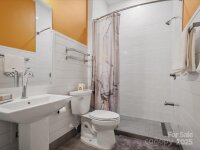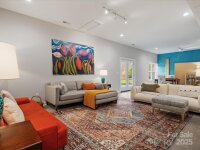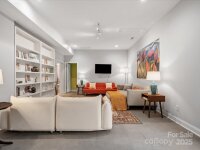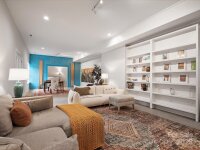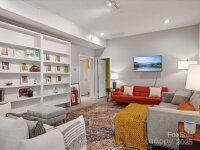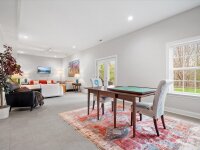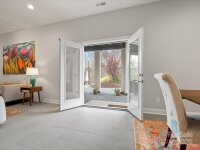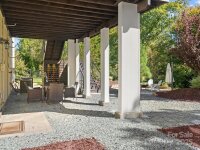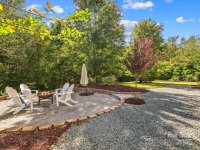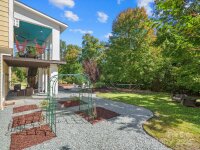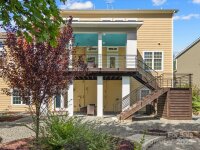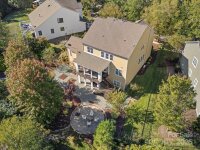Waxhaw, NC 28173
 Active
Active
Dreaming of a completely updated Luxurious Walk out Basement home that is designed by Architects and Artists. Look no further! This home is a perfect blend of sophistication and comfort. Be prepare to be impressed as you enter this stunning grand space perfect for Entertaining with bold columns & custom millwork and soaring 2 story foyer with 25 year Bamboo floors (throughout the 1st and 2nd floor) w/lots Natural light. Continue to be impressed w/an Amazing dining space that leads into new luxury State-of-Art Gourmet Kitchen w/ DRAMATIC 14' Ceilings- Custom Cabinets, Quartzite Marble Countertops, RH Cabinet Hardware, Bosch 800 Series Appliances and Custom Tile backsplash. HOME BOASTS- Renovated Spa Like bathrooms-Landscaped Gardens -2 new HVAC Units, Architectural Metal Handrails w/Cherry Hardwood Caps. Enjoy the Carolina blue skies from your double front porch or newly built Custom EXPANSIVE covered back porch that will leave you speechless! Private Crescent street w/ Green space.
Request More Info:
| MLS#: | 4239012 |
| Price: | $939,000 |
| Square Footage: | 4,915 |
| Bedrooms: | 5 |
| Bathrooms: | 3 Full, 1 Half |
| Acreage: | 0.31 |
| Year Built: | 2007 |
| Elementary School: | Kensington |
| Middle School: | Cuthbertson |
| High School: | Cuthbertson |
| Waterfront/water view: | No |
| Parking: | Driveway,Attached Garage,Garage Door Opener,Garage Faces Side,Keypad Entry |
| HVAC: | Forced Air,Natural Gas,Zoned |
| Exterior Features: | Fire Pit |
| HOA: | $580 / Semi-Annually |
| Basement: | Flex Space |
| Main level: | Living Room |
| Upper level: | Primary Bedroom |
| Virtual Tour: | Click here |
| Listing Courtesy Of: | Keller Williams Ballantyne Area - Aly@Carlsonrealtyhomes.com |




