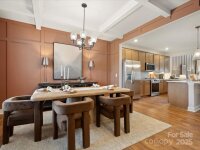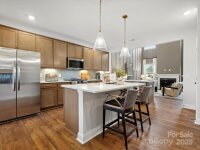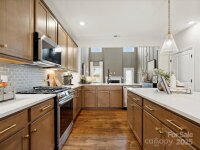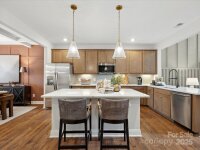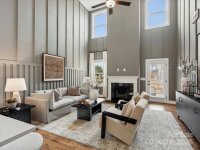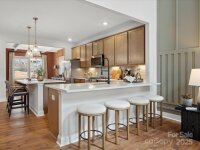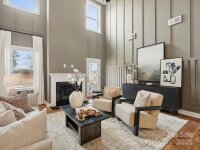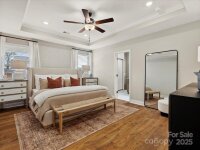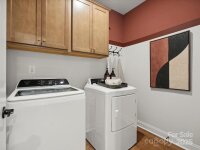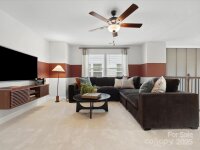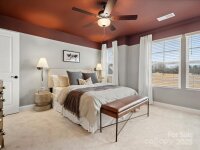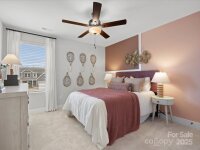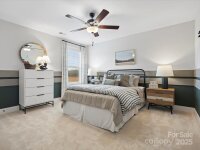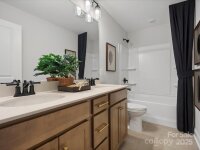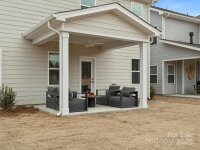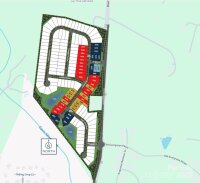Indian Trail, NC 28079
 Active
Active
The Bellwood Plan is designed for both comfort & convenience, featuring a luxurious primary suite on the main floor and an inviting open-concept layout that seamlessly blends elegance with functionality. The formal dining room flows effortlessly into a beautifully designed kitchen, complete with a full-sized island and two eat-in bars, making it ideal for entertaining and everyday living. Your primary suite is a true retreat, boasting a spacious walk-in closet & a spa-like bathroom with a double vanity for added convenience. Plus, the nearby laundry room ensures effortless household management. Upstairs, you'll discover an abundance of space, including three generously sized secondary bedrooms, a full bath with double vanity, a versatile loft, and an expansive Recreation Room, perfect for relaxation or entertaining. Located just moments from HWY 74 and HWY 485, this home offers quick access to shopping, dining, and everyday essentials—making it the perfect place to call home!
Request More Info:
| MLS#: | 4240725 |
| Price: | $523,735 |
| Square Footage: | 2,812 |
| Bedrooms: | 4 |
| Bathrooms: | 2 Full, 1 Half |
| Acreage: | 0.14 |
| Year Built: | 2025 |
| Elementary School: | Indian Trail |
| Middle School: | Sun Valley |
| High School: | Sun Valley |
| Waterfront/water view: | No |
| Parking: | Driveway,Attached Garage,Garage Door Opener,Garage Faces Front |
| HVAC: | Natural Gas |
| HOA: | $135 / Monthly |
| Lower level: | Dining Room |
| Main level: | Laundry |
| Upper level: | Bedroom(s) |
| Listing Courtesy Of: | Dream Finders Realty, LLC. - DFH.MLS@DREAMFINDERSHOMES.COM |




