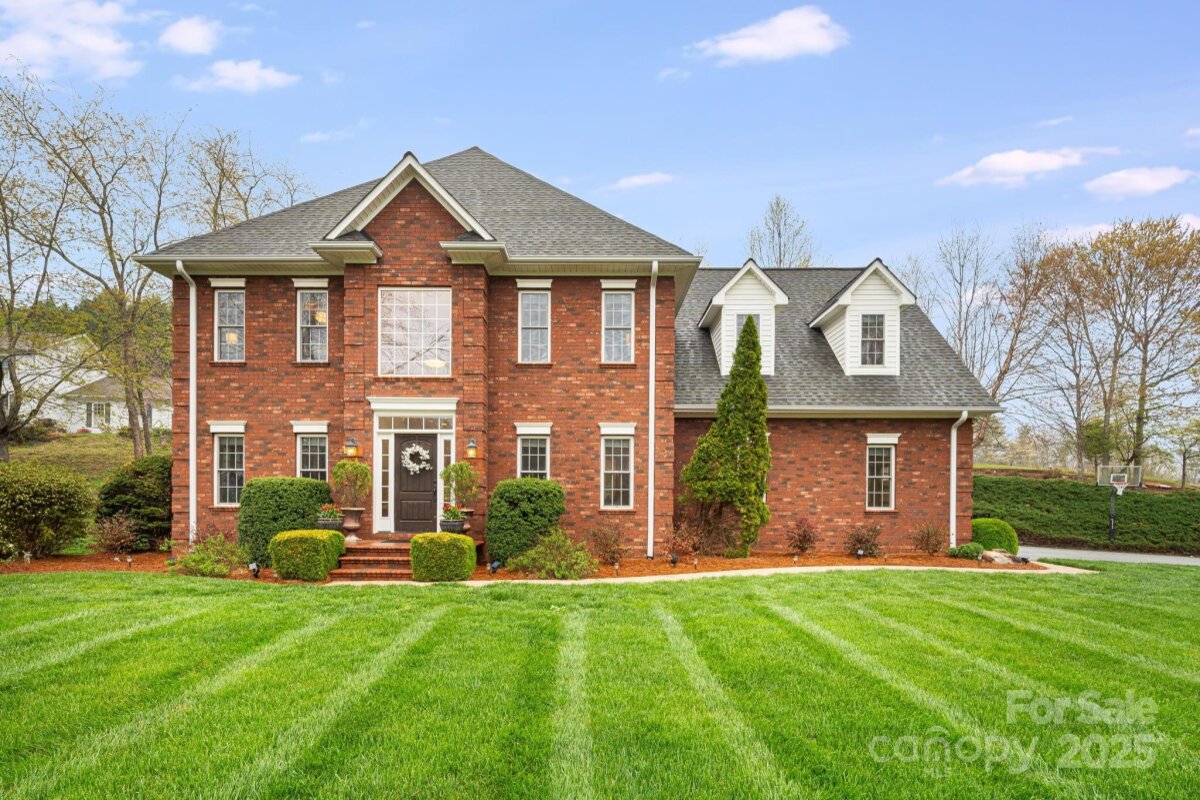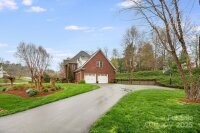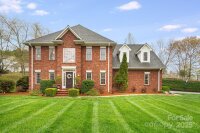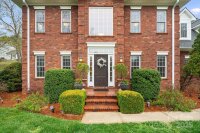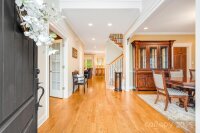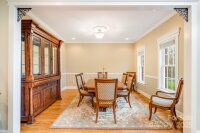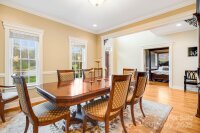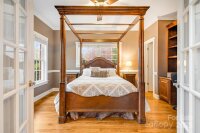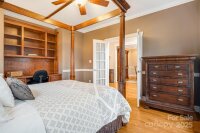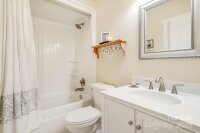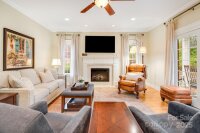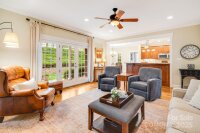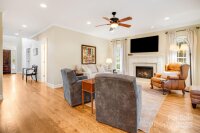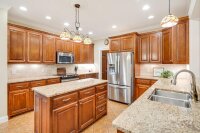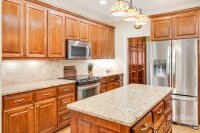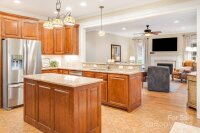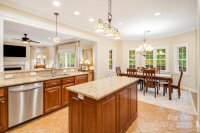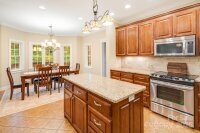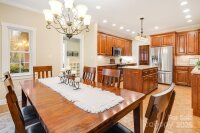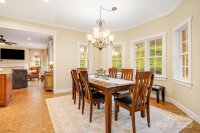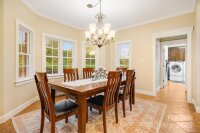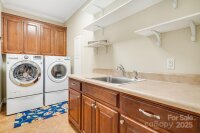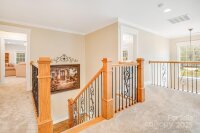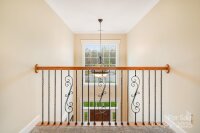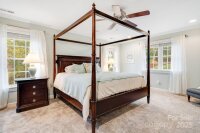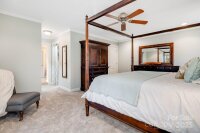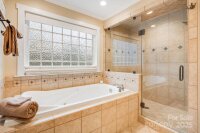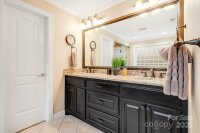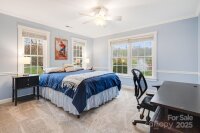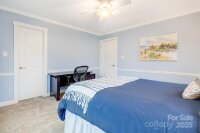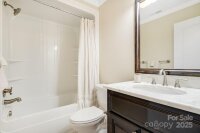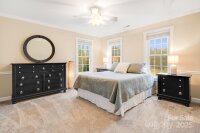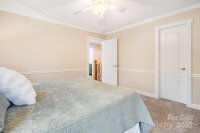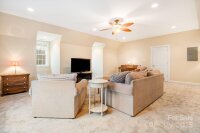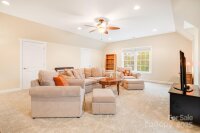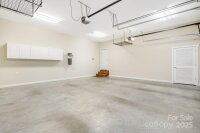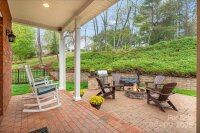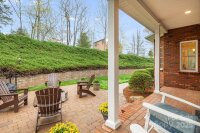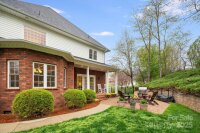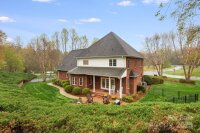Valdese, NC 28690
 Active
Active
Welcome to an immaculately maintained, executive-style home! As you enter, you're greeted by a two-story foyer that bathes the home in natural light. Off the foyer is the main floor bedroom & a guest bath. The main floor living room is tucked away at the back of the home with a cozy gas fireplace. French doors line the living room wall offering an extended living space to the back patio. Transition seamlessly from the large kitchen through the butler’s hallway—lined with custom built-in cabinetry—into the formal dining room, creating an ideal flow for entertaining. Upstairs you'll enjoy an expansive primary suite, two additional bedrooms, a hall bathroom & a huge second living room. The fully fenced backyard delivers privacy & tranquility. The oversized two-car garage offers ample space for vehicles, storage, & all the essentials of elevated living. Every detail creates an exceptional environment for executive living at its finest. The subdivision offers a pedestrian-friendly setting.
Request More Info:
| MLS#: | 4243782 |
| Price: | $649,000 |
| Square Footage: | 3,259 |
| Bedrooms: | 4 |
| Bathrooms: | 3 Full |
| Acreage: | 0.78 |
| Year Built: | 2006 |
| Elementary School: | Valdese |
| Middle School: | Heritage |
| High School: | Jimmy C Draughn |
| Waterfront/water view: | No |
| Parking: | Driveway,Attached Garage |
| HVAC: | Heat Pump |
| Main level: | Bedroom(s) |
| Upper level: | Family Room |
| Virtual Tour: | Click here |
| Listing Courtesy Of: | RE/MAX Southern Lifestyles - sarab44@gmail.com |



