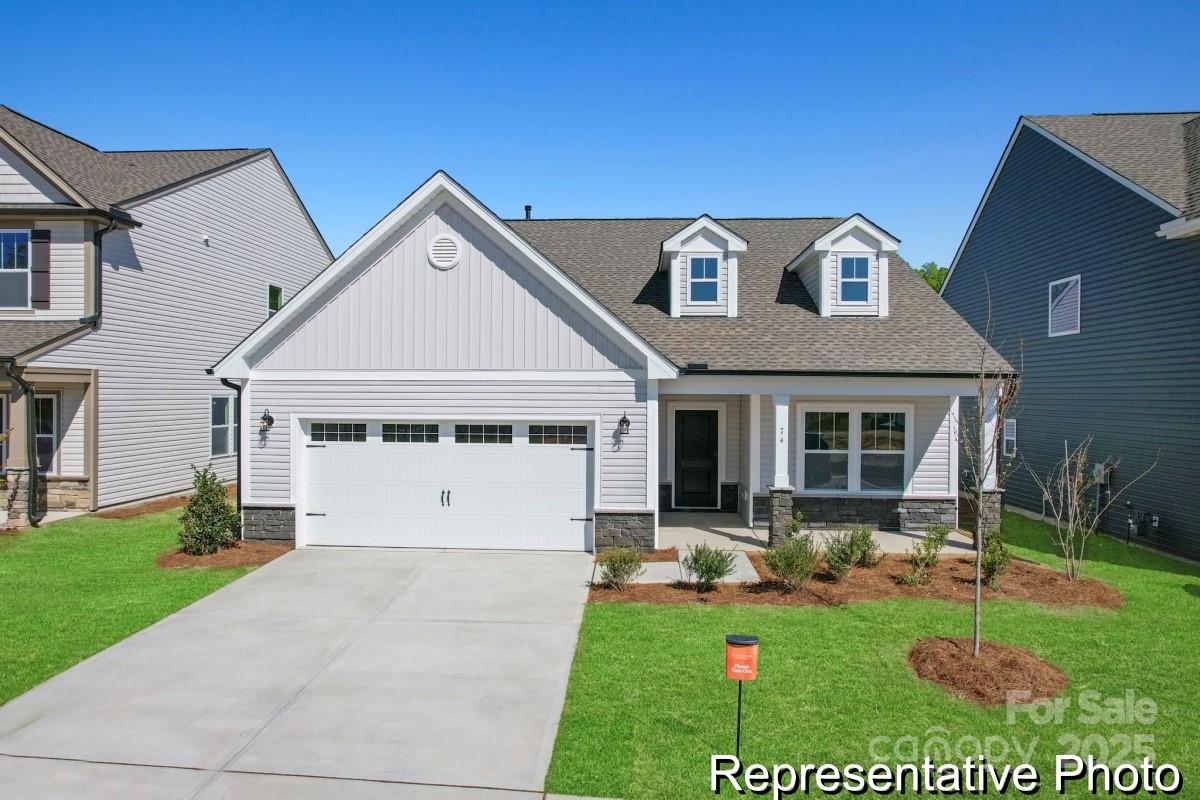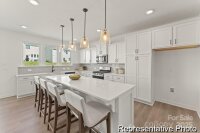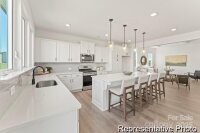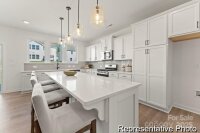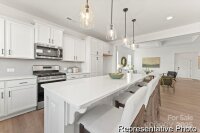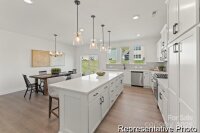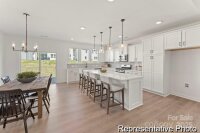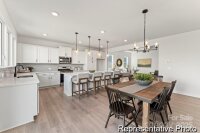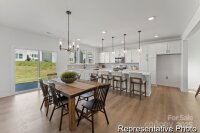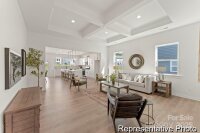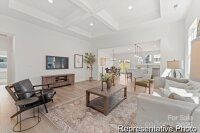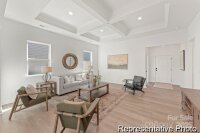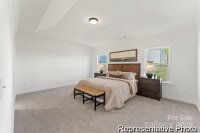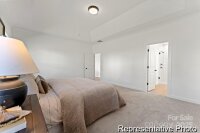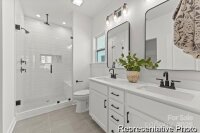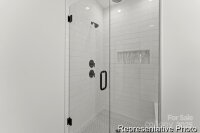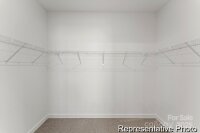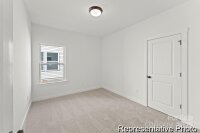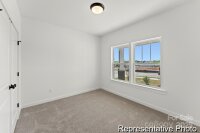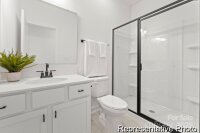Mount Gilead, NC 27306
 Under Contract - No Show
Under Contract - No Show
The Bayside plan offers a luxurious ranch design with an additional bonus room over the garage, providing 2,049 sq ft of stylish living space. Perfect for entertaining, the home features a rear screened porch off the kitchen. The gourmet kitchen is equipped with upgraded tile backsplash, quartz countertops, custom cabinetry, stainless steel appliances, a wall oven, non-vented hood, and an electric cooktop. Throughout the home, you'll find upgraded lighting and modern finishes that add to the appeal. Come visit Tillery today to see all that this stunning home has to offer!
Request More Info:
| MLS#: | 4223855 |
| Price: | $357,400 |
| Square Footage: | 2,049 |
| Bedrooms: | 3 |
| Bathrooms: | 2 Full |
| Acreage: | 0.22 |
| Year Built: | 2025 |
| Elementary School: | Mount Gilead |
| Middle School: | West Montgomery |
| High School: | Montgomery Central |
| Waterfront/water view: | No |
| Parking: | Driveway,Attached Garage,Garage Faces Front |
| HVAC: | Electric,Forced Air,Heat Pump |
| HOA: | $300 / Semi-Annually |
| Main level: | Kitchen |
| Upper level: | Bonus Room |
| Listing Courtesy Of: | TLS Realty LLC - amartin@tlsrealtyllc.com |



