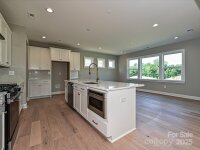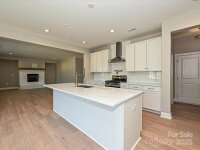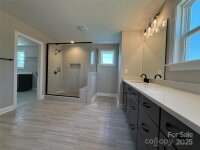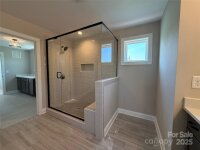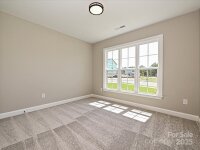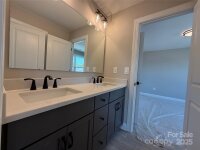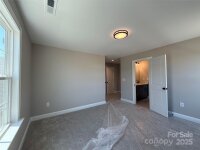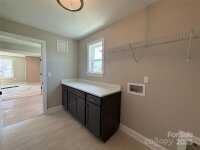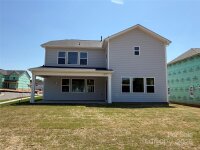Gastonia, NC 28054
 Active
Active
Craftsman-style home on a corner lot w/ wooded views & walking distance to pool. Many upgrades! Flex w/ French doors & guest bed & bath w/ walk-in shower. KT features quartz counters, 42" white cabs, LED under-cabinet lights, trash pullout, & GE SS app w/ gas range & extraction hood, pot filler, beverage fridge, large SS under-mount sink. Walk-in pantry is behind the kitchen in the mudroom. Upstairs, the Laundry room has base cabs & a door leading straight into the oversized Primary WIC, to make laundry day easier. Primary Suite has a tray clg & bathroom w/ quartz counters, tiled floor, dark grey painted cabs & large tiled shower w/ semi-frameless glass. Secondary baths have quartz counters, tiled floors & dark grey painted cabs. Jack/Jill bath, Rec Room. Upgraded hardwoods are throughout much of the first floor, with tile in full baths and laundry, & oak treads w/ wrought iron balusters on stairs. Tankless gas hot water heater & radiant barrier sheathing. Convenient to CLT Airport.
Request More Info:
| MLS#: | 4222218 |
| Price: | $599,900 |
| Square Footage: | 3,195 |
| Bedrooms: | 4 |
| Bathrooms: | 3 Full |
| Acreage: | 0.22 |
| Year Built: | 2025 |
| Elementary School: | Sherwood |
| Middle School: | Grier |
| High School: | Ashbrook |
| Waterfront/water view: | No |
| Parking: | Driveway,Attached Garage,Garage Faces Front |
| HVAC: | Central,Natural Gas,Zoned |
| HOA: | $450 / Semi-Annually |
| Main level: | Breakfast |
| Upper level: | Laundry |
| Listing Courtesy Of: | EHC Brokerage LP - ebarry@empirecommunities.com |












