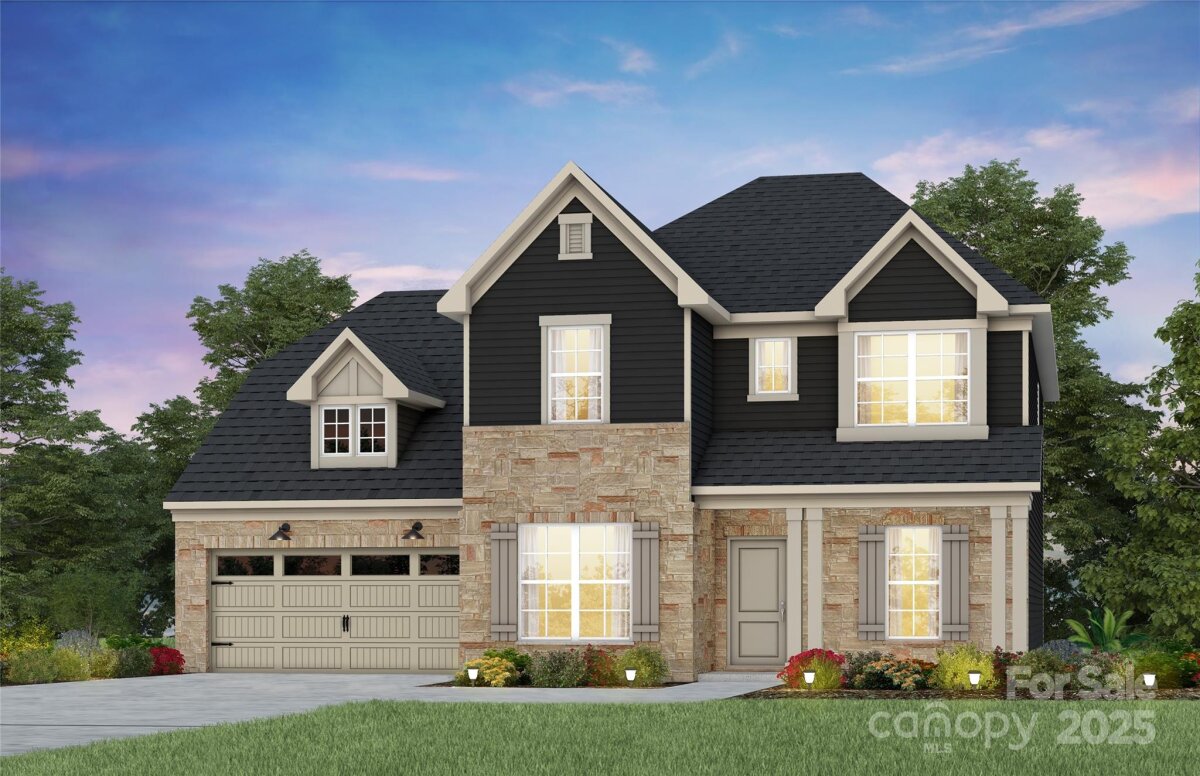Monroe, NC 28110
 Under Contract - No Show
Under Contract - No Show
Welcome home to the beautiful Northridge floor plan, boasting over 3500 square feet of living space. The gourmet kitchen is a chef's dream with stunning cabinetry and Quartz countertops. Your guests will enjoy a suite on the main level. The light-filled sunroom is the perfect place to relax and entertain after a long day. Upstairs you will find 5 additional bedrooms! Your owner's suite will be the perfect place to relax with a huge luxury ensuite. No detail was overlooked! This home has all the luxury finishes you would typically see in our decorated model home! Easy access to the Monroe Bypass! Tons of amenities including pool, clubhouse, playground, pickleball, and so much more!
Request More Info:
| MLS#: | 4250595 |
| Price: | $649,185 |
| Square Footage: | 3,526 |
| Bedrooms: | 6 |
| Bathrooms: | 5 Full, 1 Half |
| Acreage: | 0.15 |
| Year Built: | 2025 |
| Elementary School: | Rocky River |
| Middle School: | Monroe |
| High School: | Monroe |
| Waterfront/water view: | No |
| Parking: | Attached Garage |
| HVAC: | Floor Furnace,Natural Gas |
| HOA: | $335 / Quarterly |
| Main level: | Family Room |
| Upper level: | Bathroom-Full |
| Listing Courtesy Of: | Pulte Home Corporation - liza.barroso@pulte.com |



