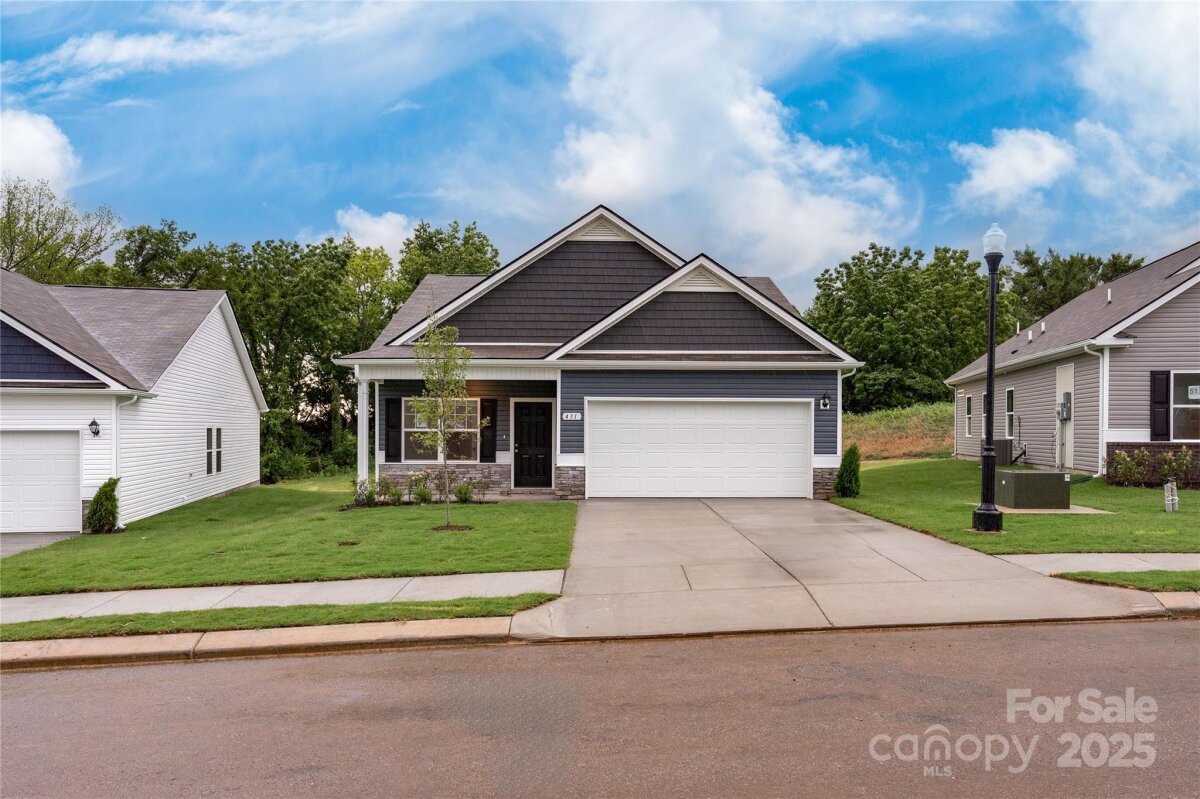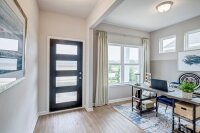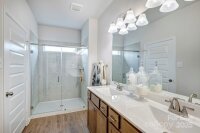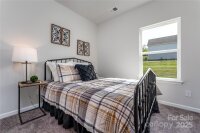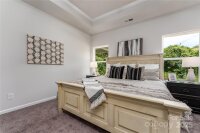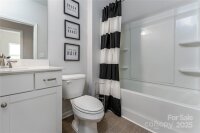Catawba, NC 28609
 Active
Active
Welcome to the Piedmont at Catawba Trace — a beautifully designed 3-bedroom, 2-bath ranch offering effortless single-level living. The open floor plan features a chef-inspired kitchen with granite countertops, stainless steel appliances, a large island, and 36" white cabinets, flowing into a cozy family room and breakfast nook. The spacious owner’s suite includes a walk-in closet and spa-like bath with dual vanities and an oversized shower. Two additional bedrooms and a full bath complete this comfortable, stylish home — perfect for everyday living and entertaining.
Request More Info:
| MLS#: | 4246952 |
| Price: | $302,220 |
| Square Footage: | 1,501 |
| Bedrooms: | 3 |
| Bathrooms: | 2 Full |
| Acreage: | 0.14 |
| Year Built: | 2025 |
| Elementary School: | Catawba |
| Middle School: | Mill Creek |
| High School: | Bandys |
| Waterfront/water view: | No |
| Parking: | Driveway,Attached Garage,Garage Faces Front |
| HVAC: | Electric,Heat Pump |
| HOA: | $720 / Annually |
| Main level: | Bathroom-Full |
| Listing Courtesy Of: | SDH Charlotte LLC - twalker@smithdouglas.com |



