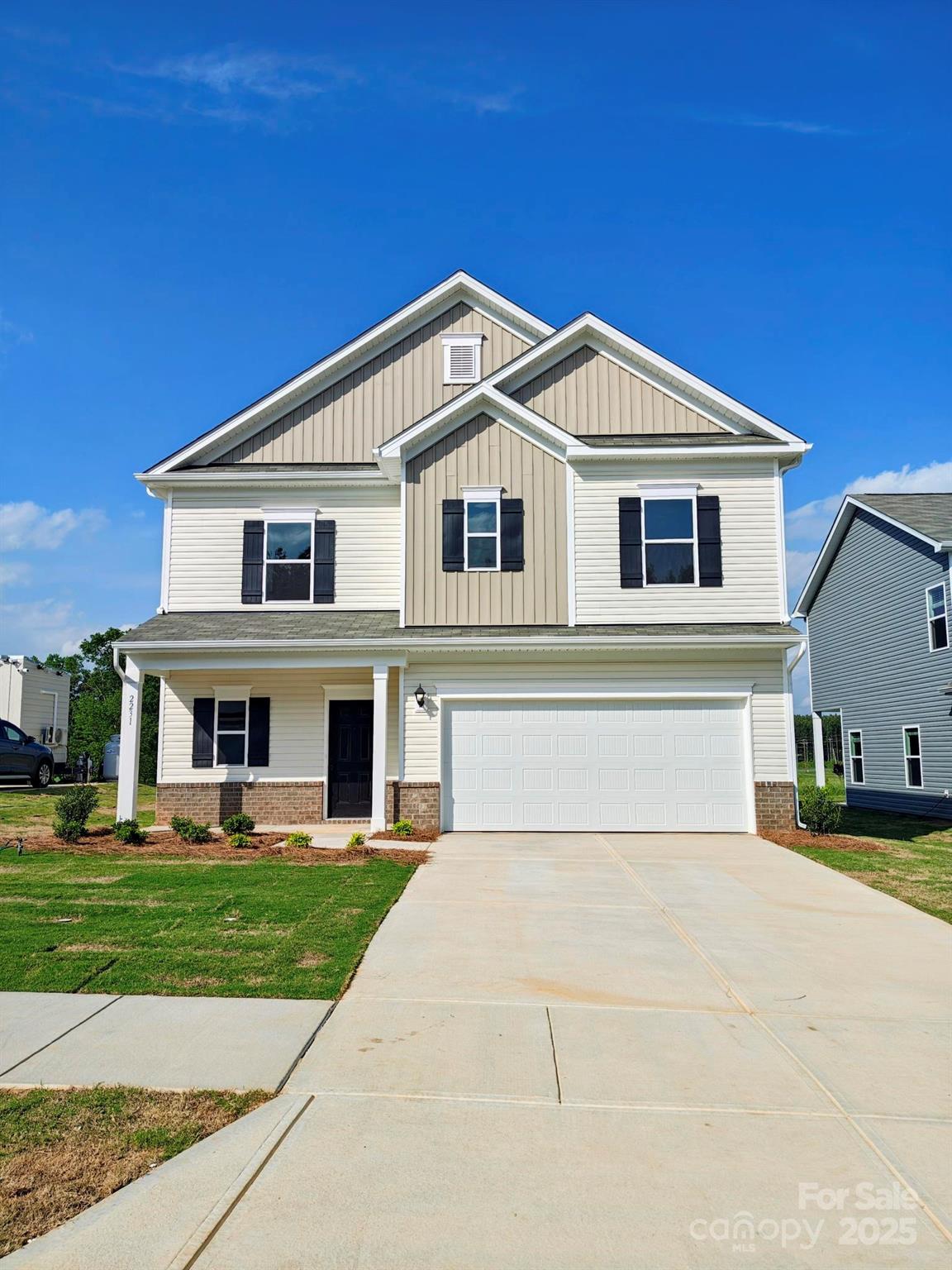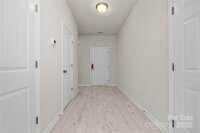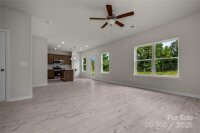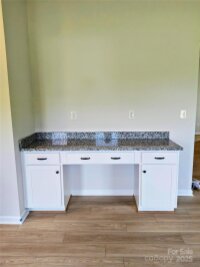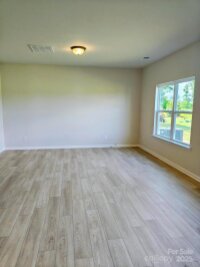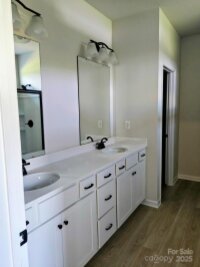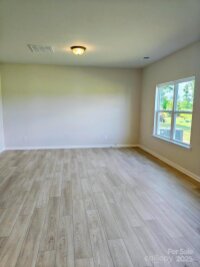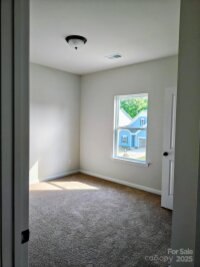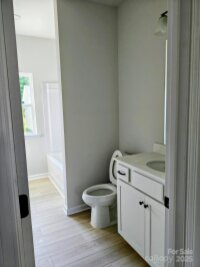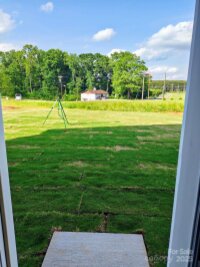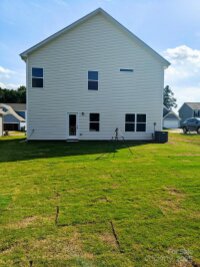Catawba, NC 28609
 Active
Active
Introducing The Benson II at Catawba Trace – A charming new construction home located in the peaceful town of Catawba, NC. This thoughtfully designed 3-bedroom, 2.5-bathroom home offers an open-concept floor plan. Step inside to a welcoming foyer that leads you seamlessly into the spacious family room, breakfast nook, and modern kitchen. The kitchen is a chef's dream, featuring a large island, sleek stainless-steel appliances, elegant granite countertops, 36†cabinets with crown molding, a stylish tile backsplash, and a walk-in pantry for all your storage needs. Durable vinyl plank flooring extends throughout the first floor, enhancing the home’s appeal. Upstairs, the expansive owner's suite provides a serene retreat, complete with a private bath and a massive walk-in closet. Two additional generously sized bedrooms, a full bath, a laundry room, and the option to choose between a fourth bedroom or a versatile loft area round out the second floor. Plan also includes a 3x3 cement step.
Request More Info:
| MLS#: | 4245151 |
| Price: | $294,735 |
| Square Footage: | 1,813 |
| Bedrooms: | 3 |
| Bathrooms: | 2 Full, 1 Half |
| Acreage: | 0.14 |
| Year Built: | 2025 |
| Elementary School: | Catawba |
| Middle School: | Mill Creek |
| High School: | Bandys |
| Waterfront/water view: | No |
| Parking: | Driveway,Attached Garage,Garage Faces Front |
| HVAC: | Electric,Heat Pump |
| HOA: | $720 / Annually |
| Main level: | Kitchen |
| Upper level: | Bathroom-Full |
| Listing Courtesy Of: | SDH Charlotte LLC - twalker@smithdouglas.com |



