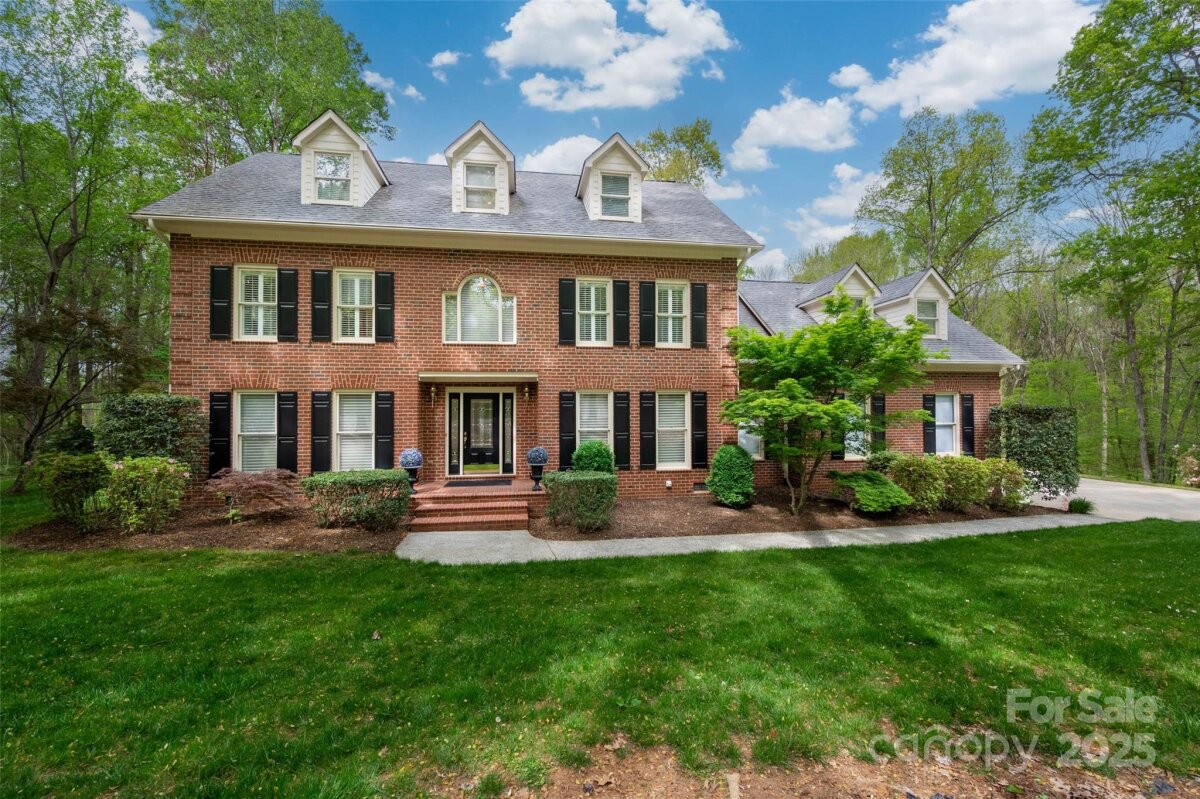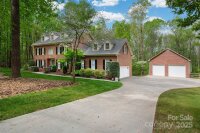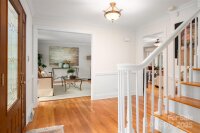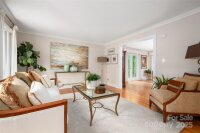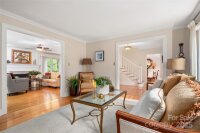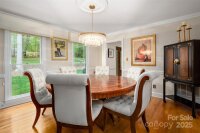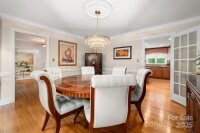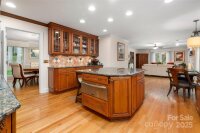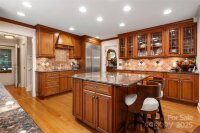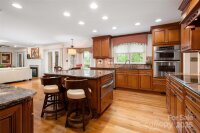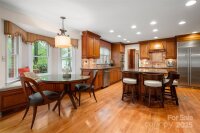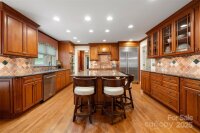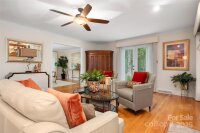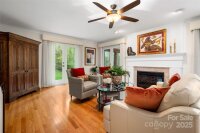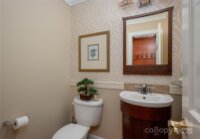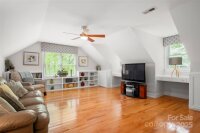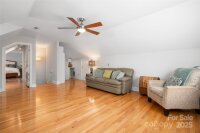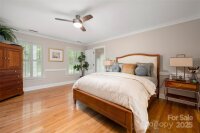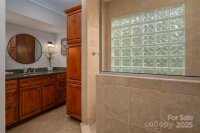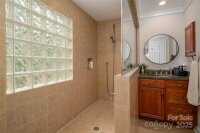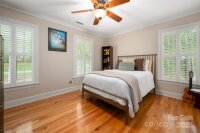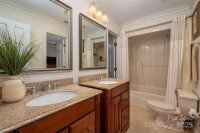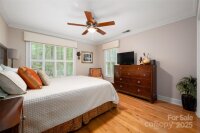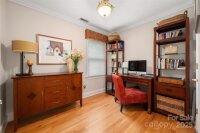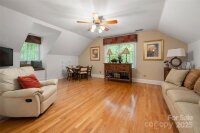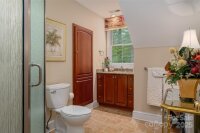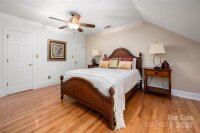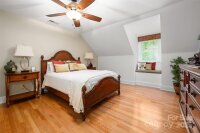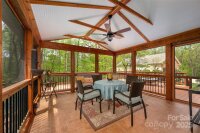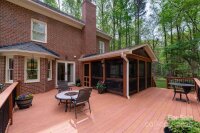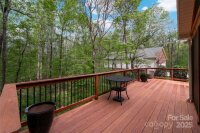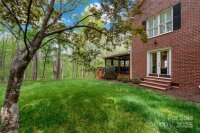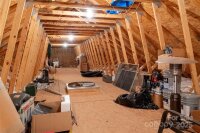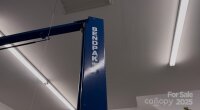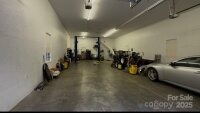Waxhaw, NC 28173
 Active
Active
Amazing Opportunity to own a 3-ACRE WOODED RETREAT with NO HOA. MARVIN SCHOOLS. THIRD-STORY SUITE (full bath, and 2 flex rooms with ample closets). Perfect for multigenerational living, teens, home office. Tucked away on a quiet cul-de-sac, this peaceful haven blends timeless charm with everyday comfort. SCREENED PORCH and SUN DECK invite bird song and TRANQUIL views. Just inside you will find a formal living room and dining, along with a gathering room, breakfast nook with bay window seating, Gourmet Kitchen with Sub Zero built in, drop zone, and private stairs leading to a spacious BONUS room—ideal for movie nights or quiet escapes. 2nd Story: serene primary suite, two guest rooms, 2nd full bath, laundry, and home office. For HOBBYISTS & DREAMERS: a 28’x60’ 6-BAY detached GARAGE (1500 SF), walk up attic storage, upgraded power—bring your RV, boat, cars, or your boldest ideas or convert to an ADU. This home has multiple versatile spaces—so much potential and room to grow! MUST SEE!
Request More Info:
| MLS#: | 4249221 |
| Price: | $1,110,000 |
| Square Footage: | 4,047 |
| Bedrooms: | 3 |
| Bathrooms: | 3 Full, 1 Half |
| Acreage: | 3.09 |
| Year Built: | 1987 |
| Elementary School: | Sandy Ridge |
| Middle School: | Marvin Ridge |
| High School: | Marvin Ridge |
| Waterfront/water view: | No |
| Parking: | Driveway,Attached Garage,Detached Garage,Garage Faces Front,Garage Faces Side,Garage Shop,RV Access/Parking |
| HVAC: | Central,Electric,Zoned |
| Main level: | Kitchen |
| Upper level: | Bathroom-Full |
| Third level: | Bed/Bonus |
| Listing Courtesy Of: | EXP Realty LLC Ballantyne - 262-820-9609 |



