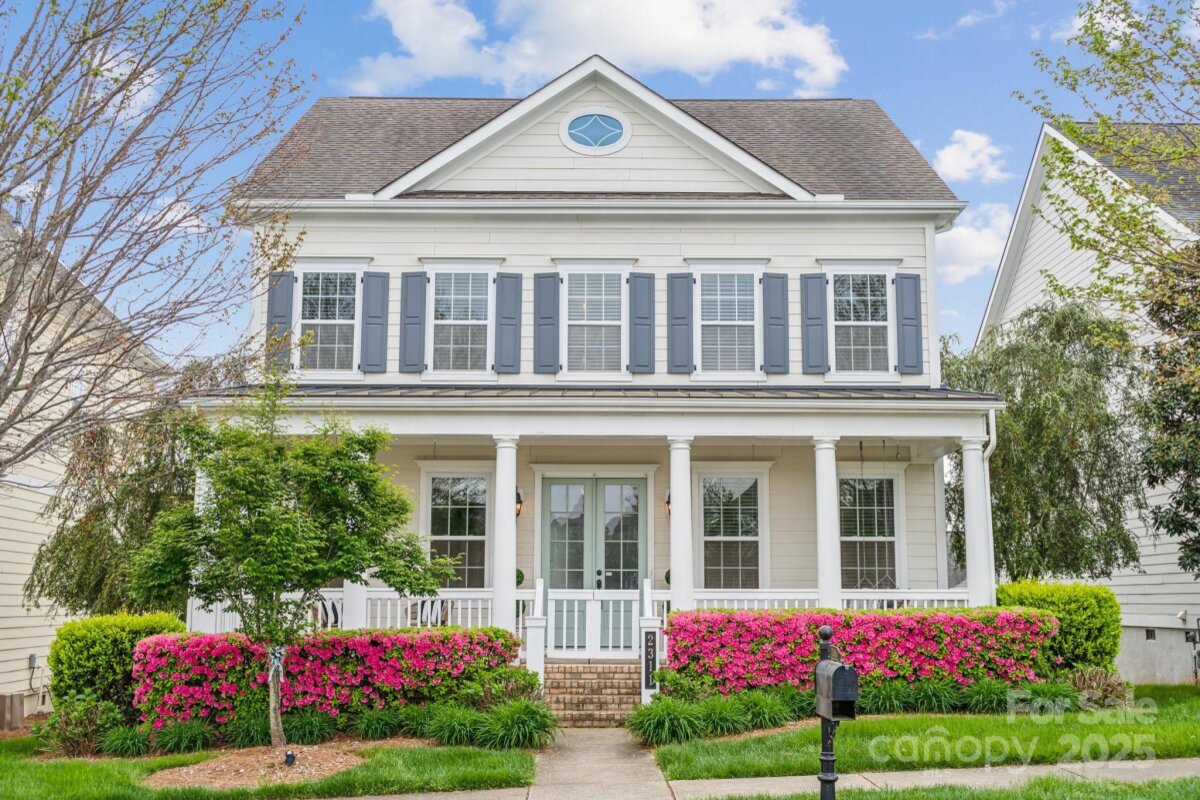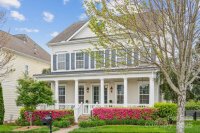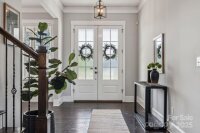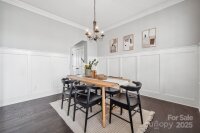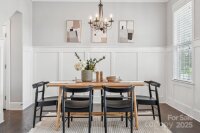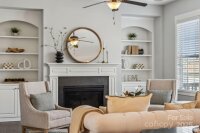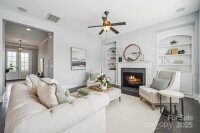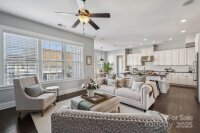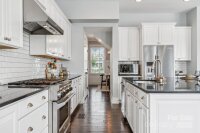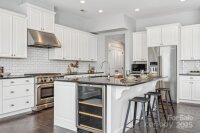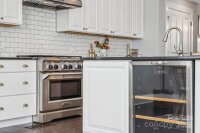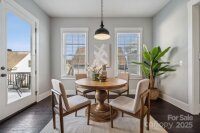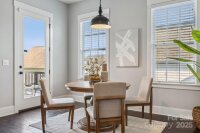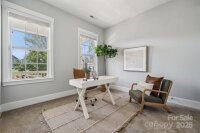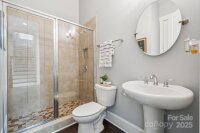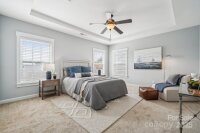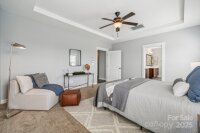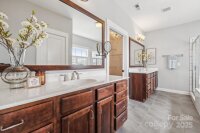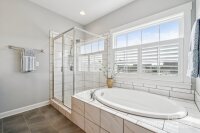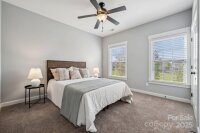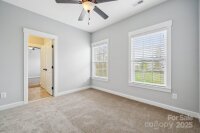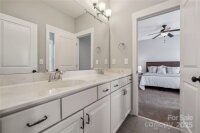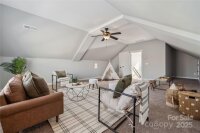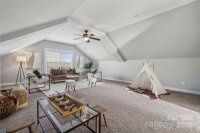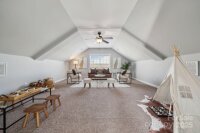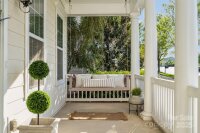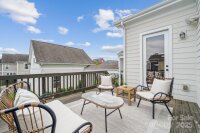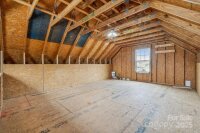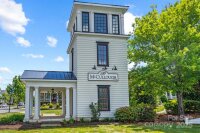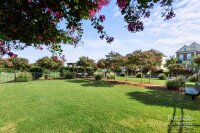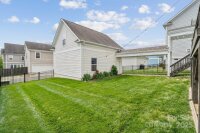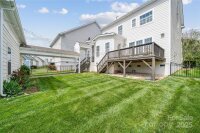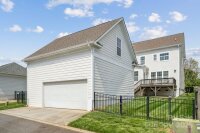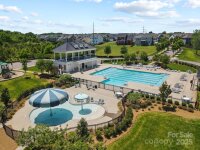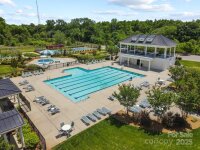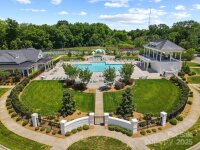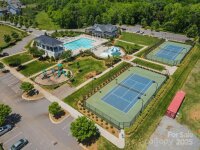Pineville, NC 28134
 Active
Active
Discover your dream home in the amenity-rich McCullough community—where blooming azalea bushes greet you before you open the front door. This stunning 3-story John Wieland craftsman home features classic southern double entry doors, an open floor plan with high ceilings, hardwood floors, built-ins, + a cozy fireplace. The chef's kitchen boasts an oversized island, premium stainless appliances, beverage fridge, and a butler's pantry—perfect for culinary adventures. Enjoy outdoor living in the flat, fenced backyard with a spacious deck. The 2nd floor includes a serene primary suite with a spa-inspired bath, plus two charming bedrooms connected by a well-designed Jack and Jill bathroom. A unique third-floor space offers endless possibilities—convert it into a multi-generational suite or a movie room. A covered walkway leads to the detached garage, perfect for rainy days. Community amenities include pools, trails, tennis, pickleball, a fitness center, and more. Schedule a private tour!
Request More Info:
| MLS#: | 4246576 |
| Price: | $745,000 |
| Square Footage: | 3,084 |
| Bedrooms: | 4 |
| Bathrooms: | 3 Full |
| Acreage: | 0.15 |
| Year Built: | 2014 |
| Elementary School: | Pineville |
| Middle School: | Quail Hollow |
| High School: | Ballantyne Ridge |
| Waterfront/water view: | No |
| Parking: | Detached Garage,Parking Space(s) |
| HVAC: | Central |
| HOA: | $555 / Quarterly |
| Main level: | Bathroom-Full |
| Upper level: | Primary Bedroom |
| Third level: | Bed/Bonus |
| Virtual Tour: | Click here |
| Listing Courtesy Of: | COMPASS - nelvia.bullock@compass.com |



