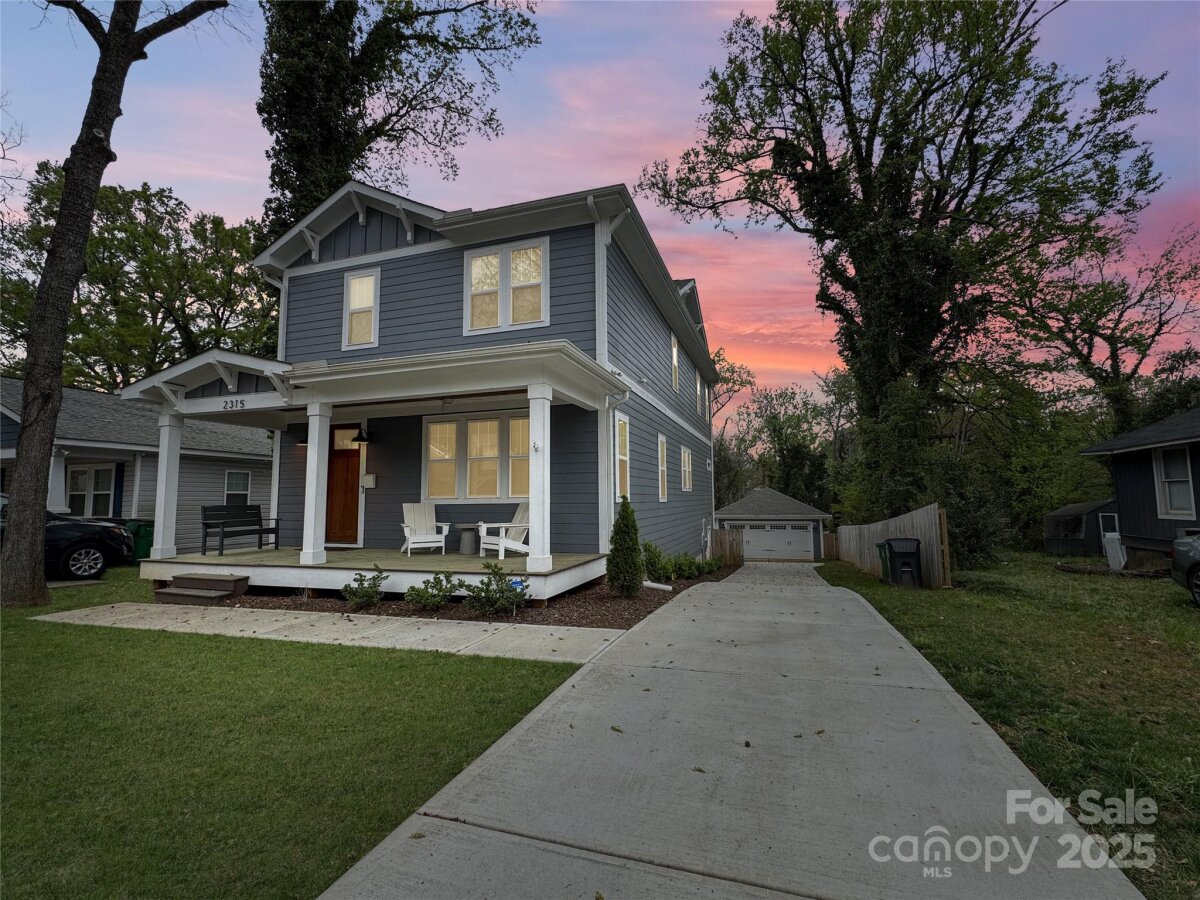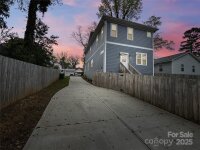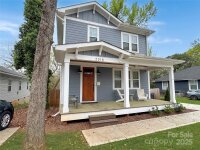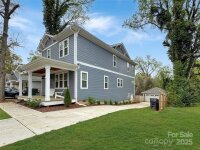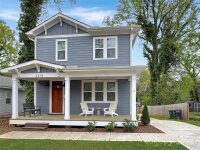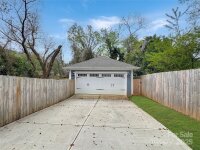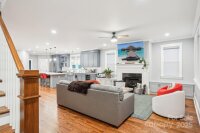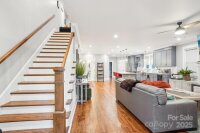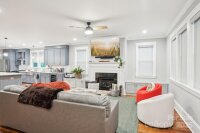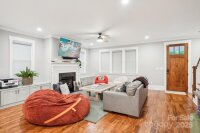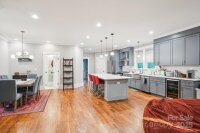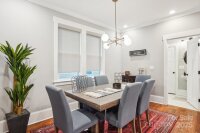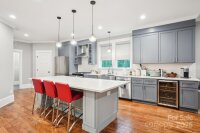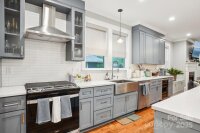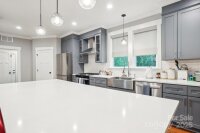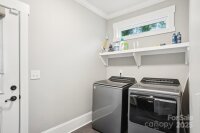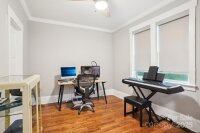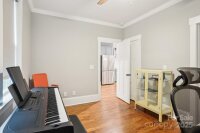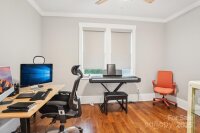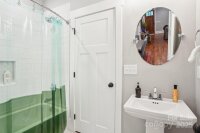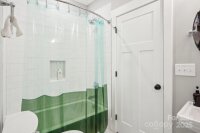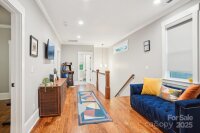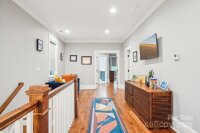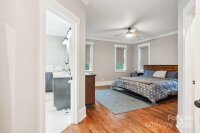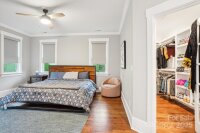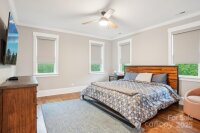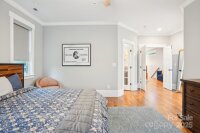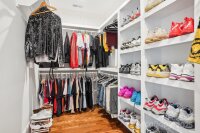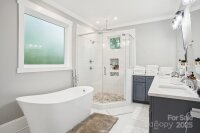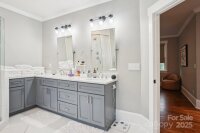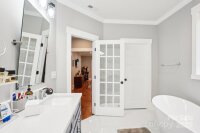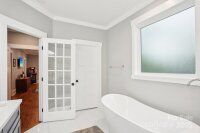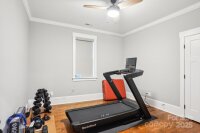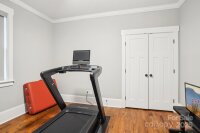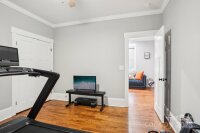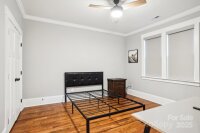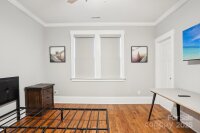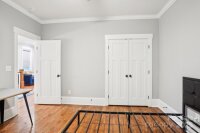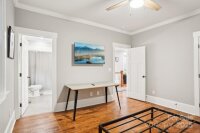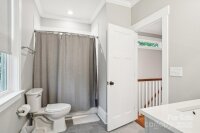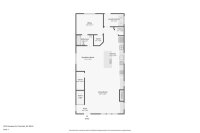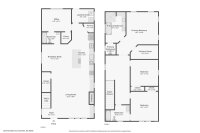Charlotte, NC 28216
 Active
Active
Nestled in the serene enclave of Washington Heights, this stunning move-in ready Craftsman-style residence is a rare blend of timeless charm and modern refinement. Thoughtfully designed with an open-concept layout, the home features 9-foot ceilings, a spacious great room, and a chef’s kitchen adorned with quartz countertops, a farmhouse sink, stainless steel appliances—including a gas range, hood, and microwave drawer—and an inviting breakfast bar. Exquisite details abound, from soft-close cabinetry to site-finished hardwoods and elegant millwork throughout. The oversized primary suite offers a tranquil retreat with a spa-inspired bath, double vanities, a rainfall shower, and a generous walk-in closet. A versatile upstairs loft provides the perfect space for work or leisure, while the private rear patio invites peaceful moments outdoors. A rare opportunity to own a home that is as refined as it is welcoming.
Request More Info:
| MLS#: | 4243951 |
| Price: | $740,000 |
| Square Footage: | 2,410 |
| Bedrooms: | 4 |
| Bathrooms: | 3 Full |
| Acreage: | 0.16 |
| Year Built: | 2022 |
| Elementary School: | Bruns Avenue |
| Middle School: | Ranson |
| High School: | West Charlotte |
| Waterfront/water view: | No |
| Parking: | Detached Garage |
| HVAC: | Central,Zoned |
| Main level: | Living Room |
| Upper level: | Bathroom-Full |
| Virtual Tour: | Click here |
| Listing Courtesy Of: | Realty One Group Revolution - brian@brianenglishrealtor.com |



