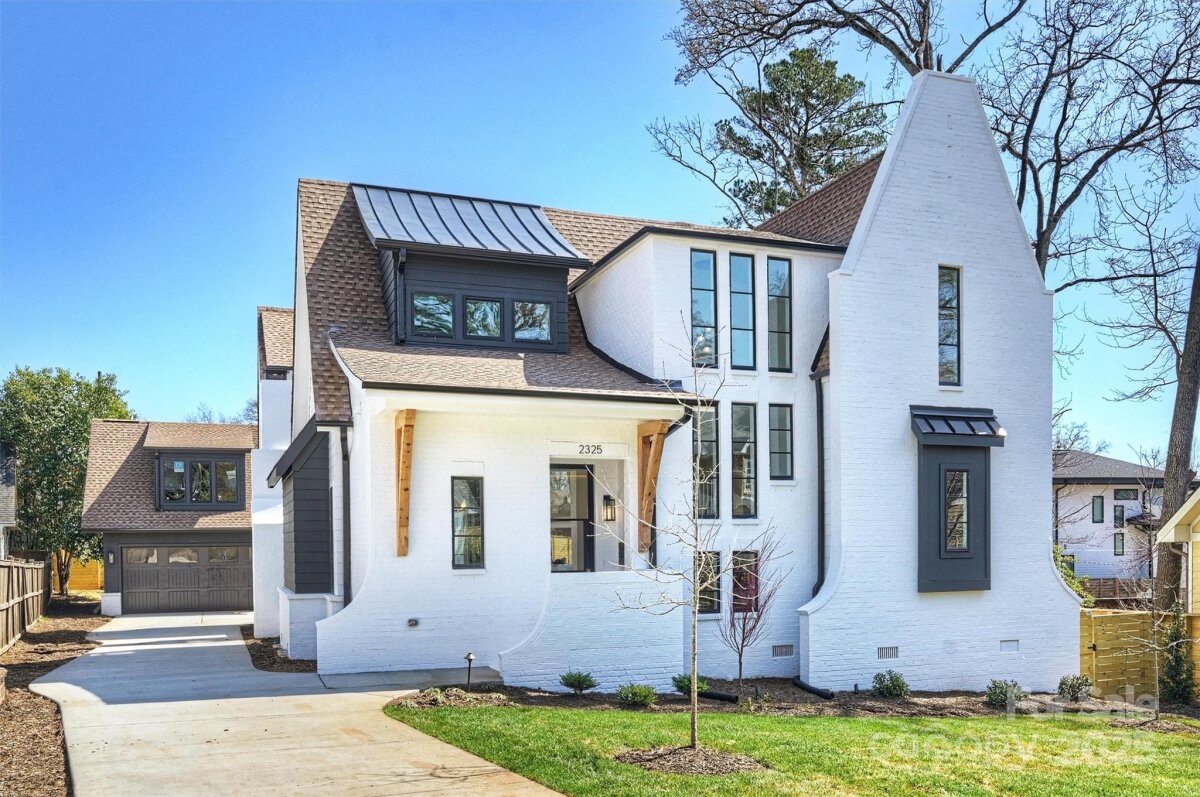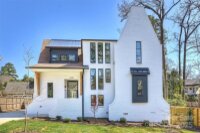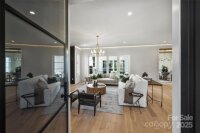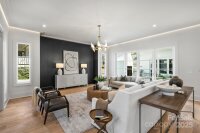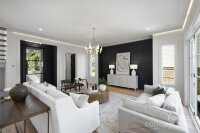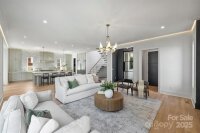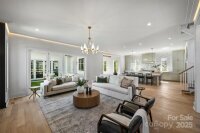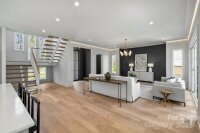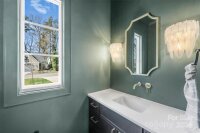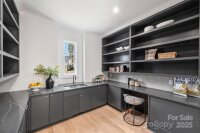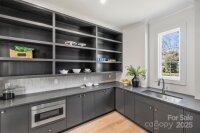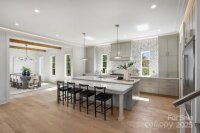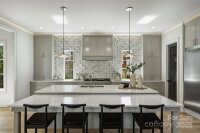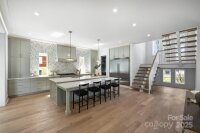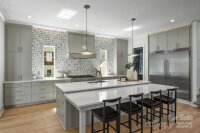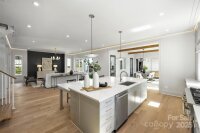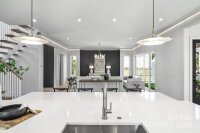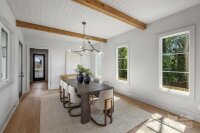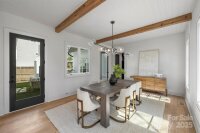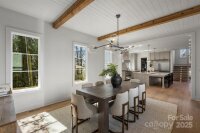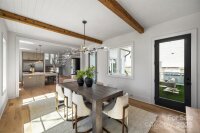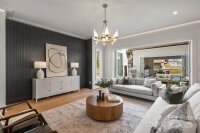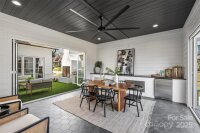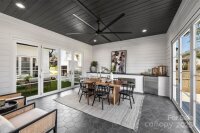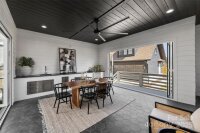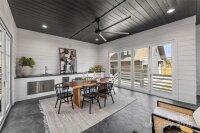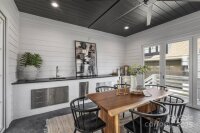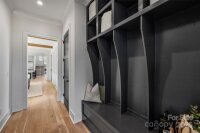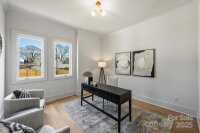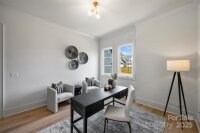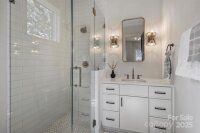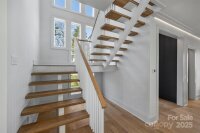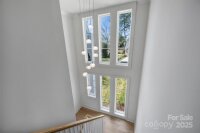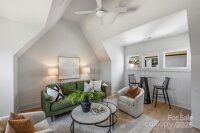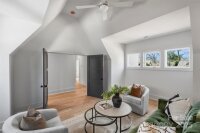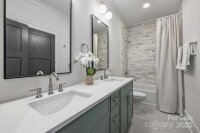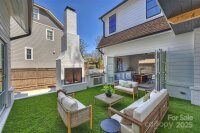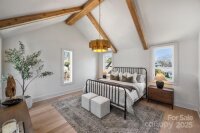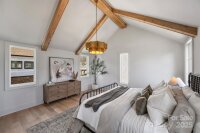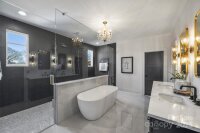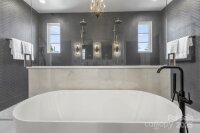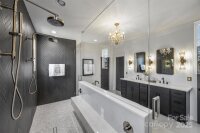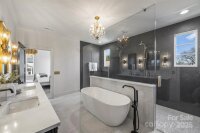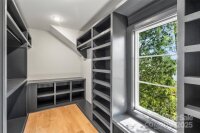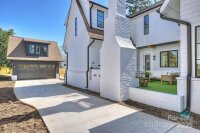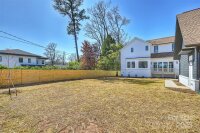Charlotte, NC 28203
 Active
Active
Modern Elegance in the Heart of Dilworth: Thoughtfully designed and impeccably crafted, this 5-bed, 4.5-bath home is a true showstopper. Highlights include vaulted ceilings in the primary suite and 2nd floor bonus room, walk-in closets with custom built-ins, a scullery, drop-zone with cubbies, and a striking open-riser staircase. A custom steel and glass front door sets the tone for the sophistication within. At the heart of the home, the open-concept main floor is designed for effortless indoor-outdoor living. The kitchen flows seamlessly into the dining and living areas, while the living room connects to a private courtyard—all anchored by three walls of accordion-style sliding glass doors. These operable glass walls create the perfect transition between the living room, courtyard, and a stunning four-season room, extending all the way to the backyard for a truly immersive living experience. A rare blend of architectural excellence and everyday luxury—this home is a must-see.
Request More Info:
| MLS#: | 4232074 |
| Price: | $2,825,000 |
| Square Footage: | 4,362 |
| Bedrooms: | 5 |
| Bathrooms: | 4 Full, 1 Half |
| Acreage: | 0.29 |
| Year Built: | 2025 |
| Elementary School: | Unspecified |
| Middle School: | Unspecified |
| High School: | Unspecified |
| Waterfront/water view: | No |
| Parking: | Detached Garage,Garage Door Opener |
| HVAC: | Electric,Forced Air,Heat Pump,Natural Gas |
| Exterior Features: | Outdoor Kitchen,Other - See Remarks |
| Main level: | Sunroom |
| Upper level: | Bedroom(s) |
| Listing Courtesy Of: | Savvy + Co Real Estate - patdeelyrealtor@gmail.com |



