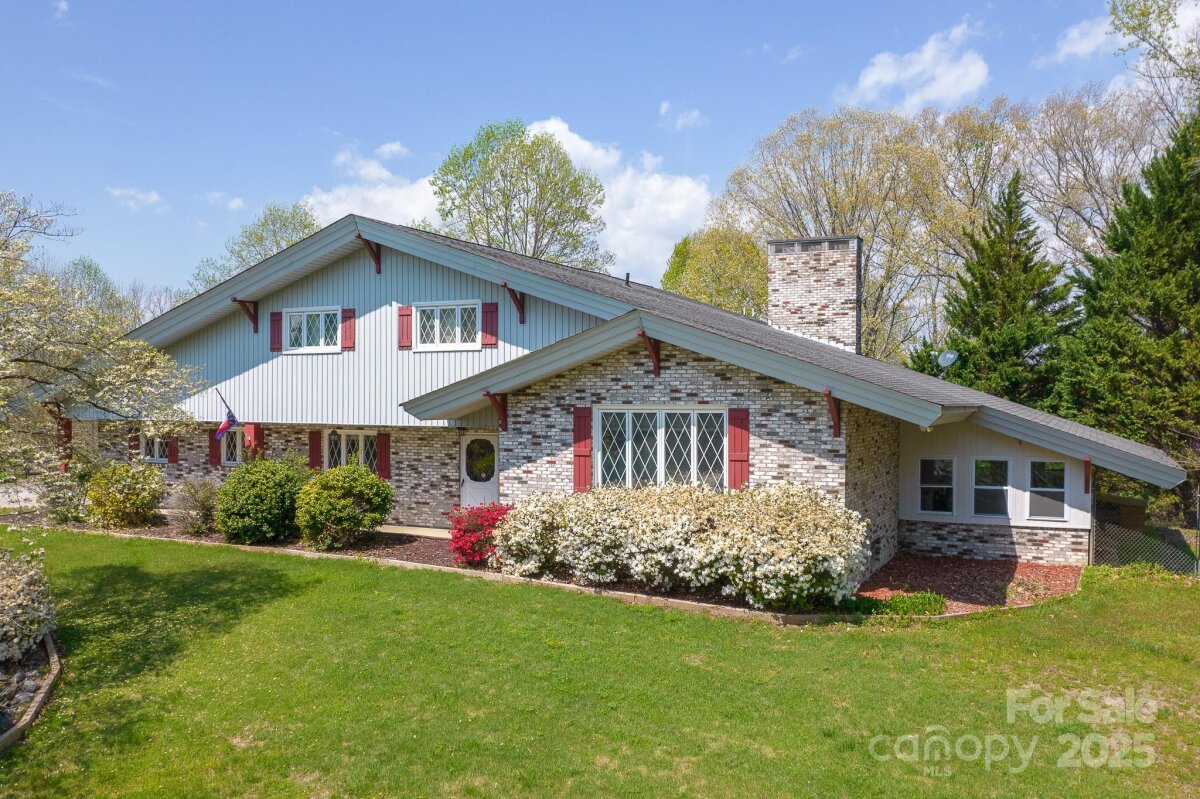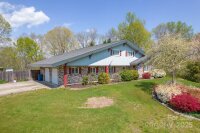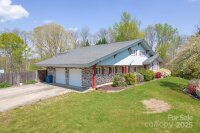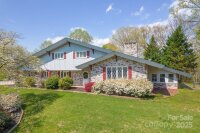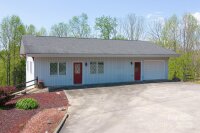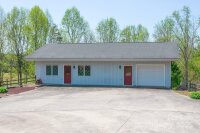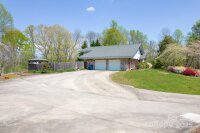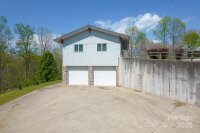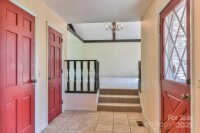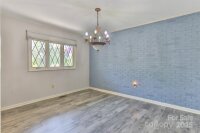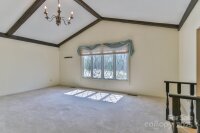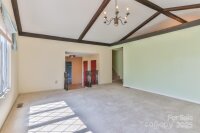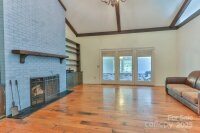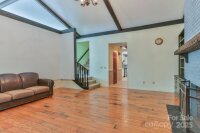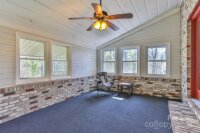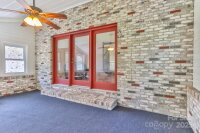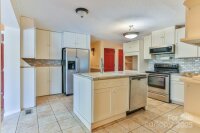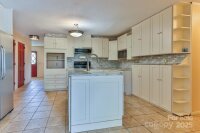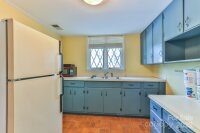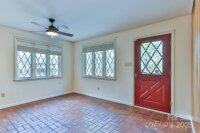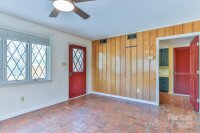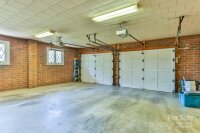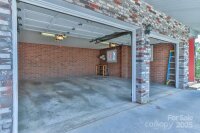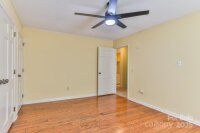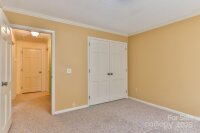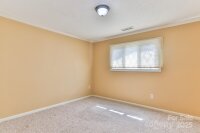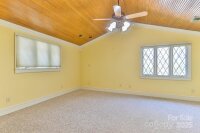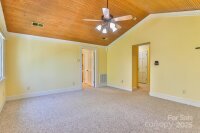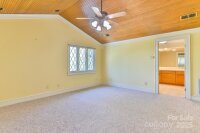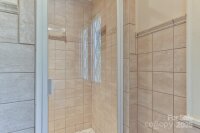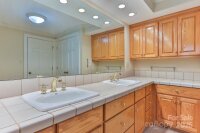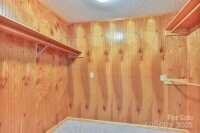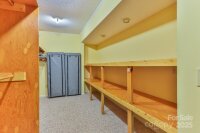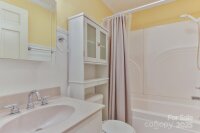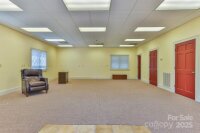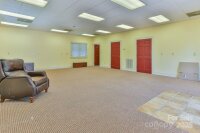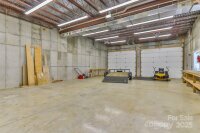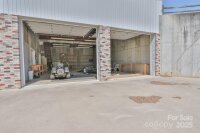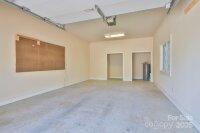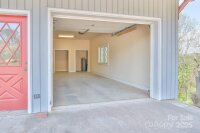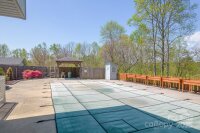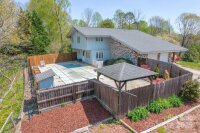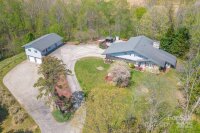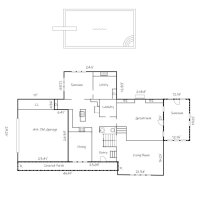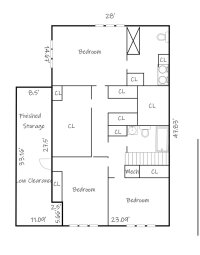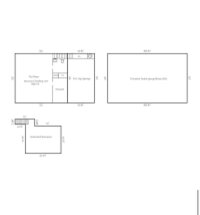Lenoir, NC 28645
 Active
Active
Nestled on 8.12 private acres, this custom-built chalet-style home is a true retreat with a unique layout, exceptional outdoor space including an in-ground pool and endless possibilities. From the moment you step inside, you'll feel the warmth and character this well-maintained home has to offer. The main living area boasts soaring beamed ceilings, a cozy fireplace, inviting sunrooms with vaulted ceilings, a butler's pantry, half bath and updated kitchen. Upstairs, a massive primary suite with cathedral ceilings and 2 oversized walk-in closets. 2 additional bedrooms and a second full bath complete the upper level. The partial basement offers excellent dry storage potential. The detached 2-level building is a dream for those needing an in-law suite or additional workspace, 960 sq ft finished room with a half bath. Main level offers 3 garages. Downstairs, you'll find two additional garage bays with 14’ ceilings, 2 12’ roll-up doors, poured concrete walls and climate controlled.
Request More Info:
| MLS#: | 4247883 |
| Price: | $699,900 |
| Square Footage: | 3,101 |
| Bedrooms: | 3 |
| Bathrooms: | 2 Full, 2 Half |
| Acreage: | 8.12 |
| Year Built: | 1976 |
| Elementary School: | Gamewell |
| Middle School: | Gamewell |
| High School: | West Caldwell |
| Waterfront/water view: | No |
| Parking: | Driveway,Attached Garage,Detached Garage,RV Access/Parking |
| HVAC: | Heat Pump |
| Upper level: | Primary Bedroom |
| Listing Courtesy Of: | RE/MAX TRADITIONS - dmstonerealtor@gmail.com |



