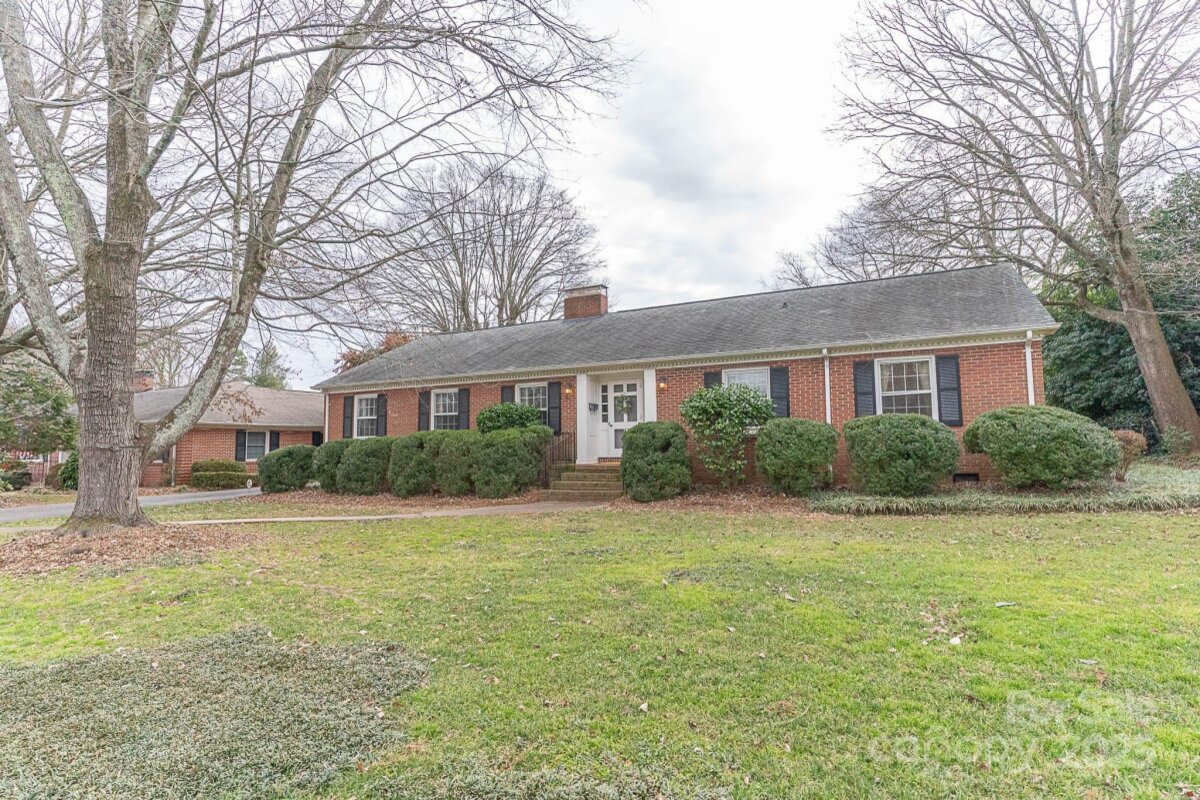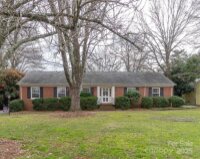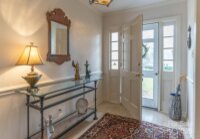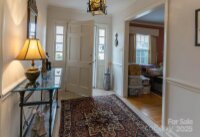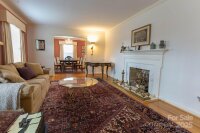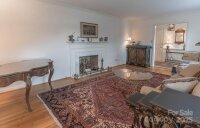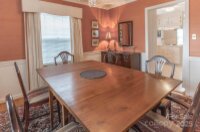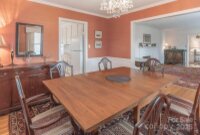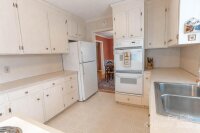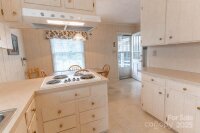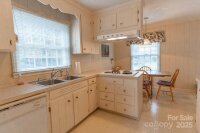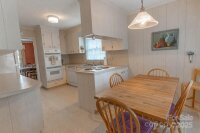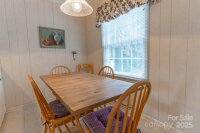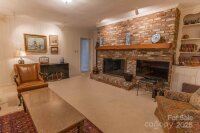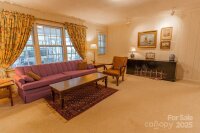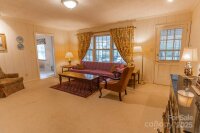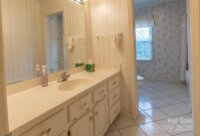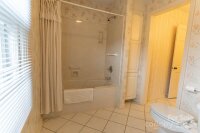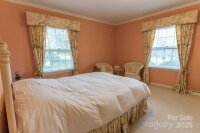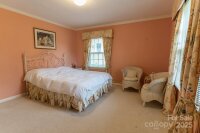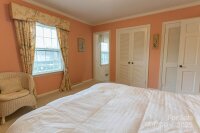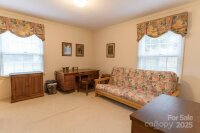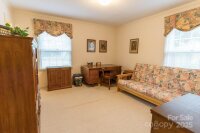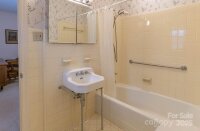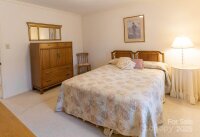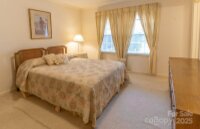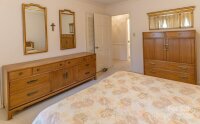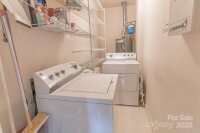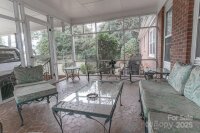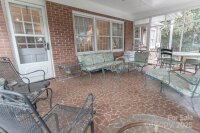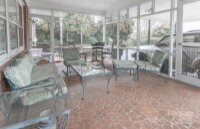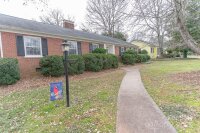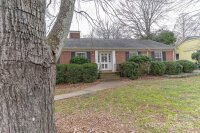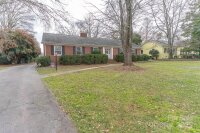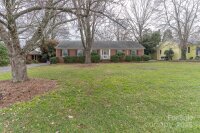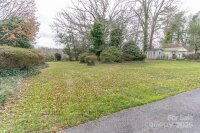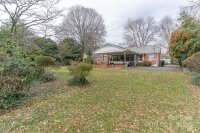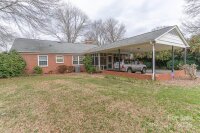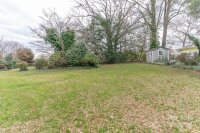Gastonia, NC 28054
 Under Contract - Show
Under Contract - Show
Enjoy a stately single level home in the beautiful Armstrong Circle neighborhood. A traditional floor plan - ready for you to move in now or design it your way. Excellent room configuration, including direct access to a full bathroom (both tiled) for every bedroom. Fireplaces in both the living room (with marble surround) & family room (gas logs). Two of the bedrooms have 2 closets in each. There is elegant grass cloth wallpaper in the dining room & a crystal chandelier. Tons of cabinet & counter space in the kitchen plus a separate breakfast area. The large family room has direct access to a spacious screened porch. Laundry room/pantry combo are right off the kitchen. Even an attic with pulldown stairs. Enjoy all aspects of the beautiful, level, fenced backyard. Covered gutters. There's a handy storage building in the backyard. Armstrong Circle is a neighborhood with beautiful trees, popular for walking & conveniently located close to shopping & dining, 10 minutes to the hospital.
Request More Info:
| MLS#: | 4219606 |
| Price: | $375,000 |
| Square Footage: | 2,060 |
| Bedrooms: | 3 |
| Bathrooms: | 2 Full |
| Acreage: | 0.53 |
| Year Built: | 1957 |
| Elementary School: | Gardner Park |
| Middle School: | Grier |
| High School: | Ashbrook |
| Waterfront/water view: | No |
| Parking: | Attached Carport |
| HVAC: | Central,Forced Air,Natural Gas |
| Exterior Features: | Other - See Remarks |
| Main level: | Family Room |
| Listing Courtesy Of: | Scott Farmer Properties, Inc. - ScottFarmerProperties@gmail.com |



