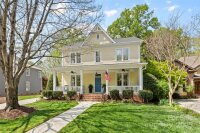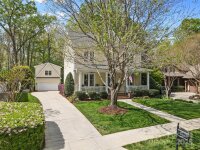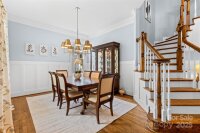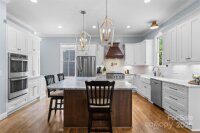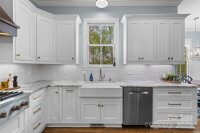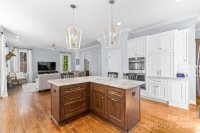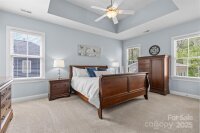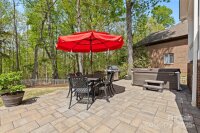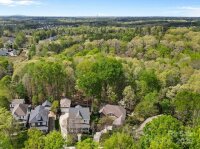Fort Mill, SC 29708
 Under Contract - Show
Under Contract - Show
Located on one of the best streets in Baxter Village, this lovely home offers the perfect combination of comfort & luxury in a prime location. This 5-bedroom, 3.5-bath home features hardwood floors, custom moldings, .26 acre wooded lot, backing to the community trails & within walking distance to the Community Center pool/playground/Village Green. The recently updated Kitchen is the Heart of Home, w/new cabinetry, quartzite countertops, 36" gas cooktop & hood, double ovens, apron-front sink, bar w/beverage fridge & DOG WATERING Station! Upstairs you’ll find the owner’s suite w/updated bathroom & custom closets; 3 additional bedrooms & bath. There's a bonus room/bedroom w/full bath & kitchenette above the extended garage - ideal for a guest suite, home office or playroom. Outside, a large vaulted covered porch w/gas fireplace overlooks the custom paver patio w/hot tub & wooded view. The oversized garage & extra-long driveway provide added convenience. Enjoy all that Baxter has to offer!
Request More Info:
| MLS#: | 4243533 |
| Price: | $975,000 |
| Square Footage: | 3,273 |
| Bedrooms: | 5 |
| Bathrooms: | 3 Full, 1 Half |
| Acreage: | 0.26 |
| Year Built: | 2001 |
| Elementary School: | Orchard Park |
| Middle School: | Banks Trail |
| High School: | Fort Mill |
| Waterfront/water view: | No |
| Parking: | Driveway,Detached Garage |
| HVAC: | Natural Gas |
| Exterior Features: | Hot Tub |
| HOA: | $550 / Semi-Annually |
| Main level: | Dining Room |
| Upper level: | Primary Bedroom |
| Third level: | Bathroom-Full |
| Virtual Tour: | Click here |
| Listing Courtesy Of: | Allen Tate SouthPark - vicki.ford@allentate.com |




