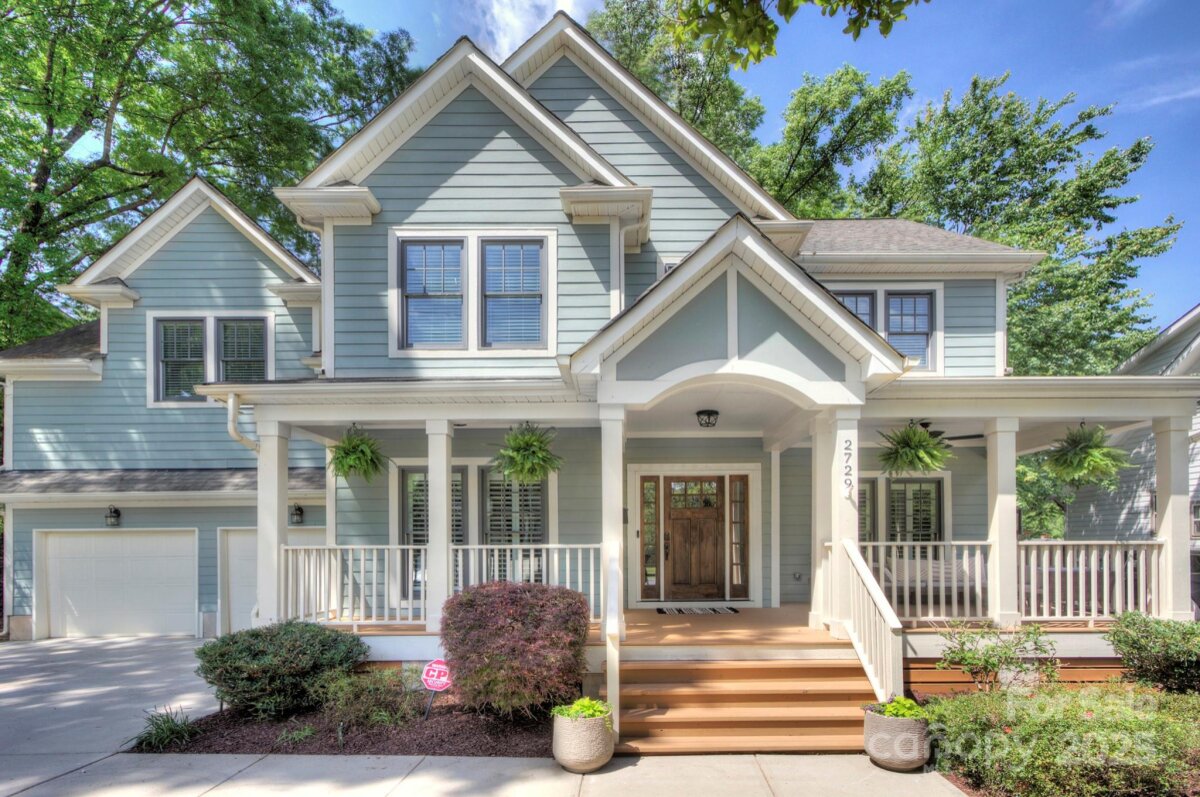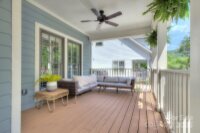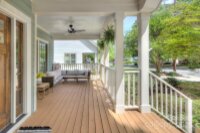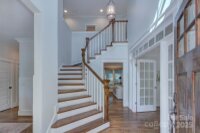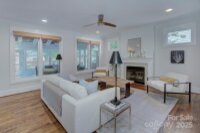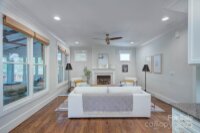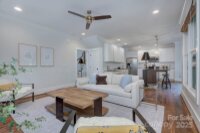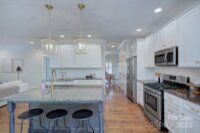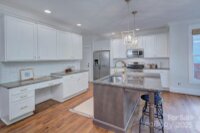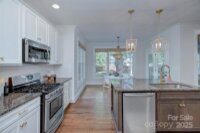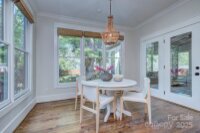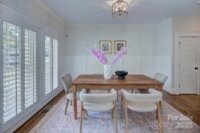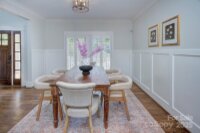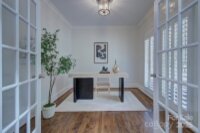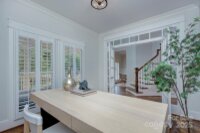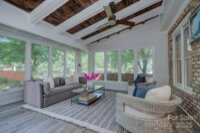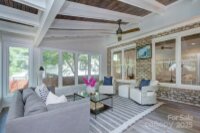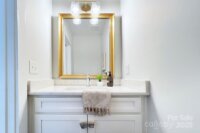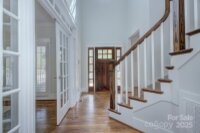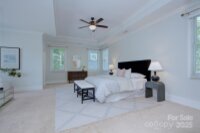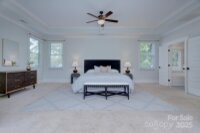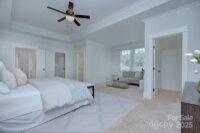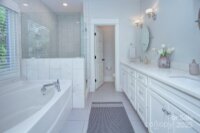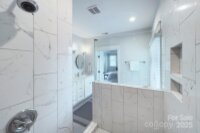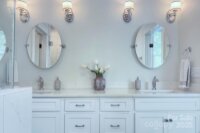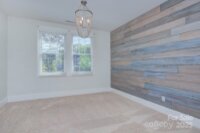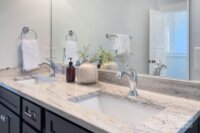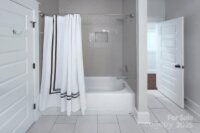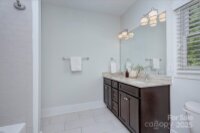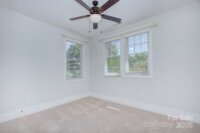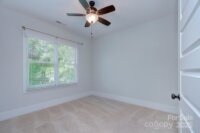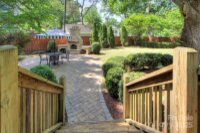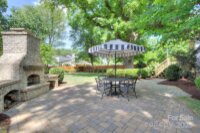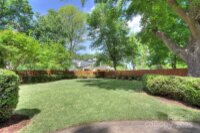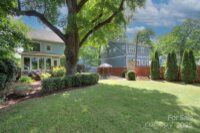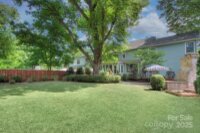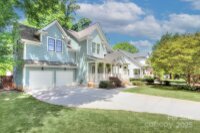Charlotte, NC 28205
 Under Contract - No Show
Under Contract - No Show
Craftsman charm and a rocking chair front porch that will have you at Hello! Inside, you'll find gorgeous hardwood floors throughout the open floor plan on the main level. The kitchen features a gas range, spacious, center island and space for a table with a view of your sunny backyard! Need a quiet place to work or just escape? The office with French doors has you covered! Whether used as another living space, home office, or place to relax with a good book, the sunroom is an absolute show stopper! End the day in your huge primary suite with not one, but two walk-in closets and a cozy seating area! Step outside to the fantastic, fenced back yard! The paver patio with wood-burning fireplace sets the perfect stage for al fresco dinners and entertaining. The fenced yard with mature landscaping offers plenty of space for your garden beds or maybe even a pool! A short walk to shops, local eateries, craft breweries, and all the best that Villa Heights has to offer! Welcome Home!
Request More Info:
| MLS#: | 4246673 |
| Price: | $1,050,000 |
| Square Footage: | 2,704 |
| Bedrooms: | 4 |
| Bathrooms: | 2 Full, 1 Half |
| Acreage: | 0.26 |
| Year Built: | 2015 |
| Elementary School: | Unspecified |
| Middle School: | Unspecified |
| High School: | Unspecified |
| Waterfront/water view: | No |
| Parking: | Driveway,Attached Garage |
| HVAC: | Central,Heat Pump |
| Exterior Features: | Other - See Remarks |
| Main level: | Dining Room |
| Upper level: | Bathroom-Full |
| Virtual Tour: | Click here |
| Listing Courtesy Of: | Savvy + Co Real Estate - heather@savvyandcompany.com |



