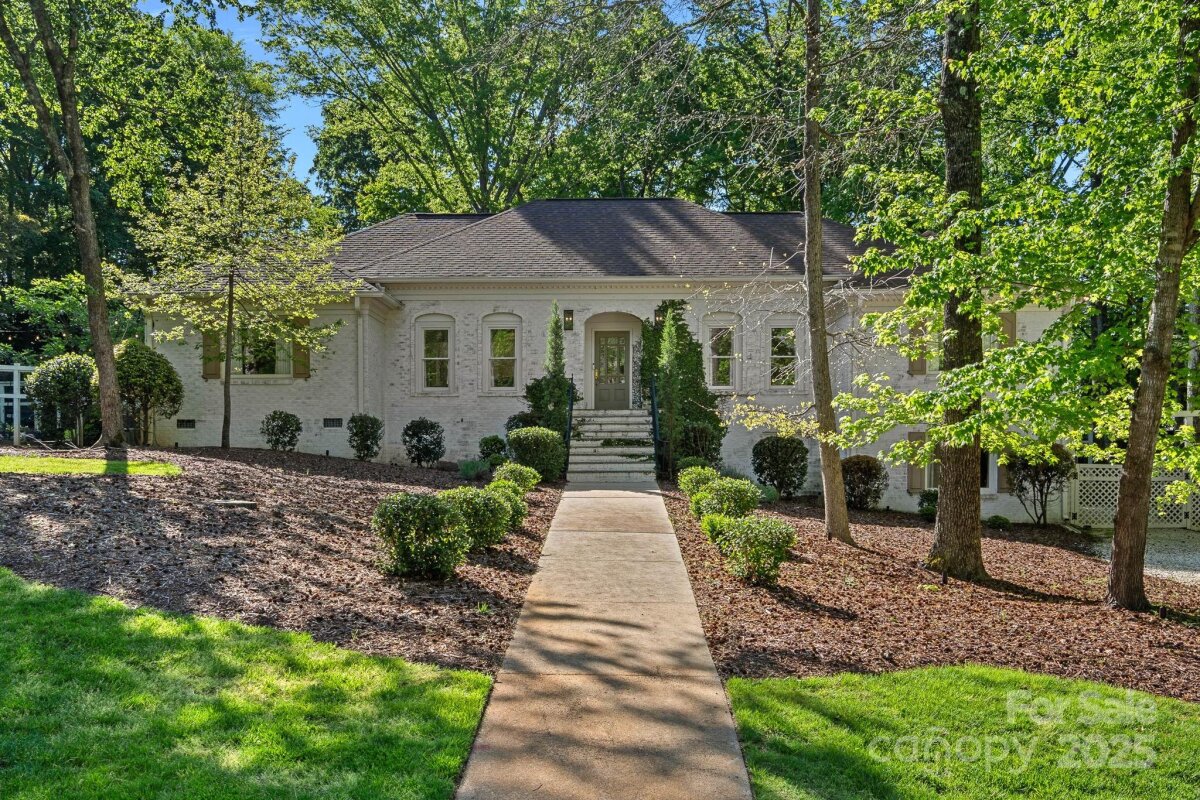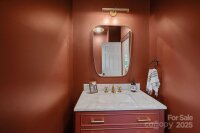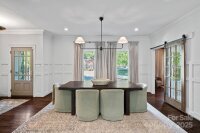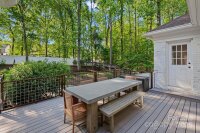Charlotte, NC 28270
 Active
Active
Beautifully updated brick ranch with finished basement w/high ceilings in popular Providence Plantation, on a cul-de-sac lot! The chefs kitchen includes quartzite counters, an oversized island with prep sink, as well as a farmhouse fireclay sink, Jenn-air wall oven, cooktop, and second oven, two dishwashers, etc. Open floor w/ vaulted ceiling in sunken living room w/ German smeared brick woodburning fireplace; office w/ built-ins. Spa-like primary bath with double vanity w/soapstone counters, Calcutta Gold Marble flooring, ANZII air jet & chromotherapy soaking tub, steam shower w/Thermasol brand steam package, etc. The basement includes a 2nd living rm/bonus room, 2 add. bedrooms, a full bath, etc. J Mish natural performance wool carpeting in basement, & mostly hardwoods on main! Whole house filtration system, extensive trimwork, closet organizers in main floor bdrm closets, guest bath w/ 2 custom reclaimed wood vanities w/marble tops. Large & private backyard! Must see!
Request More Info:
| MLS#: | 4242703 |
| Price: | $1,500,000 |
| Square Footage: | 4,041 |
| Bedrooms: | 5 |
| Bathrooms: | 3 Full, 1 Half |
| Acreage: | 0.73 |
| Year Built: | 1983 |
| Elementary School: | Providence Spring |
| Middle School: | Crestdale |
| High School: | Providence |
| Waterfront/water view: | No |
| Parking: | Driveway,Electric Vehicle Charging Station(s),Attached Garage,Garage Door Opener,Garage Faces Side |
| HVAC: | Central |
| Exterior Features: | In-Ground Irrigation |
| HOA: | $80 / Annually |
| Basement: | Bonus Room |
| Main level: | Living Room |
| Virtual Tour: | Click here |
| Listing Courtesy Of: | David Hoffman Realty - david@davidhoffmanrealty.com |


















































